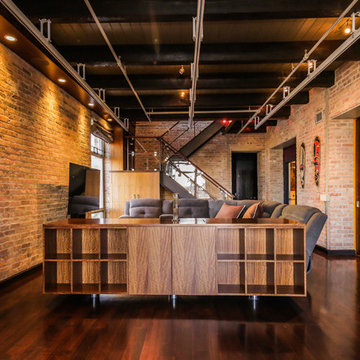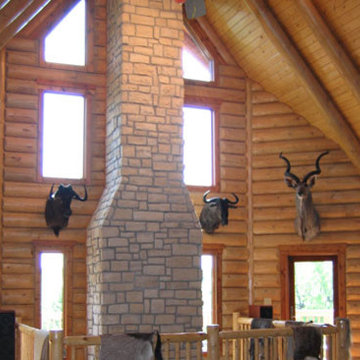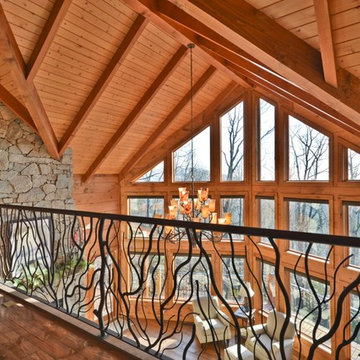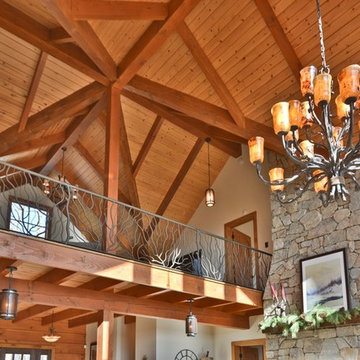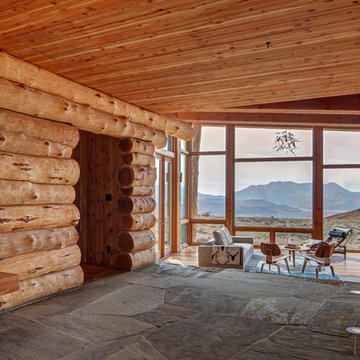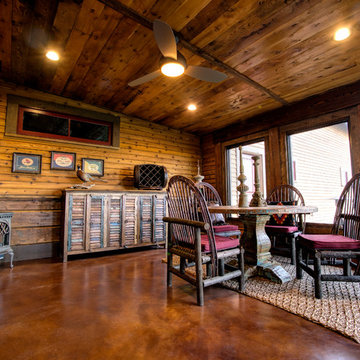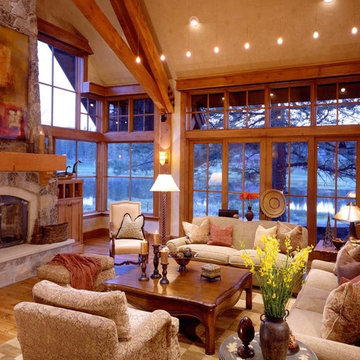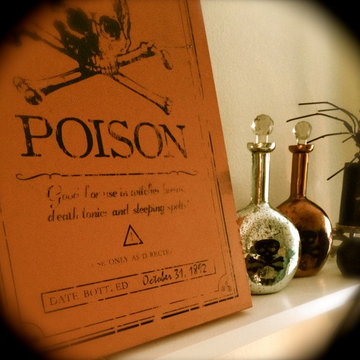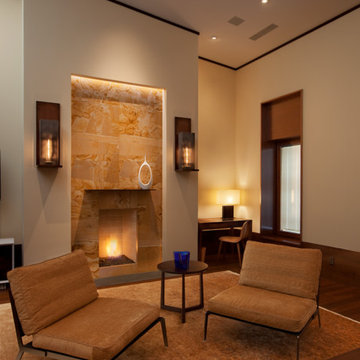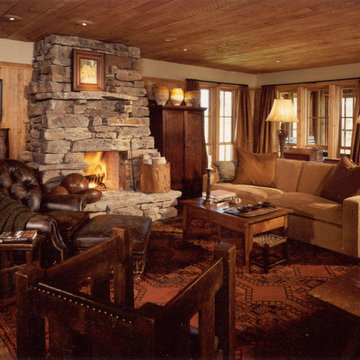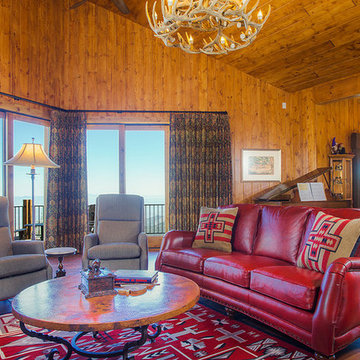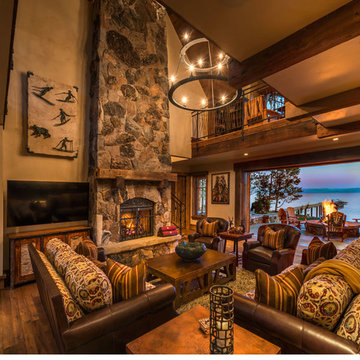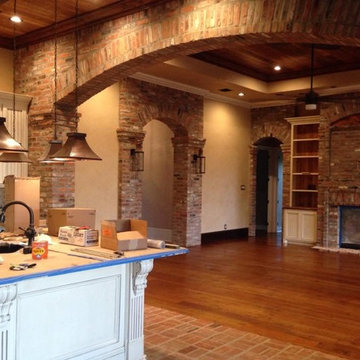28.134 Billeder af trætonet stue
Sorteret efter:
Budget
Sorter efter:Populær i dag
2121 - 2140 af 28.134 billeder
Item 1 ud af 2
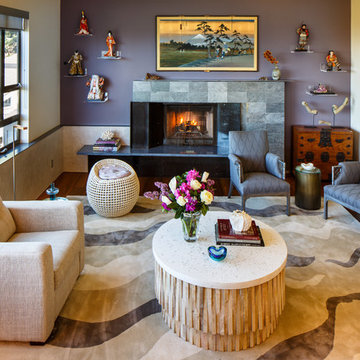
Avid travelers, the living room showcases the homeowner's collection of porcelain Japanese figurines, setting the design direction for an Asian-inspired living room.
Photo: Steve Baduljak
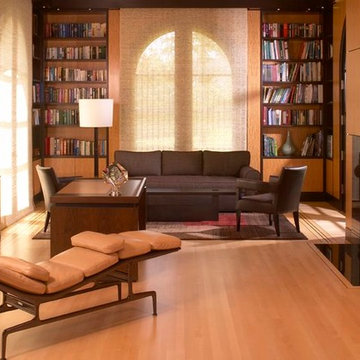
This contemporary home features an exquisite field of hand-selected, white maple flooring in a herringbone pattern. A white maple strip border lends a subtle touch of distinction to this sun-filled, airy room.
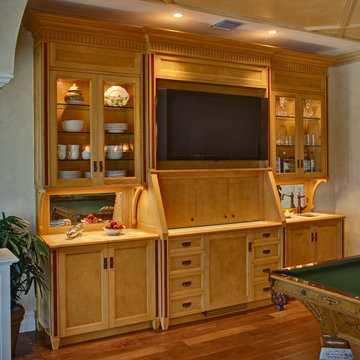
Award winning piece. Custom Woodworking magazine 2010 contest winners.
This Breakfast Bar is more like a parlor hutch. It has a sink, refrigerator, small DW, toaster oven, display cabinets, lights, stereo equipment and bar all in one!
Photo Wing Wong
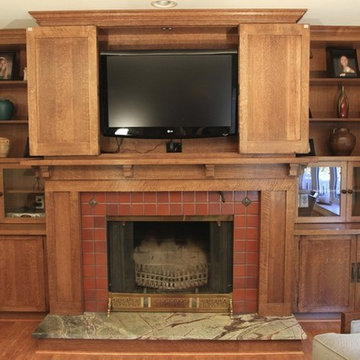
In this photo, the doors above the firplace are opened for television viewing. Re|Structure photo by Samual Morgan
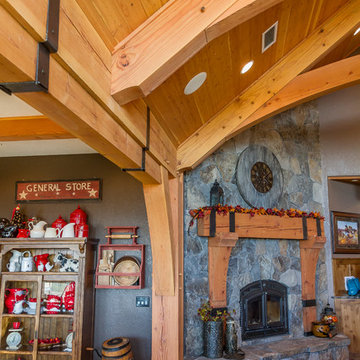
Mike Schultz
Arrow Timber Framing
9726 NE 302nd St, Battle Ground, WA 98604
(360) 687-1868
Web Site: https://www.arrowtimber.com
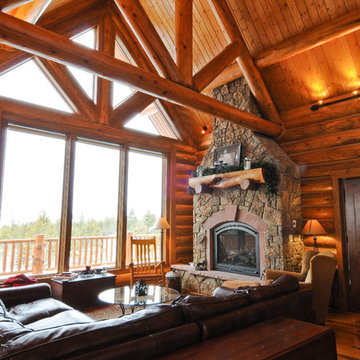
Solar Powered Home with 360 degree mountain views, 5000+ square feet with 3 car garage and caretaker apartment and breathtaking decks. The center core is 12" pine machine milled logs from Rocky Mountain Log Homes of MT, Built by Brian L. Wray. The traditionally framed wings of the home have log and locally harvested beetle pine siding. The home's solar panels fully support the homes power needs.
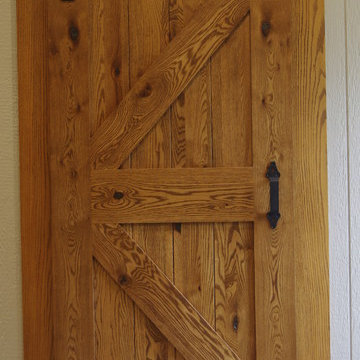
Door # HZ-51
Custom Rustic Red Oak Sliding Barn Style Door with V-Grooves and K-Braces
Rustic Red Oak Stain
Contact us to discuss your door project
Call 419-684-9582
Visit https://www.door.cc
28.134 Billeder af trætonet stue
107




