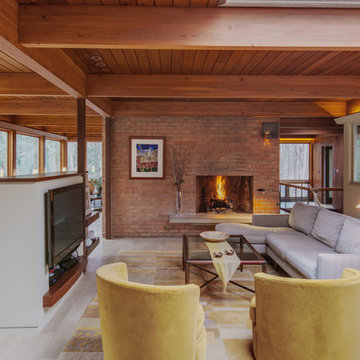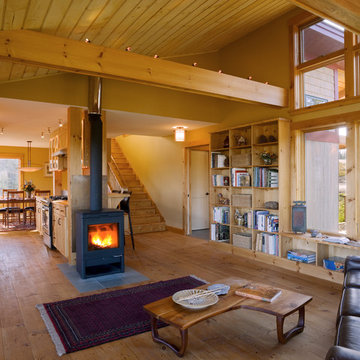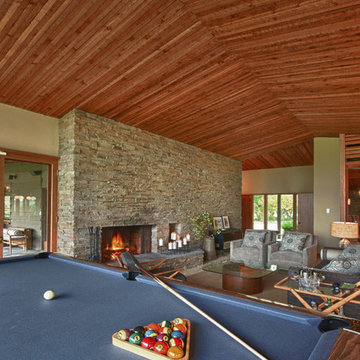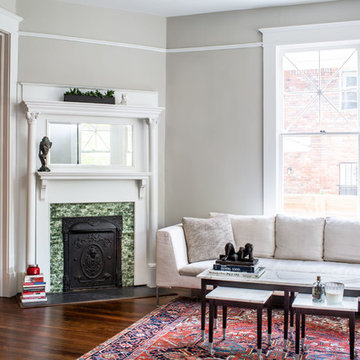3.554 Billeder af trætonet stue
Sorteret efter:
Budget
Sorter efter:Populær i dag
101 - 120 af 3.554 billeder
Item 1 ud af 3

This three-story vacation home for a family of ski enthusiasts features 5 bedrooms and a six-bed bunk room, 5 1/2 bathrooms, kitchen, dining room, great room, 2 wet bars, great room, exercise room, basement game room, office, mud room, ski work room, decks, stone patio with sunken hot tub, garage, and elevator.
The home sits into an extremely steep, half-acre lot that shares a property line with a ski resort and allows for ski-in, ski-out access to the mountain’s 61 trails. This unique location and challenging terrain informed the home’s siting, footprint, program, design, interior design, finishes, and custom made furniture.
Credit: Samyn-D'Elia Architects
Project designed by Franconia interior designer Randy Trainor. She also serves the New Hampshire Ski Country, Lake Regions and Coast, including Lincoln, North Conway, and Bartlett.
For more about Randy Trainor, click here: https://crtinteriors.com/
To learn more about this project, click here: https://crtinteriors.com/ski-country-chic/
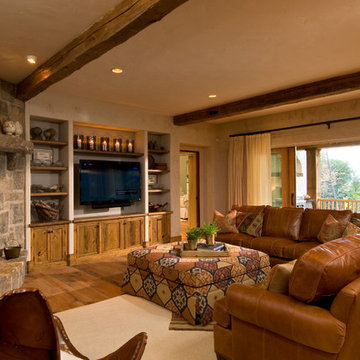
A European-California influenced Custom Home sits on a hill side with an incredible sunset view of Saratoga Lake. This exterior is finished with reclaimed Cypress, Stucco and Stone. While inside, the gourmet kitchen, dining and living areas, custom office/lounge and Witt designed and built yoga studio create a perfect space for entertaining and relaxation. Nestle in the sun soaked veranda or unwind in the spa-like master bath; this home has it all. Photos by Randall Perry Photography.

Karol Steczkowski | 860.770.6705 | www.toprealestatephotos.com
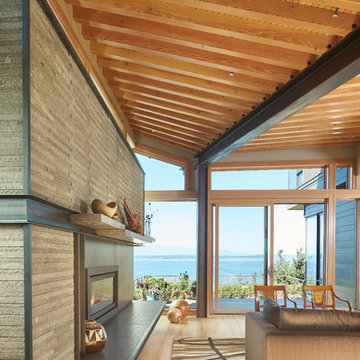
The main living space has sweeping westerly views of Puget Sound and the Olympic Mountains.
Benjamin Benschneider
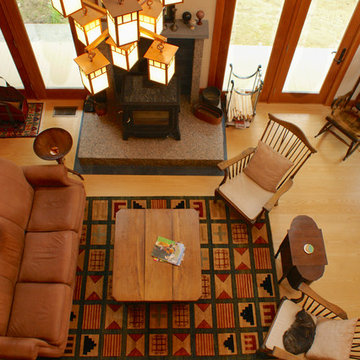
Pale sapwood-only Ash wide plank flooring provides a neutral backdrop to this Mission-inspired interior. Solid Ash wide plank flooring, Select grade, available mill-direct from www.hullforest.com. Plank widths from 3.5 to 8 inches. Plank lengths from 5 to 12 feet. This floor was finished with Vermont Natural Coating's Polywhey. Hull Forest Products - mill direct wood floors - made in USA. www.hullforest.com. 1-800-928-9602. Nationwide shipping. 4-6 weeks lead time for all orders.

The Quarry Mill's Salem natural thin stone veneer complements the cozy feel of this shabby-chic living area. Salem natural stone veneer brings a relaxing blend of granites sourced throughout New England. The stone is characterized as a castle rock style due to the large rectangular pieces of stone. This style is also referred to as square-rectangular or square-rec for short. The individual pieces can range from 4″-12″ in height allowing your mason to create a natural looking wall with non-repeating patterns. Salem thin stone veneer is most commonly found on large scale exterior projects. The stones will be snapped (a natural and still rustic looking edge created by breaking the stone with a hydraulic press) on all four sides. The castle rock is almost always installed with a mortar joint between the pieces of stone.

A basement level family room with music related artwork. Framed album covers and musical instruments reflect the home owners passion and interests.
Photography by: Peter Rymwid
3.554 Billeder af trætonet stue
6




