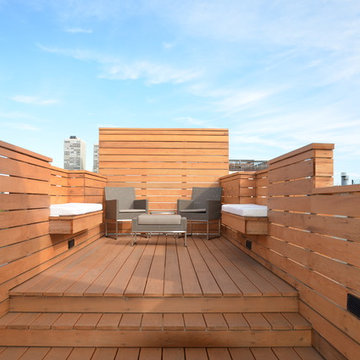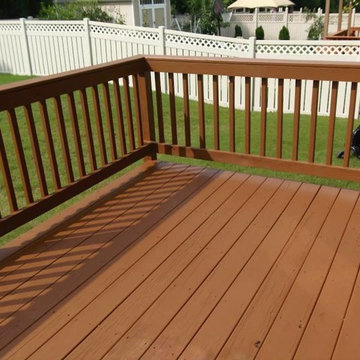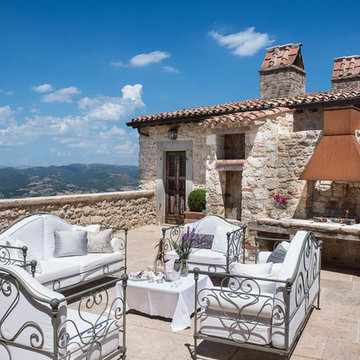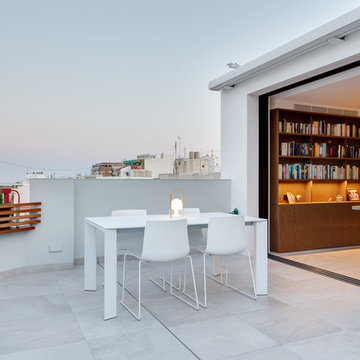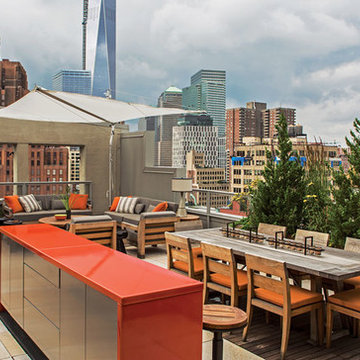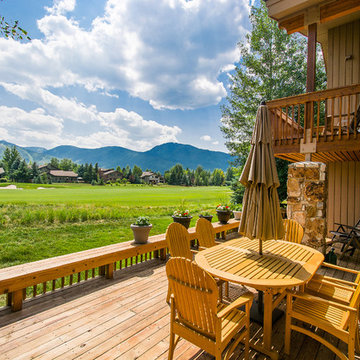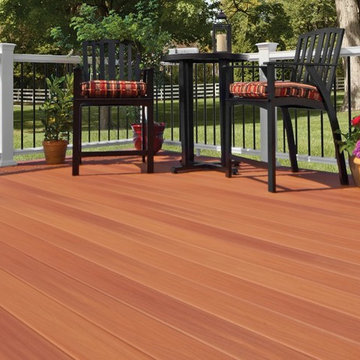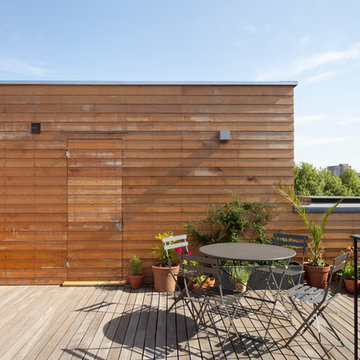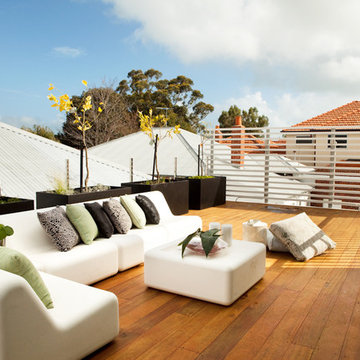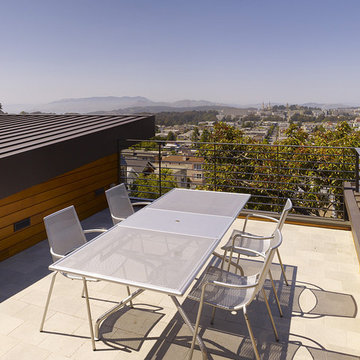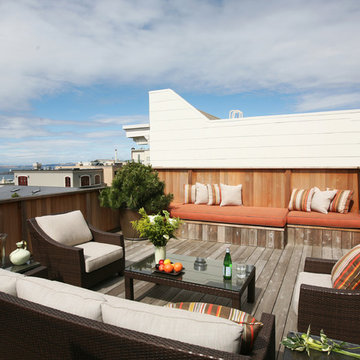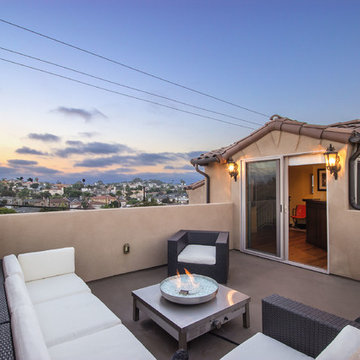248 Billeder af trætonet terrasse uden overdækning
Sorteret efter:
Budget
Sorter efter:Populær i dag
61 - 80 af 248 billeder
Item 1 ud af 3
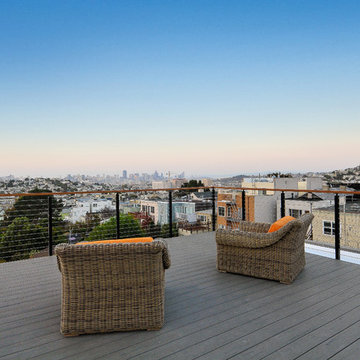
A post-war, Glen Park house was dark and tiny but had good bones and imaginable city views. It was one of those “little boxes on the hillside”. Our design transformed and expanded it into a bright, open, and comfortable four bedroom townhouse with panoramic city views.
A huge new sliding skylight/roof hatch above an open staircase illuminates and seamlessly connects the central living and circulation spaces.
All bedrooms plus a family room/guest suite are oriented towards the rear and front of house, ensuring direct connection to the out of doors, and privacy from family gathering spaces.
The home is modern but has touches of warm traditional styling, anticipating a family with kids, a couple who enjoy entertaining, and or folks who like hunkering down with a good book and a morning cup of coffee.
Structural Engineer: Gregory Paul Wallace SE
Photographer: Open Homes Photography
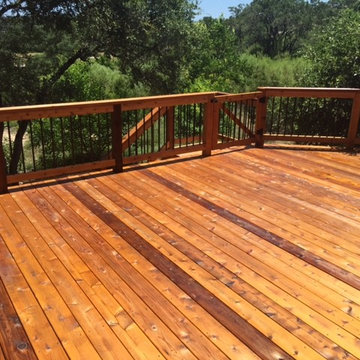
Canyon Lake, TX
Power washed and used semi transparent cedar tone stain to stain the deck.

The front upper level deck was rebuilt with Ipe wood and stainless steel cable railing, allowing for full enjoyment of the surrounding greenery. Ipe wood vertical siding complements the deck and the unique A-frame shape.
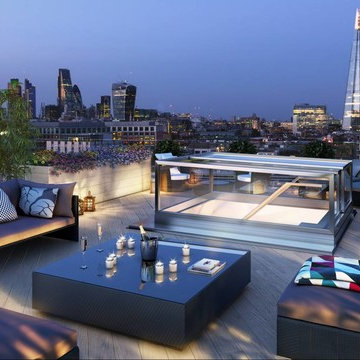
Architect Trevor Morris was keen to “reference the music” in the aesthetics of the project build, as well as bring as much natural daylight into the building as possible to create a feeling of openness throughout.
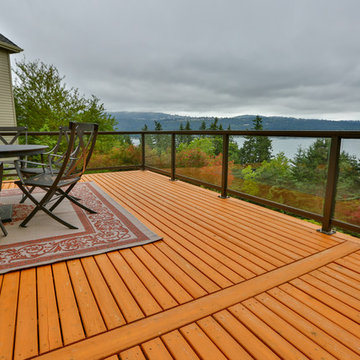
Second level cedar deck with aluminum railing and beautiful landscaping. This project has an under deck ceiling under a portion of the deck to keep it dry year-round. This project also includes a fire pit and hot tub.
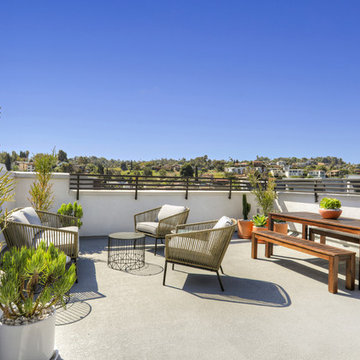
Plan 2 rooftop deck at The E.R.B. in Los Angeles. New Mixed-Use + Single Family Homes in Los Angeles.
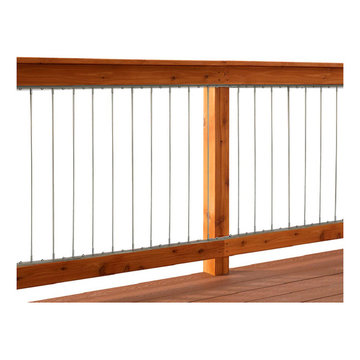
Beautiful idea for deck makeovers! Prova INSTA-Rail Vertical Cable Railing Inserts for decks are the affordable DIY solution for improving the look of your deck!
248 Billeder af trætonet terrasse uden overdækning
4
