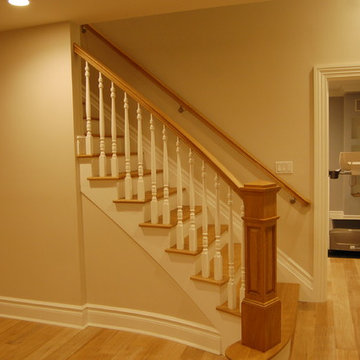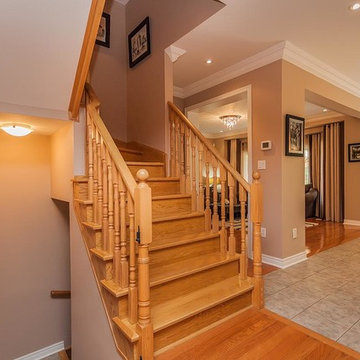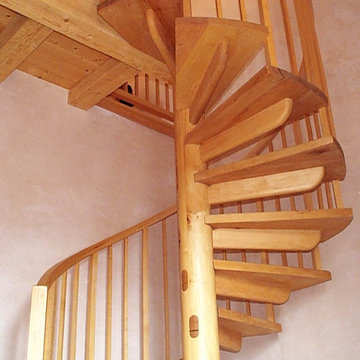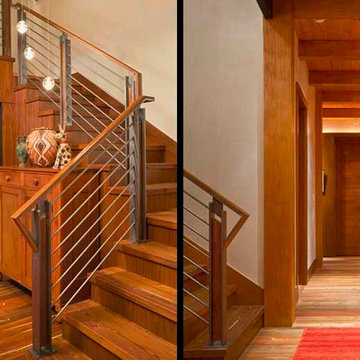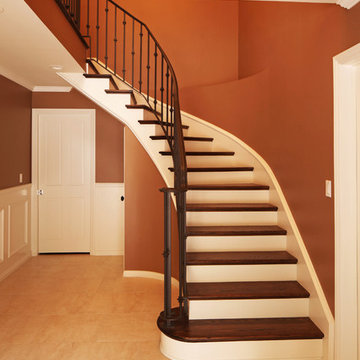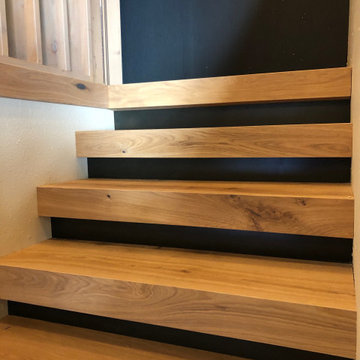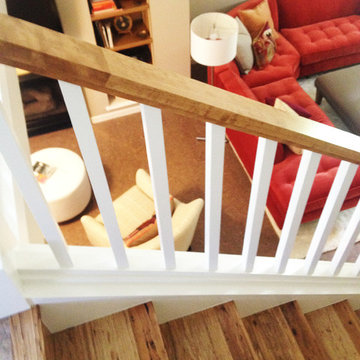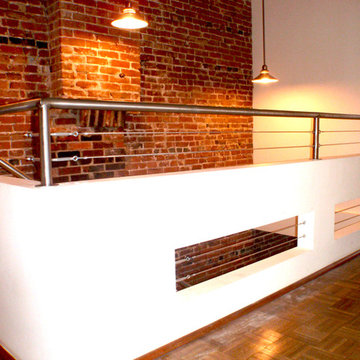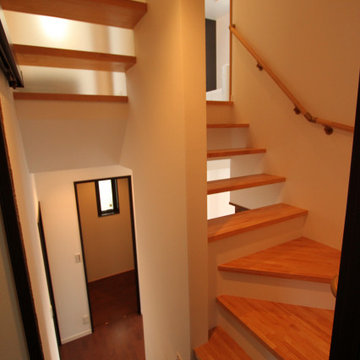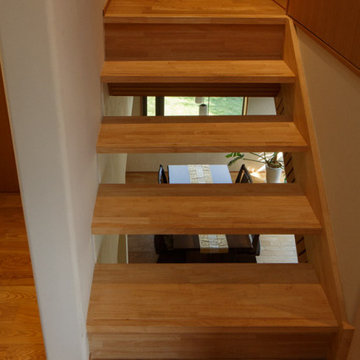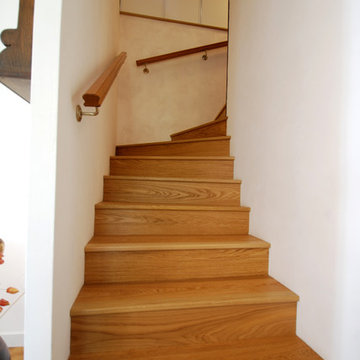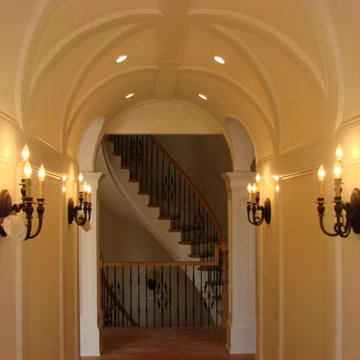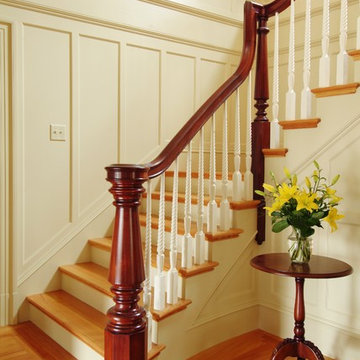374 Billeder af trætonet trappe
Sorteret efter:
Budget
Sorter efter:Populær i dag
101 - 120 af 374 billeder
Item 1 ud af 3
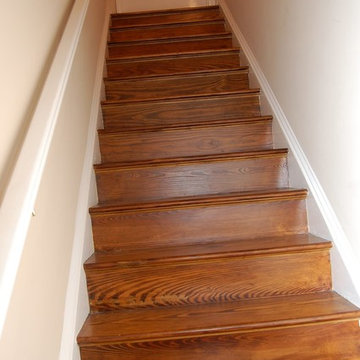
This is an older basement that we renovated, however many of the features are still interesting to showcase. The media wall is a "dummy" wall between the mechanical room and the main space. There is a door to the left of the TV that is clad with the cabinet panels and trim so it blends in with the wall. We were also able to take the utility paint grade stairs and have the stain mixed in with the finish to resemble stain grade stairs.
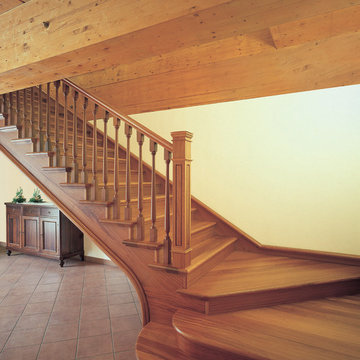
Классическая деревянная лестница на тетивах.
Изготовление и монтаж Mercury forge.
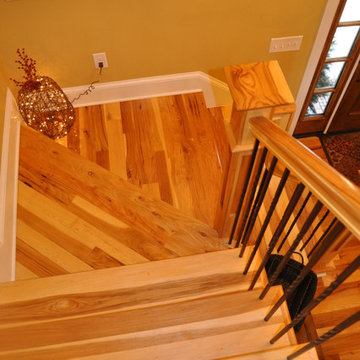
Natural Hickory Stairs with wrought iron accent newels and a double twist. Hickory is the hardest of all North American Species. Which makes it a very durable floor with an active household. Hickory has a variety of shades and movement that can add warmth and light to just about any atmosphere.
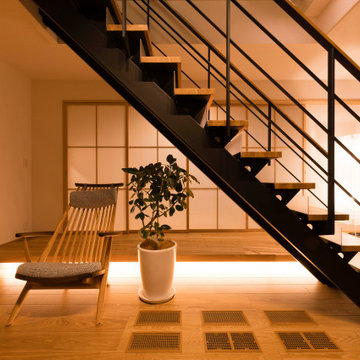
和モダンで設えることを決定した時に、あまりに自己主張しすぎる階段では、空間のインテリアと喧嘩してしまうということで、自己主張しないまでも映える階段を選択されました。
この写真のシースルー階段『ObjeA(オブジェア)』は、空間に溶け込むようなシンプルなデザインが特徴で、バッチリマッチしたと喜んでいただけました。
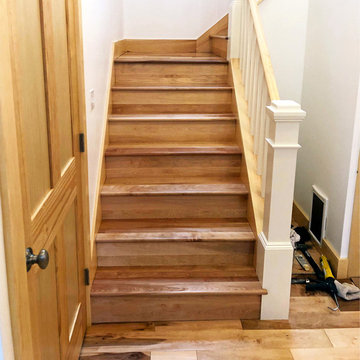
"Easy to order shipped on time easy to communicate very responsive The quality of the product was very nice and very reasonably priced I will order from them again." Elwin
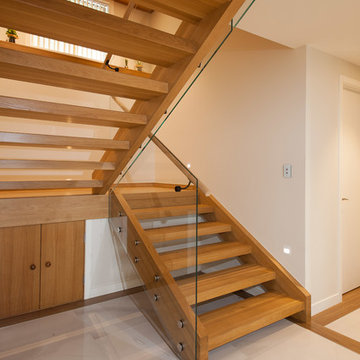
These floating stairs, all made from American Oak timber with open risers make a elegant feature in this contemporary home.
A Glass balustrade further enhance the floating, light filled stairwell.
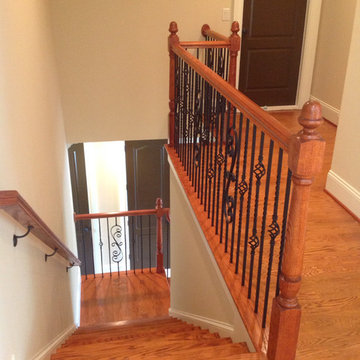
THIS WAS A PLAN DESIGN & INTERIOR DESIGN PROJECT. The Aiken Hunt is a perfect home for a family with many family members. This home was designed for a family who has out of town guests often, and they needed a lot of space to spread out when everyone comes to town for holidays and gatherings. This home meets the demand.
An open concept in the informal areas allows the family to be together when they want to, and separated formal rooms handle the task of formality when entertaining as such. Two Bedroom Suites with private baths, and one addition bedroom with hall bath access and a private Study (plus additional Bonus Room space) are on the second floor. The first floor accommodates a Two Story Foyer, Two Story Living Room, high ceiling Family Room, elaborate Kitchen with eat-in Informal Dining Space, Formal Dining, large Walk-in Closet in the Foyer, Laundry Room, 2 staircases, Master Suite with Sitting Area and a luxury Master Bathroom are all spacious yet, do not waste space. A great house all around.
374 Billeder af trætonet trappe
6
