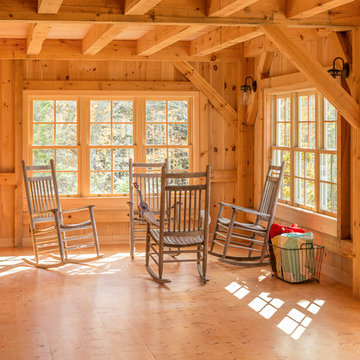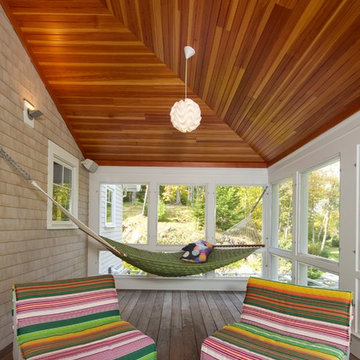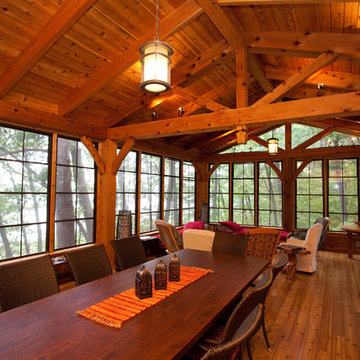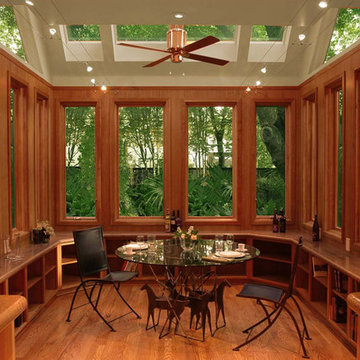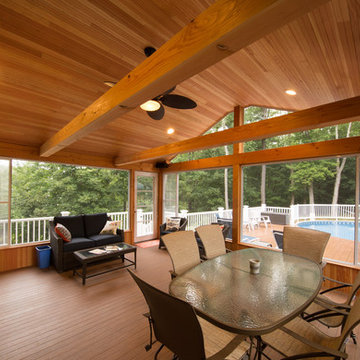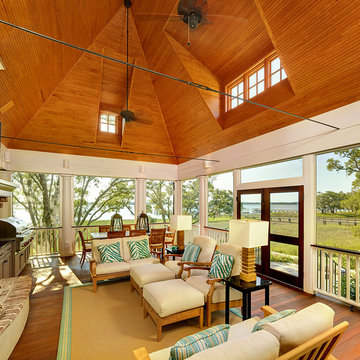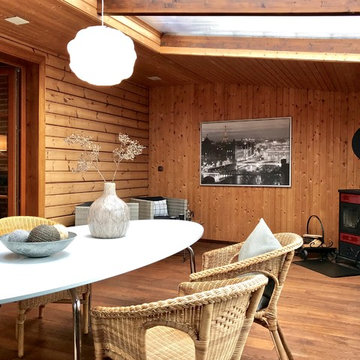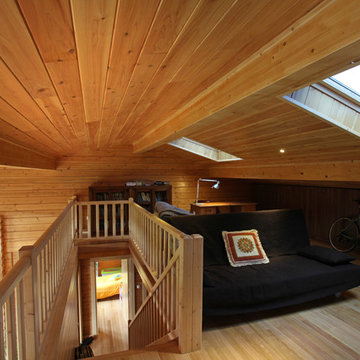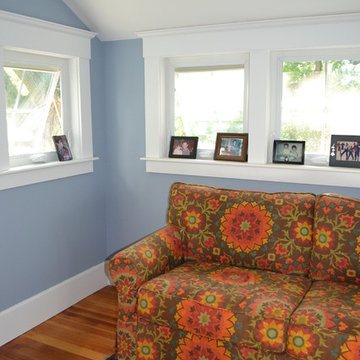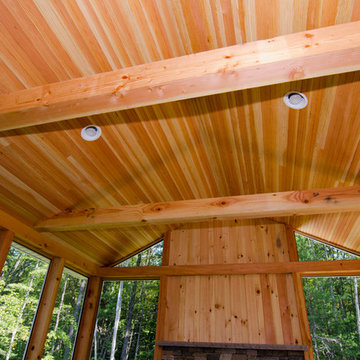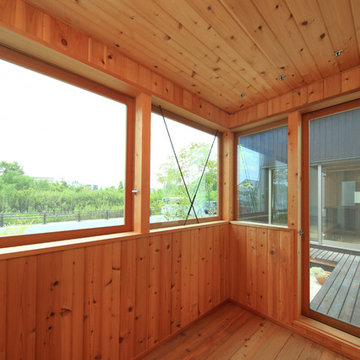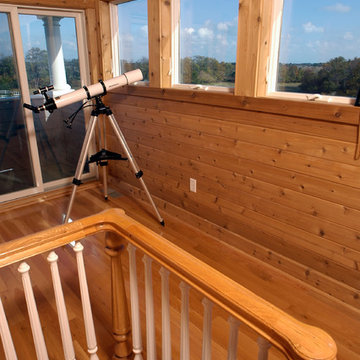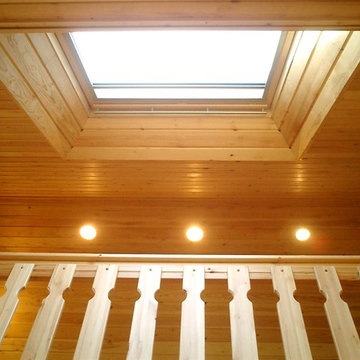47 Billeder af trætonet udestue med mellemfarvet parketgulv
Sorteret efter:
Budget
Sorter efter:Populær i dag
21 - 40 af 47 billeder
Item 1 ud af 3
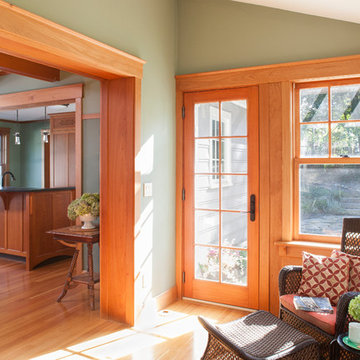
The size of the new forest room was fixed by zoning constraints and the previously existing screen porch. Although just 8’ x 14’, the views from and into this small room transform the character of the adjoining larger rooms.
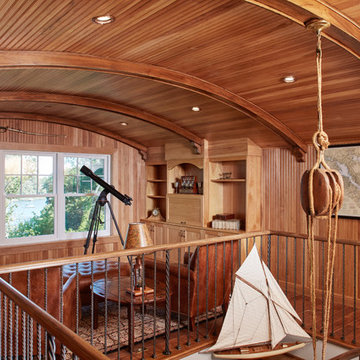
Third story barrel-Vaulted boat room, swaddled by douglas fir, is used as the husband's study and is a place to "look at the water and daydream." David Burroughs Photography
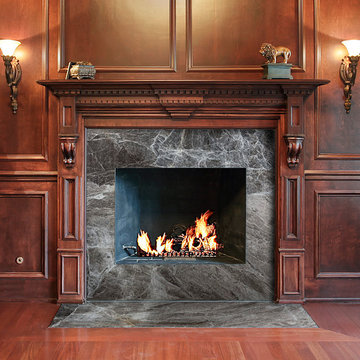
From our hand selected collection, Cosmic Grey Marble Slab for fireplace decoration.. Please have a look at all the other choices www.elaluxtile.com
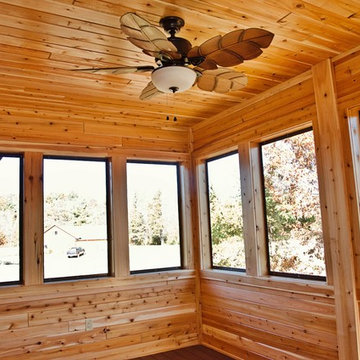
Remember that statement sunroom on the back of the home? The gorgeous interior does not disappoint. Windows galore keep that sunshine and river view coming in from every angle.
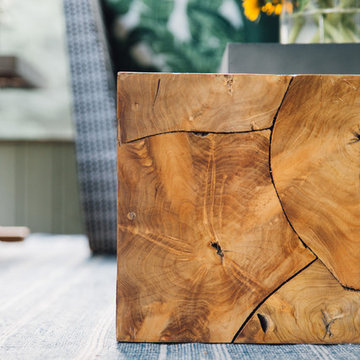
Instead of bringing the outdoors in, this sun room brings the indoors out. A large sectional sofa, comfy chairs, and lots of pillows create the perfect place to lounge with a good book or play board games with friends during the warm summer days. A classic wood table and chairs add a touch of a rustic feeling while making the sun room the perfect place for family to gather for a meal. This outdoor room is now the number one spot in the house.
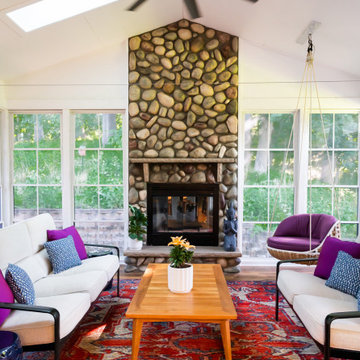
Incorporating bold colors and patterns, this project beautifully reflects our clients' dynamic personalities. Clean lines, modern elements, and abundant natural light enhance the home, resulting in a harmonious fusion of design and personality.
The sun porch is a bright and airy retreat with cozy furniture with pops of purple, a hanging chair in the corner for relaxation, and a functional desk. A captivating stone-clad fireplace is the centerpiece, making it a versatile and inviting space.
---
Project by Wiles Design Group. Their Cedar Rapids-based design studio serves the entire Midwest, including Iowa City, Dubuque, Davenport, and Waterloo, as well as North Missouri and St. Louis.
For more about Wiles Design Group, see here: https://wilesdesigngroup.com/
To learn more about this project, see here: https://wilesdesigngroup.com/cedar-rapids-modern-home-renovation
47 Billeder af trætonet udestue med mellemfarvet parketgulv
2

