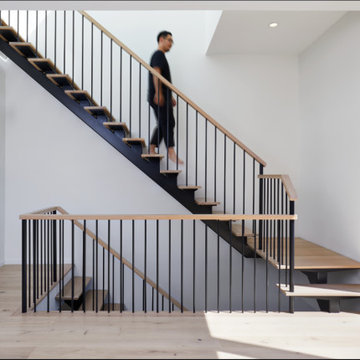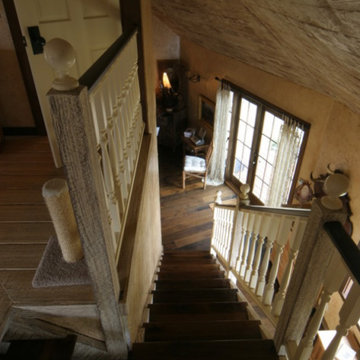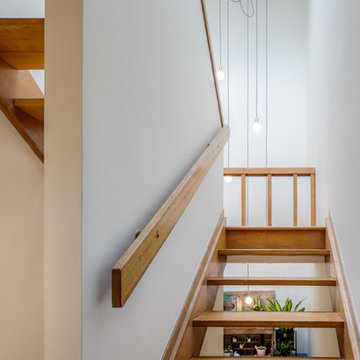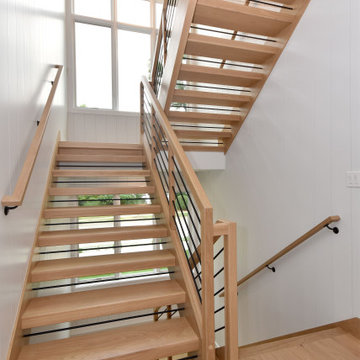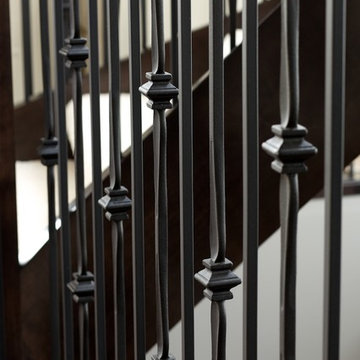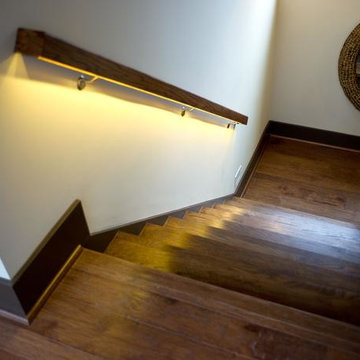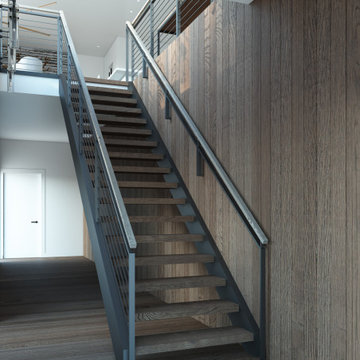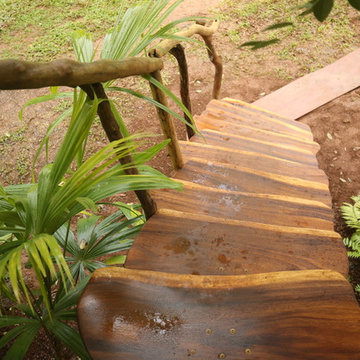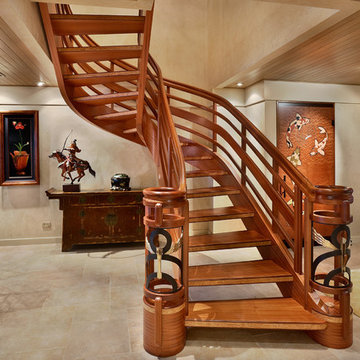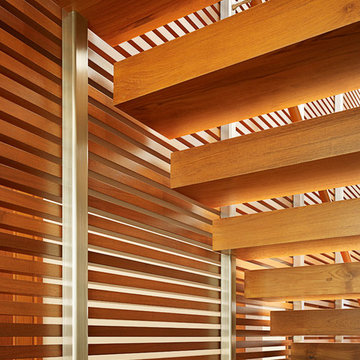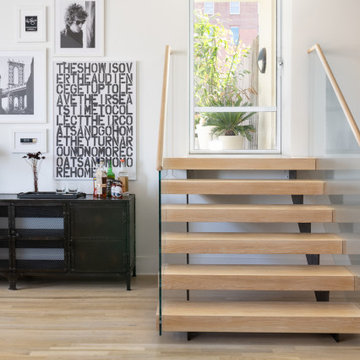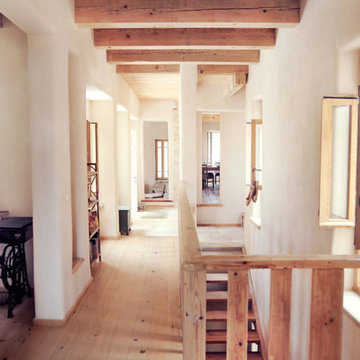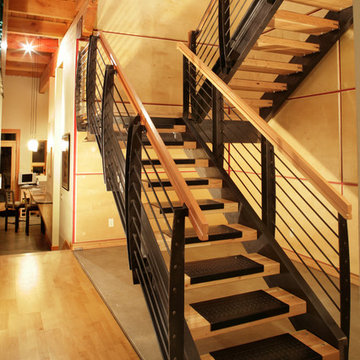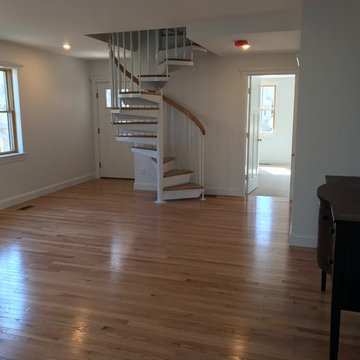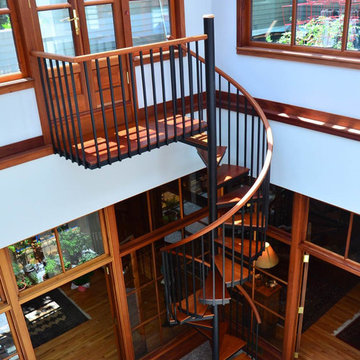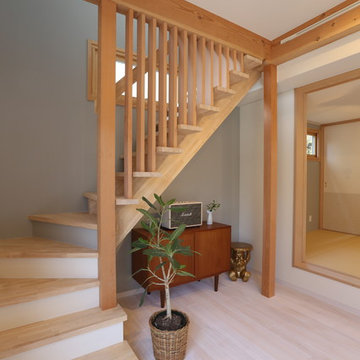1.582 Billeder af trappe med åbne stødtrin og gelænder i træ
Sorter efter:Populær i dag
121 - 140 af 1.582 billeder
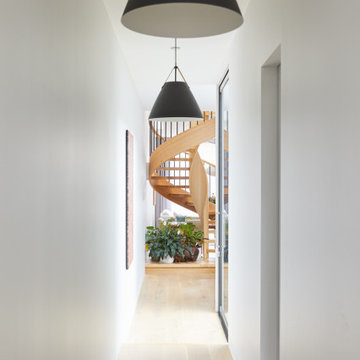
A true sculptural masterpiece. St Vincent Place is the result of advanced craftsmanship and an intricate contemporary design. A curved profile features geometric strings and an open rise. American Oak treads and a sweeping continuous handrail strike an elegant balance between the rich timbers and steel balusters.
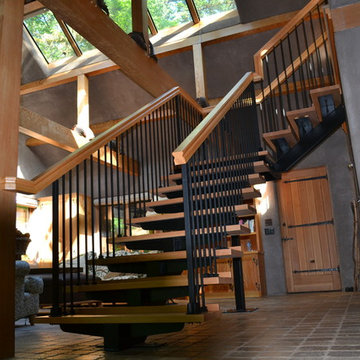
A rustic cabin stair remodel we transformed from a plain log stair ladder to a upgrade custom mono beam design. Wood specie is supreme VG Douglas Fir for handrail and stair steps, with 1/2" x 1/2" plain iron tubular satin black balusters and with tubular 1 1/4" x 1 1/4" satin black newels, Handrail design and fabricated by Adventures in Wood, Ltd. Balusters and base shoes by House of Forgings supplied by Westfire Manufacturing, Inc. Finish is Osmo's natural plant based #3043 Poly-X, Mono Beam designed and fabricated by Artisan Metal Railings (Norm Green)
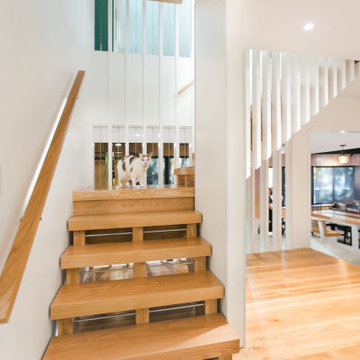
Lower Level build-out includes new 3-level architectural stair with screenwalls that borrow light through the vertical and adjacent spaces - Scandinavian Modern Interior - Indianapolis, IN - Trader's Point - Architect: HAUS | Architecture For Modern Lifestyles - Construction Manager: WERK | Building Modern - Christopher Short + Paul Reynolds - Photo: Premier Luxury Electronic Lifestyles
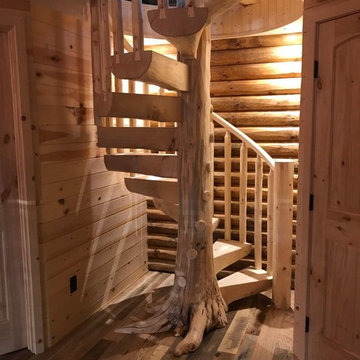
A StairMeister Log Works custom 55-1/4" hand carved tread beetle kill pine spiral stair. This stair is totally custom, This stair replaces the previous submarine style metal stair. I designed this stair as big as I possibly could to fit the existing space and meet the 1-1/2" rail code. Notice the hand dovetailed joinery to connect the baluster to the tread with perfect contrast. This photo was actually taken by the owner on her cell phone. I just love this photo it captures so much! Notice how the first tread and the optional root base were perfectly rotated for easy access. Besides its size the landing and 2nd floor door above were the controlling factors in this design,
1.582 Billeder af trappe med åbne stødtrin og gelænder i træ
7
