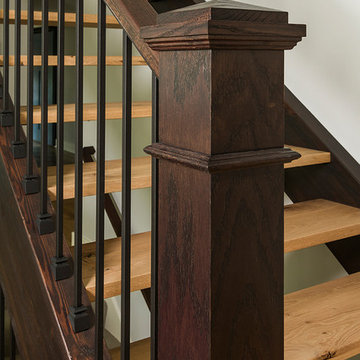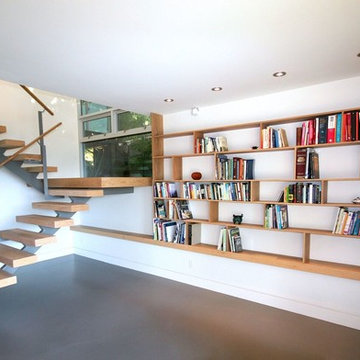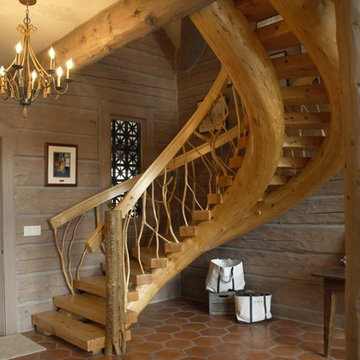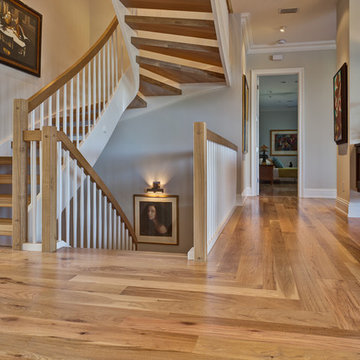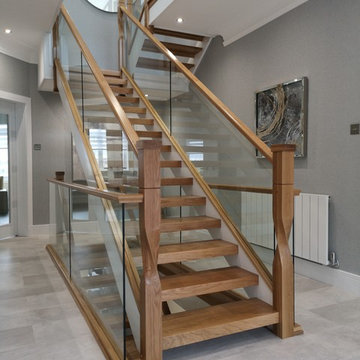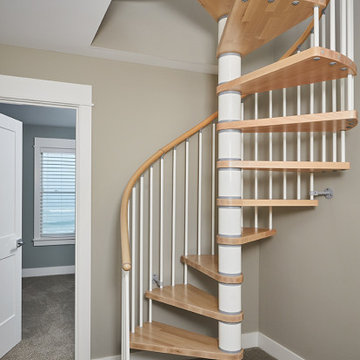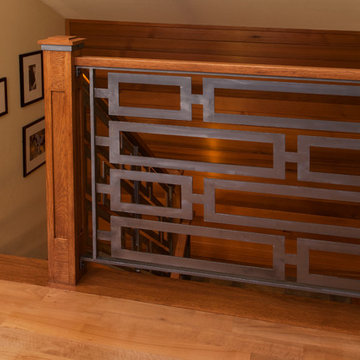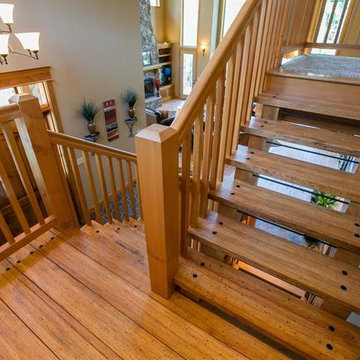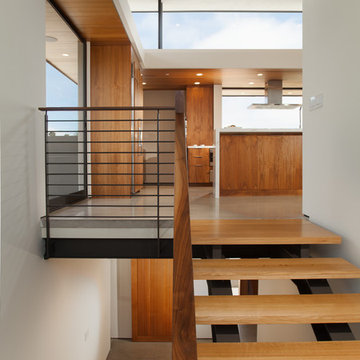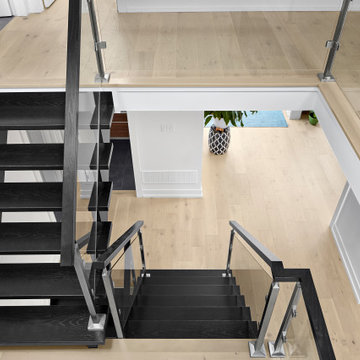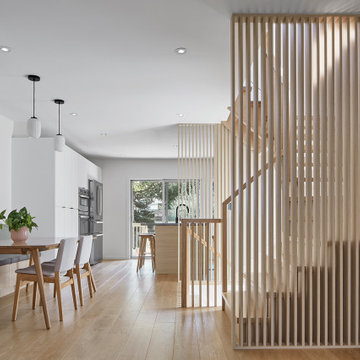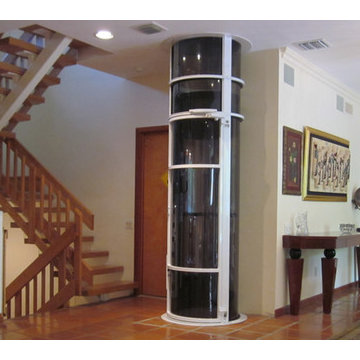1.582 Billeder af trappe med åbne stødtrin og gelænder i træ
Sorteret efter:
Budget
Sorter efter:Populær i dag
161 - 180 af 1.582 billeder
Item 1 ud af 3
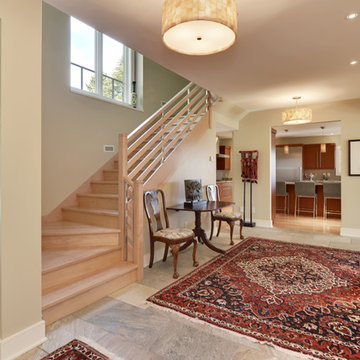
With a complete gut and remodel, this home was taken from a dated, traditional style to a contemporary home with a lighter and fresher aesthetic. The interior space was organized to take better advantage of the sweeping views of Lake Michigan. Existing exterior elements were mixed with newer materials to create the unique design of the façade.
Photos done by Brian Fussell at Rangeline Real Estate Photography
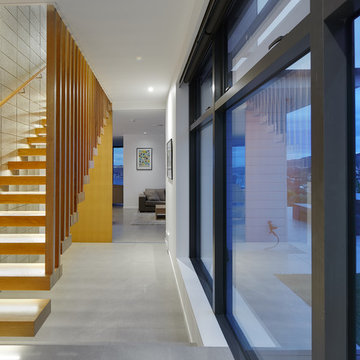
A stunning Novak & Middleton designed home features this floating staircase in the entryway. A timber slat screen and LED lighting under the treads combine to make it a showstopper.
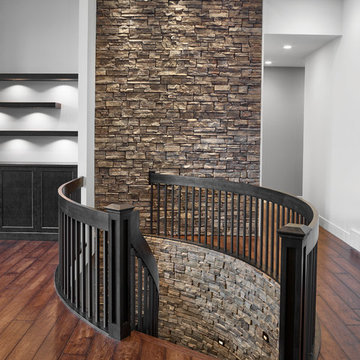
An up-close view of the curved stairway and stone feature wall. Also loving the additional lighting to illuminate the stairway in the dark. Stone can be so dark and absorb quite a bit of light so the lights along the stairs is a great safety feature as well as design feature.
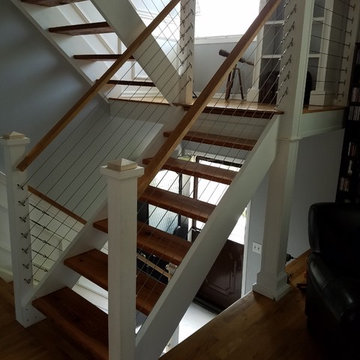
For this project, we installed a cable and wood railing system for our client. The combination of open tread stairs and cable keep the space feeling open and airy and provide an updated look for the home. The wood railing was custom stained to match the existing floors and provide a cohesive look throughout the space.
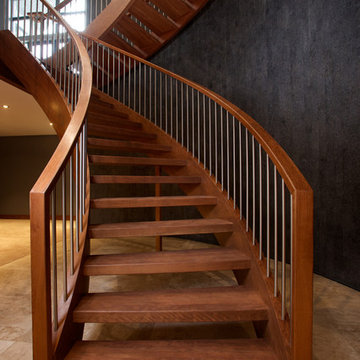
This solid cherry open rise stair is BIG. In this stair design, we opted out of the traditional “stacked” stair layout for an original “scissor” layout normally reserved for straight stairs. The stair design coupled with the continuous handrail offers a completely unique and grand style. Endless curved lines, continuous railing flowing down the stairs, and striking perspectives. Railing: continuous solid cherry blank rail with ¾’’ round stainless steel spindles.
Ryan Patrick Kelly Photographs
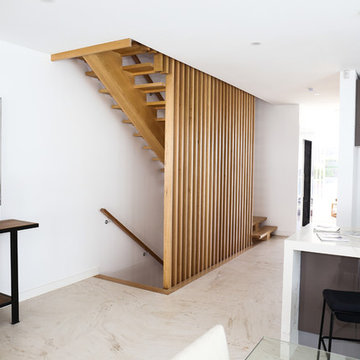
The Dover Height Upper Flight is an open rise, mono-stringer construction.
This staircase is completely constructed in Victorian Ash with 280 x 42 mm Laminated Treads. The stringer is laminated sections 320 x 175 mm in size. The Balustrade is constructed of 90x40mm Victorian Ash. The timber screen balustrade began from the staircase below and is fitted to the joist and treads as it continues and finish at the level balustrade on level 3. A Wall rail has been added for a continuous hand hold as per NNC regulations and designed to match the screen.
The full timber appearance compliments the marble tiles with its light neutral tones and well defined lines, the staircase is situated directly in the centre of the home. Its natural timber warms the home and is visible from all living and entertainment areas.
Staircase Designer - Brian D'Herueux
Photos - Justin Seputra
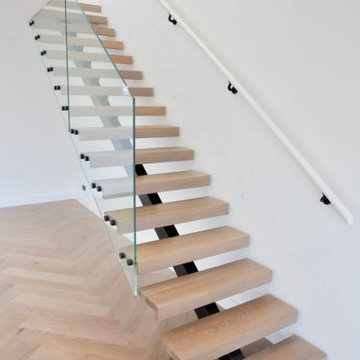
This was a design and build of a floating staircase for a luxury Ponsonby property that the owner was renovating to sell. On this project, Stairworks worked closely alongside the owner who was also the builder, so he was very involved and his eye for detail was very high when it came to the design of these floating stairs.
He wanted a steel, mono-stringer staircase with L-shaped timber treads and a glass balustrade, which we agreed was a beautiful design we were happy to create. With the input from both him and our in-house design team, these stairs ended up as a high-end product.
Although the access was a challenge for a few guys with a digger, we managed to get a stringer into the house and finish with a slick install.
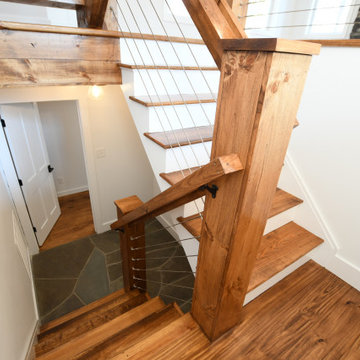
Designed and built by The Catskill Farms, this brand-new, modern farmhouse boasts 3 bedrooms, 2 baths and 1,550 square feet of coziness. Modern interior finishes, a statement staircase and large windows. A finished, walk-out, lower level adds an additional bedroom and bathroom, as well as an expansive family room.
1.582 Billeder af trappe med åbne stødtrin og gelænder i træ
9
