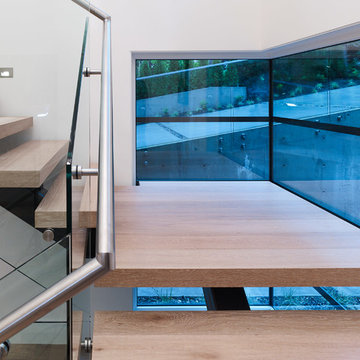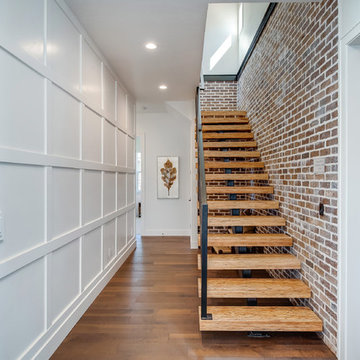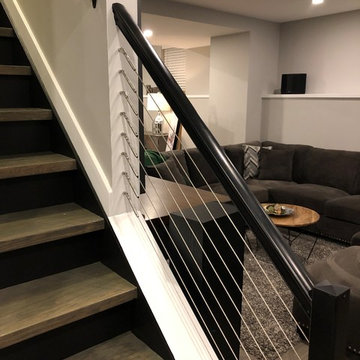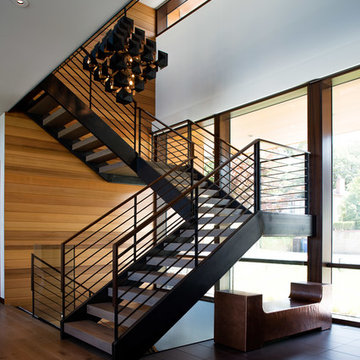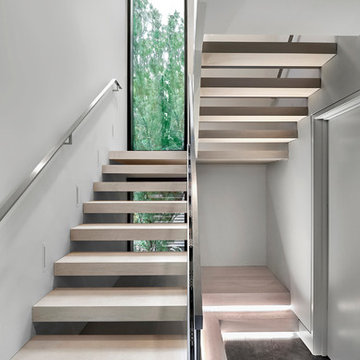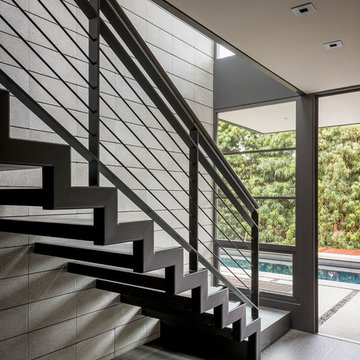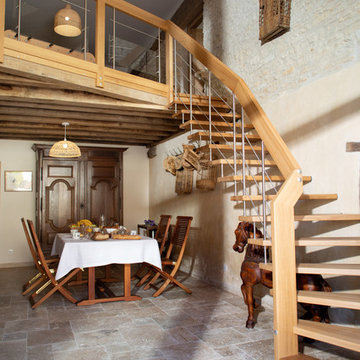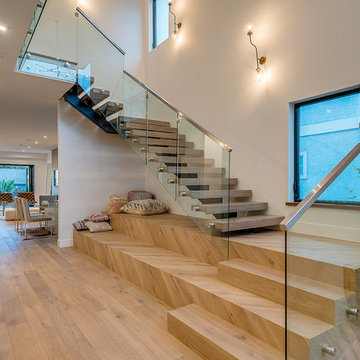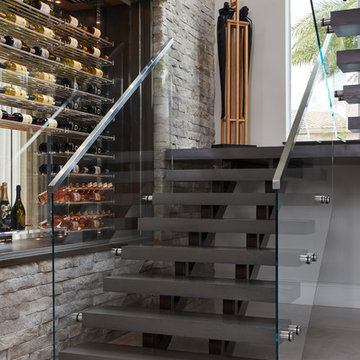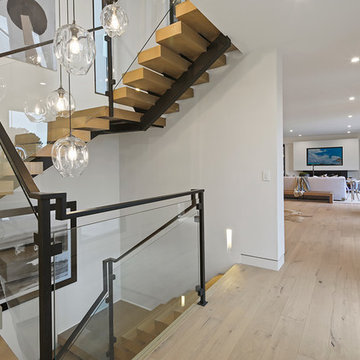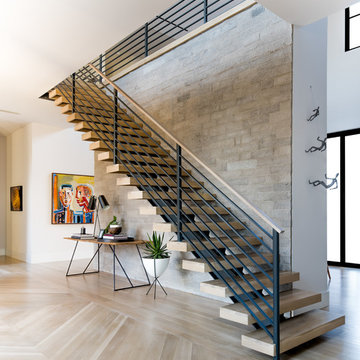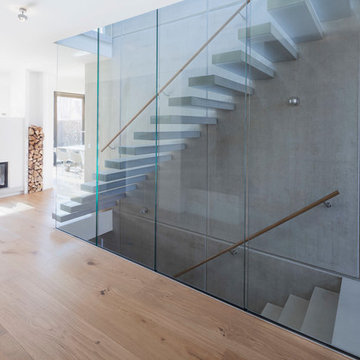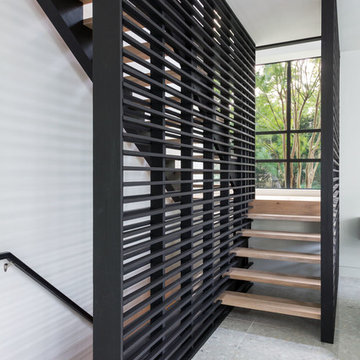10.410 Billeder af trappe med åbne stødtrin
Sorteret efter:
Budget
Sorter efter:Populær i dag
141 - 160 af 10.410 billeder
Item 1 ud af 3
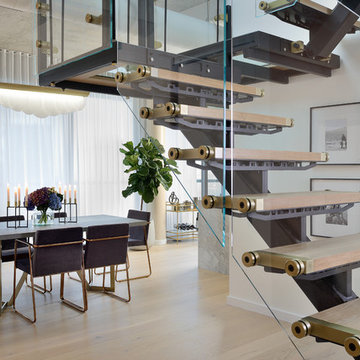
We opened up the space by creating a open tread staircase in this Toronto loft. We wanted to keep the touch of glam so went with a custom satin brass detail on the staircase. We finished the room off with soft sheers, gold details, and a black and white gallery wall.
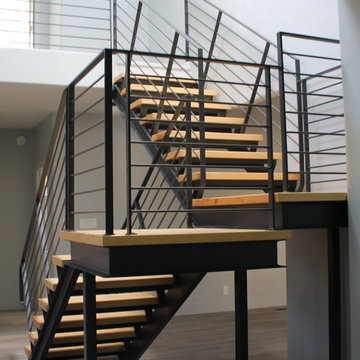
This elegant new stairway transformed the main entry of this residential remodel. The original adobe wall and wooden stair was completely removed and a self-supporting steel stair was put in its place. Transparency of the new system opened up the entire home and brought a modern touch into the once traditional architecture. The steel stair was framed with 6 inch channel and custom tread supports. The railing matched the industrial look with solid flat bar and half inch solid round bar. The treads were finished with a clear polyurethane to complement the raw steel finish of the stair. Contact Pascetti steel to help transform your outdated home or office with new modern metal fabrication.
At Pascetti Steel we specialize in custom and pre-fabricated, ready-to-assemble stair units. From formed steel plate and channel stringers to stair units with aluminum ADA compliant treads. We can ship complete pre-finished stairs directly to the job site with all necessary hardware. Custom railings can always be added to match the style of stair.
Working with architects and designers at the initial design stage or directly with homeowners, Pascetti Steel will make the entire process from drawings to installation seamless and hassle free. We plan safety and stability into every design we make, the railings and hardware are fabricated to be strong, durable and visually appealing. Choose from a variety of styles including cable railing, glass railing, hand forged and custom railing. We also offer pre-finished aluminum balcony railing for hotels, resorts and other commercial buildings.
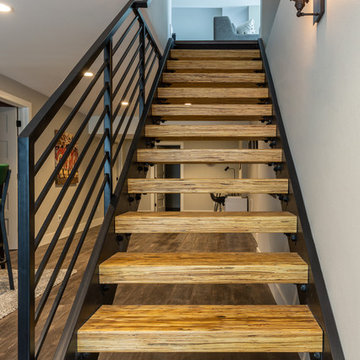
This ranch was a complete renovation! We took it down to the studs and redesigned the space for this young family. We opened up the main floor to create a large kitchen with two islands and seating for a crowd and a dining nook that looks out on the beautiful front yard. We created two seating areas, one for TV viewing and one for relaxing in front of the bar area. We added a new mudroom with lots of closed storage cabinets, a pantry with a sliding barn door and a powder room for guests. We raised the ceilings by a foot and added beams for definition of the spaces. We gave the whole home a unified feel using lots of white and grey throughout with pops of orange to keep it fun.
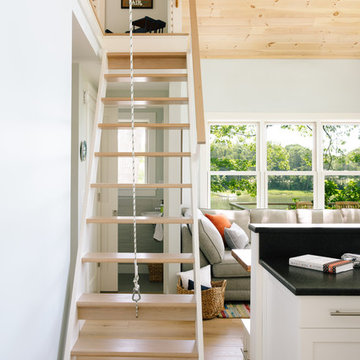
Integrity from Marvin Windows and Doors open this tiny house up to a larger-than-life ocean view.
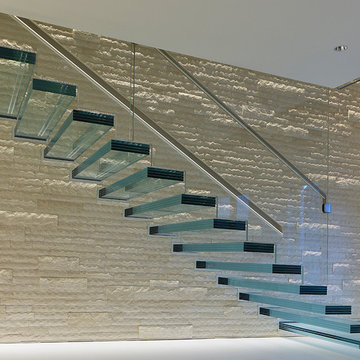
all glass floating staircase design&build
glass tread option:
1/2/+1/2 laminated tempered glass,
3/8+3/8+3/8 laminated tempered glass
1/2/+1/2+1/2 laminated tempered glass
glass color: clear glass or low iron glass
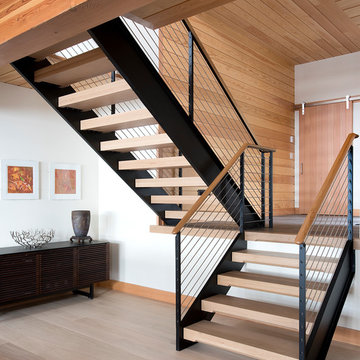
Custom millwork on the timber staircase add to the solid but airy feel of the lake house.
James A. Salomon
10.410 Billeder af trappe med åbne stødtrin
8
