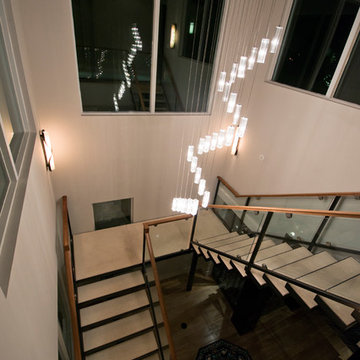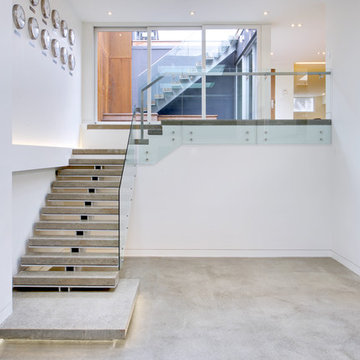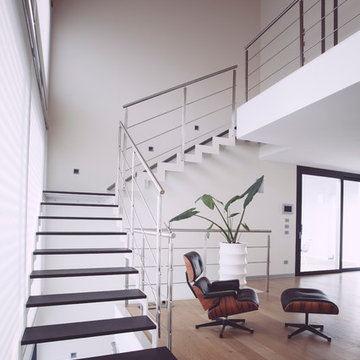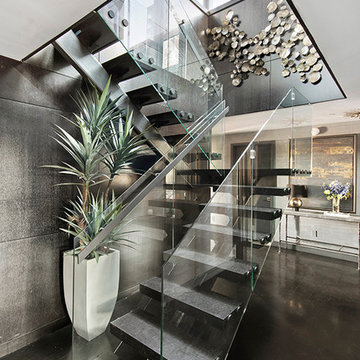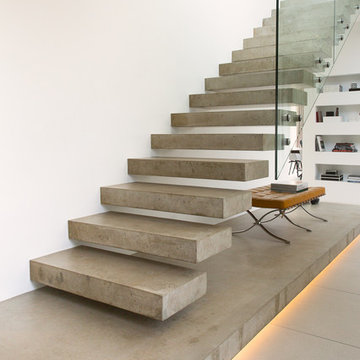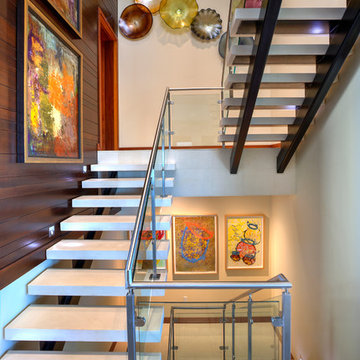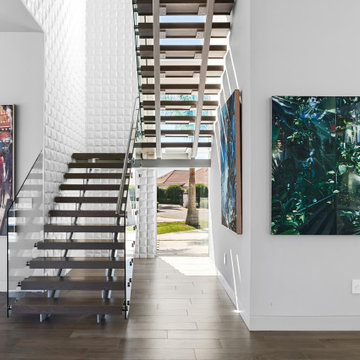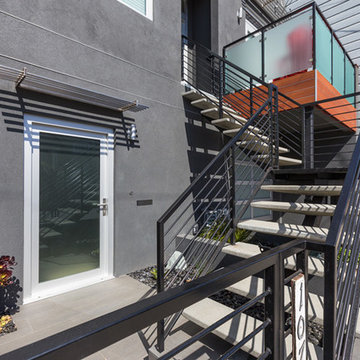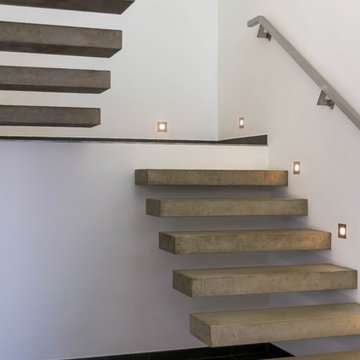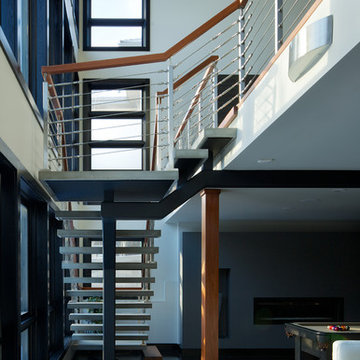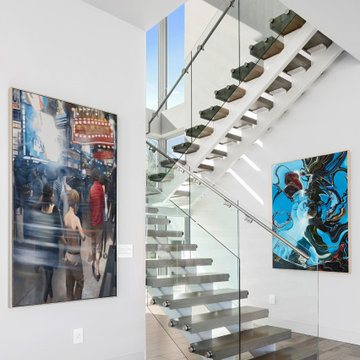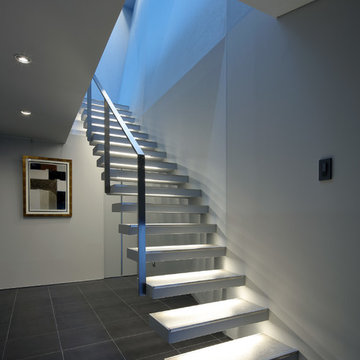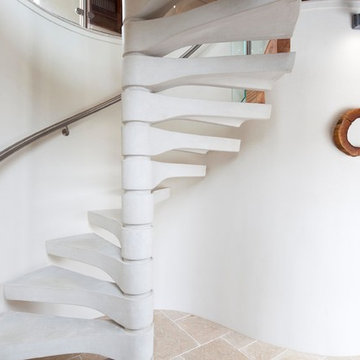322 Billeder af trappe med betontrin og åbne stødtrin
Sorteret efter:
Budget
Sorter efter:Populær i dag
101 - 120 af 322 billeder
Item 1 ud af 3
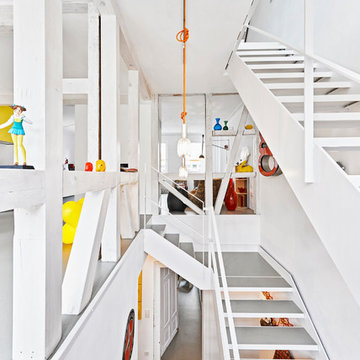
UMBAU EINES HISTORISCHEN FACHWERKHAUSES
Ein altes Backsteinhaus am historischen Marktplatz in Leonberg: Außen muss es sich weiterhin in die denkmalgeschützten Fassaden einfügen, innen jedoch darf es moderner werden. Das Haus wurde komplett entkernt, alle technischen Gewerke wurden erneuert. Nach einer Bauzeit von nur 8 Monaten war es 2014 wieder bezugsfertig.
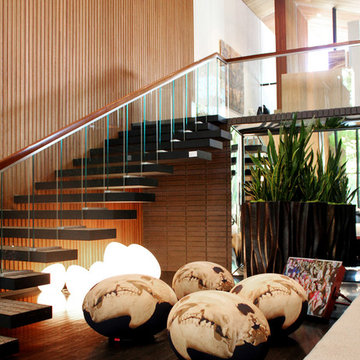
1973 Holmby Hills home designed by midcentury architect A. Quincy Jones. Interiors furnished by Linea president, Guy Cnop, using pieces from Ligne Roset, Baleri Italia, Driade, Serralunga and more. (Available at the Los Angeles showroom)
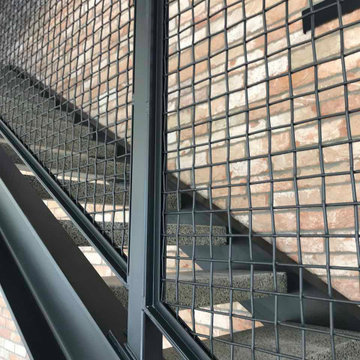
These Auckland homeowners wanted an industrial style look for their interior home design. So when it came to building the staircase, handrail and balustrades, we knew the exposed steel in a matte black was going to be the right look for them.
Due to the double stringers and concrete treads, this style of staircase is extremely solid and has zero movement, massively reducing noise.
Our biggest challenge on this project was that the double stringer staircase was designed with concrete treads that needed to be colour matched to the pre-existing floor.
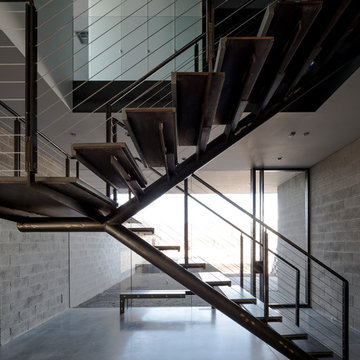
In order to preserve the openness from the living room through the entry and to the garden, the stair needed to be as transparent as possible. The stair was crafted as a steel stair with minimal supports only at the top and bottom of the "Y" shaped single stringer. Custom concrete treads float on the steel supports.
Winquist Photography, Matt Winquist
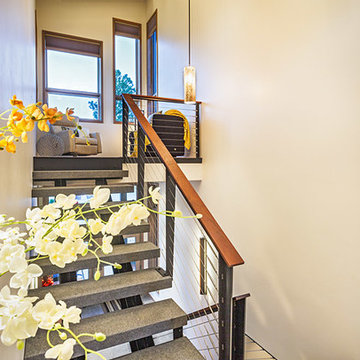
Open staircase with granite treads and custom metal work add industrial accents throughout. Durango, CO | Marona Photography
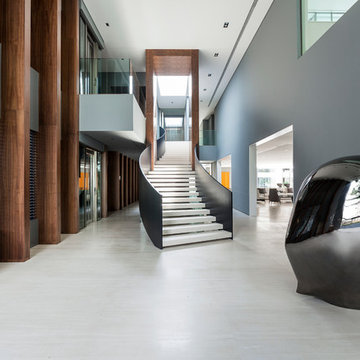
There is a skilful use of precious woods, glass and stone
in all areas of the residence, not just in the “Social Hall“,
the name Joao Armentano uses to denote hall and staircase.
The discreet exit leads to the spa areas. The picture
to the right shows the spacious dining room not far from
the “main kitchen“. Like the entire building, the room is
characterised by a cool elegance and bears all the marks
of the architect.
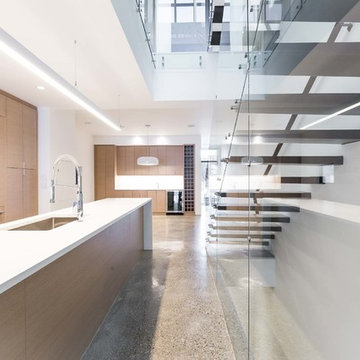
Encased in floor to ceiling glass, the one of a kind engineered staircase is constructed from concrete treads poured into pans of powdercoated steel and cantilevered from the wall.
322 Billeder af trappe med betontrin og åbne stødtrin
6
