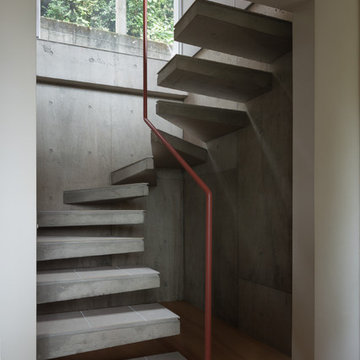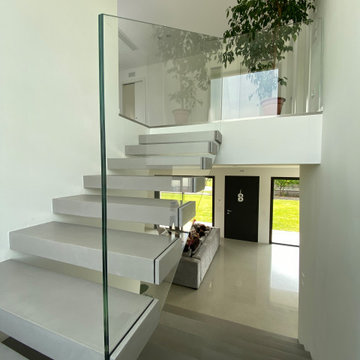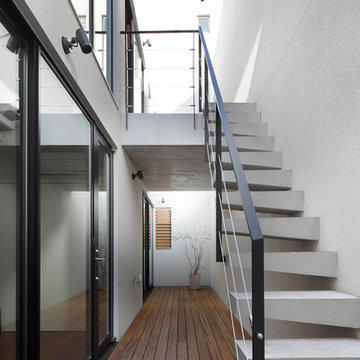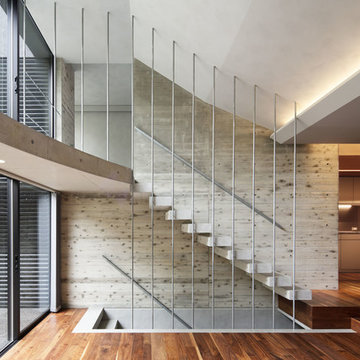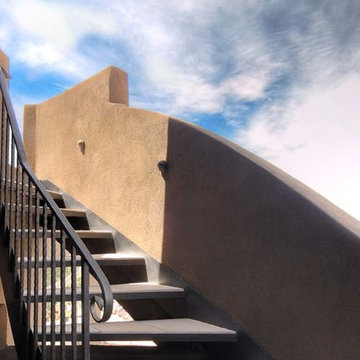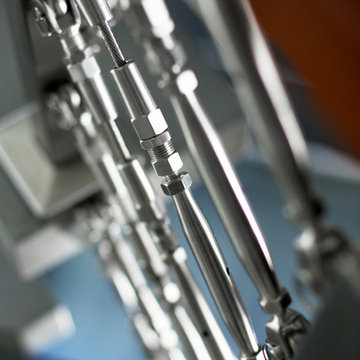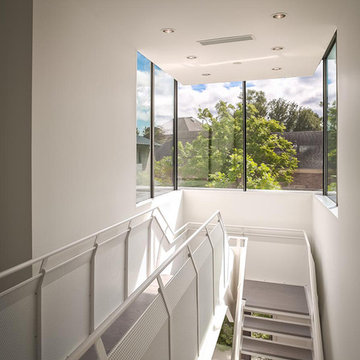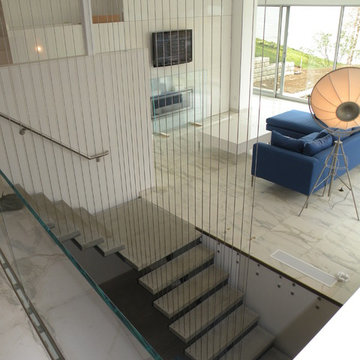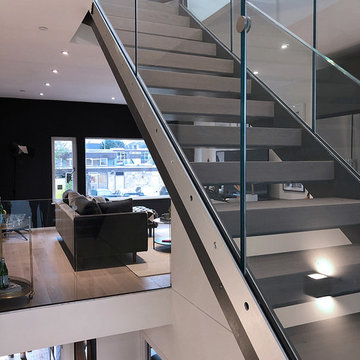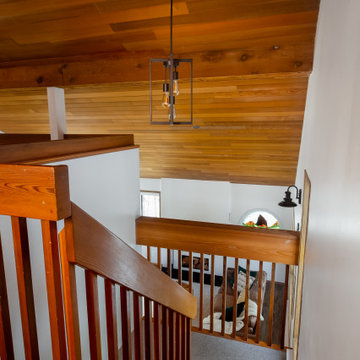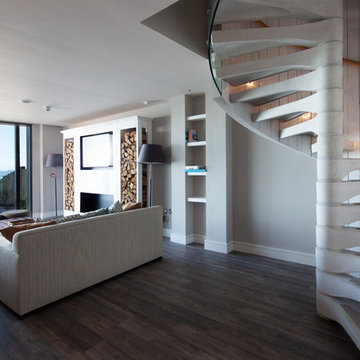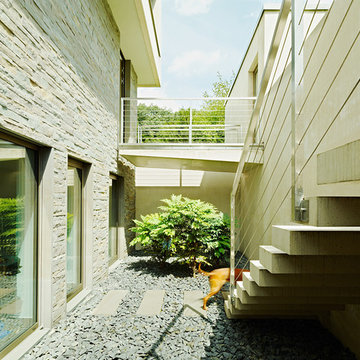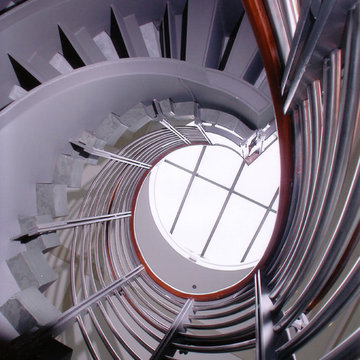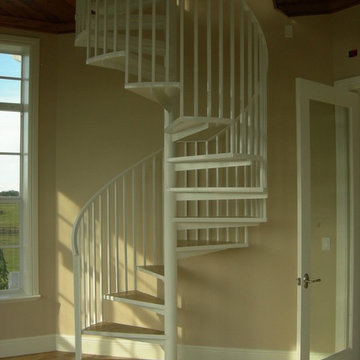322 Billeder af trappe med betontrin og åbne stødtrin
Sorter efter:Populær i dag
161 - 180 af 322 billeder
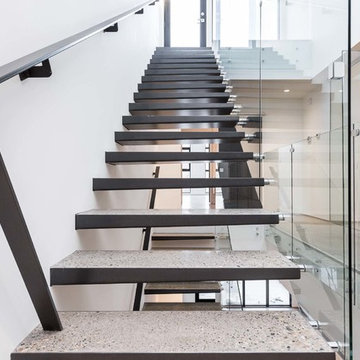
Encased in floor to ceiling glass, the one of a kind engineered staircase is constructed from concrete treads poured into pans of powdercoated steel and cantilevered from the wall.
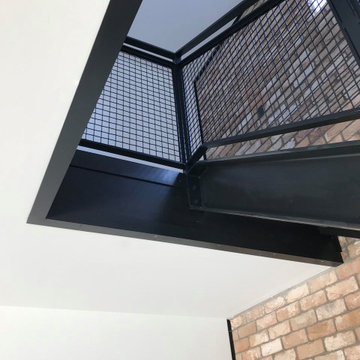
These Auckland homeowners wanted an industrial style look for their interior home design. So when it came to building the staircase, handrail and balustrades, we knew the exposed steel in a matte black was going to be the right look for them.
Due to the double stringers and concrete treads, this style of staircase is extremely solid and has zero movement, massively reducing noise.
Our biggest challenge on this project was that the double stringer staircase was designed with concrete treads that needed to be colour matched to the pre-existing floor.
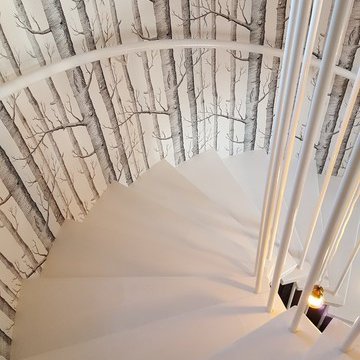
L'escalier menant à l'étage a été recouvert d'un béton blanc pour mettre en valeur le papier peint Cole and Son
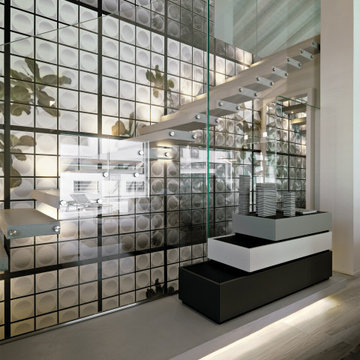
SCALA CON GRADINI A SBALZO SOSTENUTI DA UN LATO DAL MURO E DALL' ALTRO AD UNA LASTRA IN CRISTALLO PORTANTE LA PARETE E' RIVESTITA CON CARTA DA PARATI WALL&DECO
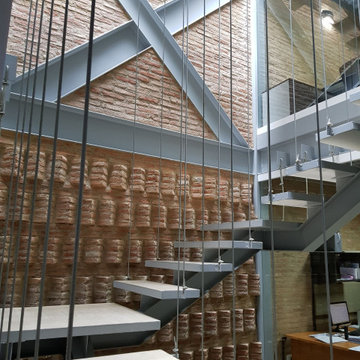
El proyecto consiste en una edificación comercial de 640 mts2 para ser la nueva sede de la Revista Etiqueta.
El terreno se encuentra dentro del casco histórico de un pueblo colonial, razón por la cual se debía desarrollar la fachada siguiendo las indicaciones del departamento de patrimonio histórico.
La propuesta consiste en una edificación entre medianeras con una sola fachada libre para ventilación, iluminación y acceso. Se plantean dos patios para que la luz natural llegue a todas las instancias. En ellos se ubican a su vez los sistemas de circulación vertical, Escaleras y Ascensores.
Como respuesta a las ordenanzas se propone para el frente del edificio un volumen de altura y media con techos a dos aguas, que alberga un restaurante y el acceso a las oficinas de la revista. El edificio de oficinas se ubica a continuación del restaurante y tiene tres niveles de altura. En la cubierta se plantea una terraza utilizada para eventos.
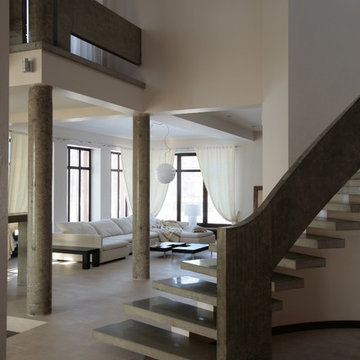
Лаконичный, легкий, непринужденный интерьер дома соответствует ритму и стилю жизни хозяина. А такой «суровый» материал как полированный бетон стал украшением в интерьере дома. Лестница с перилами вылета из бетона и отполирована, она является своего рода кульминационной точкой на которой «держится» весь интерьер дома. Для стилевой «поддержки» в полированном бетоне также выполнены малые архитектурные формы такие как барная стойка, подоконники, столешницы, а также «раскрыты» колонны и пилоны.
авторы проекта: Рябцева Евгения, Орлова Елена.
322 Billeder af trappe med betontrin og åbne stødtrin
9
