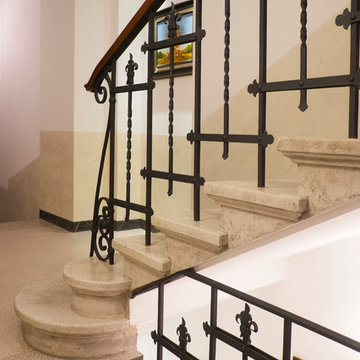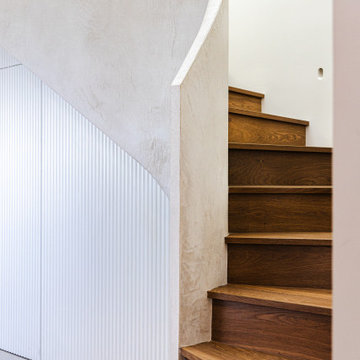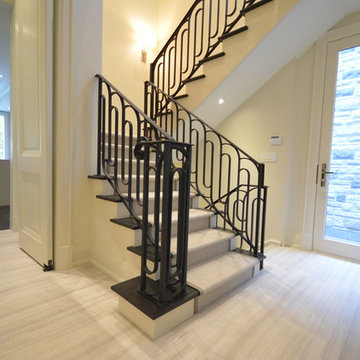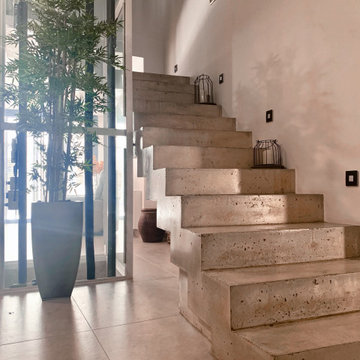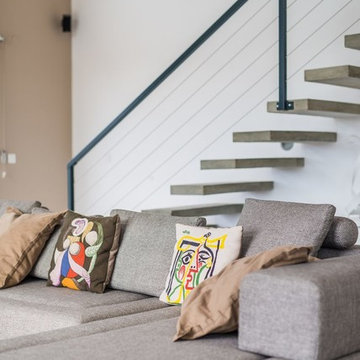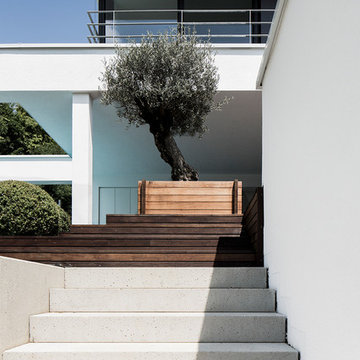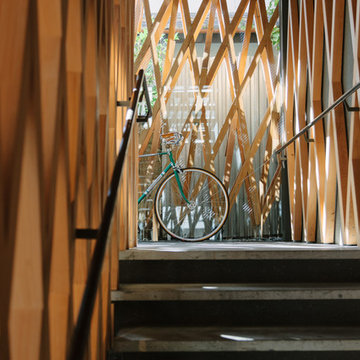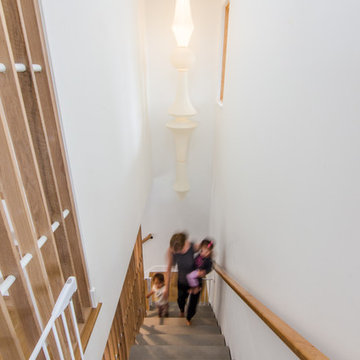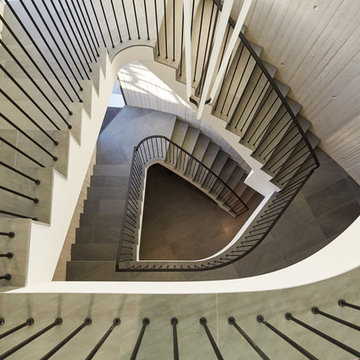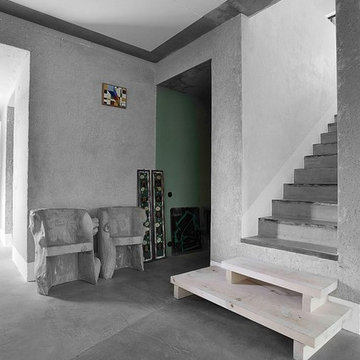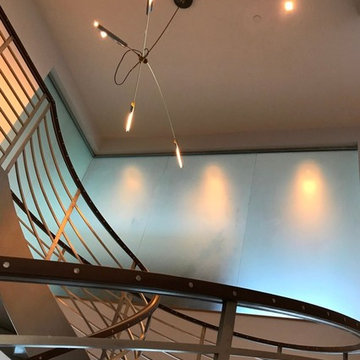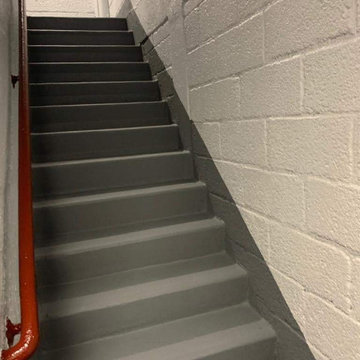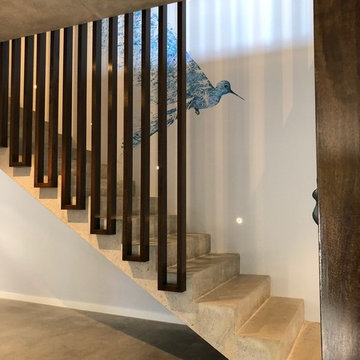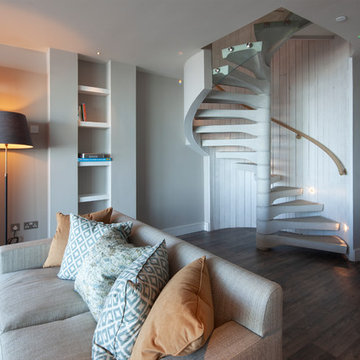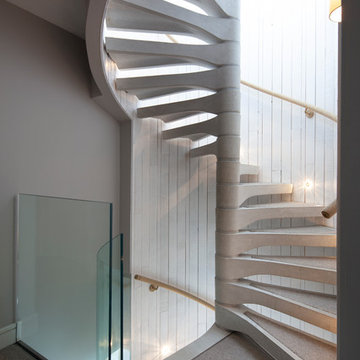193 Billeder af trappe med betontrin
Sorteret efter:
Budget
Sorter efter:Populær i dag
141 - 160 af 193 billeder
Item 1 ud af 3
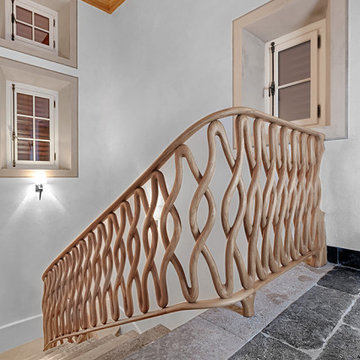
Dieses logistisch und künstlerisch höchst anspruchsvolle Projekt stand unter der Überschrift „markiewicz goes alpine“. Erstmals arbeitete unser Team in den Schweizer Alpen in über 2100 Metern über dem Meeresspiegel. Die Treppe erstreckt sich über vier Geschosse und beeindruckt durch ihre Symbiose aus in sich ruhendem Naturstein und edlem, geschwungenem Eichenholz. Das künstlerische Highlight ist das geflochtene und handgeschnitzte Geländer, das den Händen, die es berührt, wunderbar schmeichelt. Gemeinsam mit unserem Projektpartner und Auftraggeber, den Deutschen Werkstätten Hellerau, dem Architekten Karsten Sippel und dem Designer Jacques Garcia, blicken wir mit Stolz auf dieses Kunstwerk in gebirgiger Höhe.
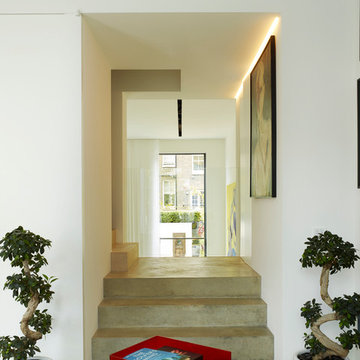
Vistas have been opened-up from front to rear, and a sculptural concrete staircase, matching the concrete floors, helps tie the areas together. This gradually wends its way down from the ground floor entrance hall, which doubles-up as a study.
Photographer: Rachael Smith
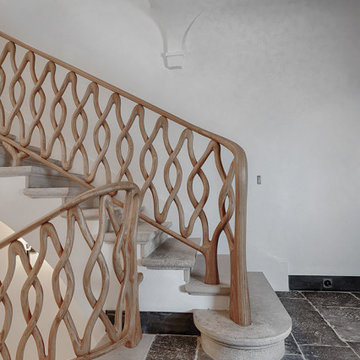
Dieses logistisch und künstlerisch höchst anspruchsvolle Projekt stand unter der Überschrift „markiewicz goes alpine“. Erstmals arbeitete unser Team in den Schweizer Alpen in über 2100 Metern über dem Meeresspiegel. Die Treppe erstreckt sich über vier Geschosse und beeindruckt durch ihre Symbiose aus in sich ruhendem Naturstein und edlem, geschwungenem Eichenholz. Das künstlerische Highlight ist das geflochtene und handgeschnitzte Geländer, das den Händen, die es berührt, wunderbar schmeichelt. Gemeinsam mit unserem Projektpartner und Auftraggeber, den Deutschen Werkstätten Hellerau, dem Architekten Karsten Sippel und dem Designer Jacques Garcia, blicken wir mit Stolz auf dieses Kunstwerk in gebirgiger Höhe.
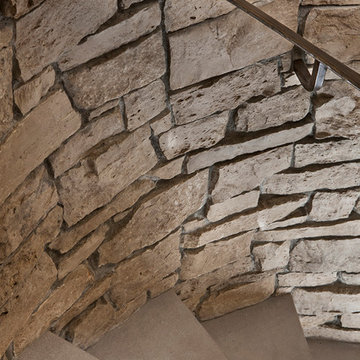
In 2014, we were approached by a couple to achieve a dream space within their existing home. They wanted to expand their existing bar, wine, and cigar storage into a new one-of-a-kind room. Proud of their Italian heritage, they also wanted to bring an “old-world” feel into this project to be reminded of the unique character they experienced in Italian cellars. The dramatic tone of the space revolves around the signature piece of the project; a custom milled stone spiral stair that provides access from the first floor to the entry of the room. This stair tower features stone walls, custom iron handrails and spindles, and dry-laid milled stone treads and riser blocks. Once down the staircase, the entry to the cellar is through a French door assembly. The interior of the room is clad with stone veneer on the walls and a brick barrel vault ceiling. The natural stone and brick color bring in the cellar feel the client was looking for, while the rustic alder beams, flooring, and cabinetry help provide warmth. The entry door sequence is repeated along both walls in the room to provide rhythm in each ceiling barrel vault. These French doors also act as wine and cigar storage. To allow for ample cigar storage, a fully custom walk-in humidor was designed opposite the entry doors. The room is controlled by a fully concealed, state-of-the-art HVAC smoke eater system that allows for cigar enjoyment without any odor.
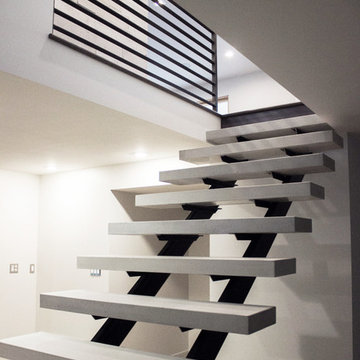
Organicrete® concrete floating stairway ascending to the upper floor with Ironclad® metal railing.
193 Billeder af trappe med betontrin
8
