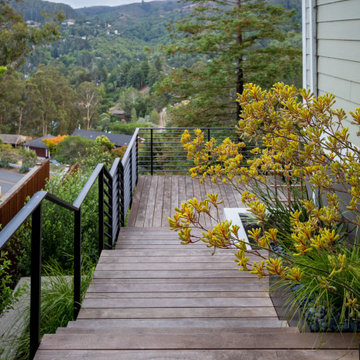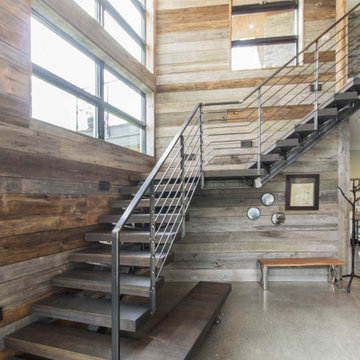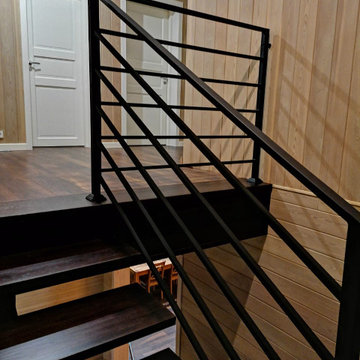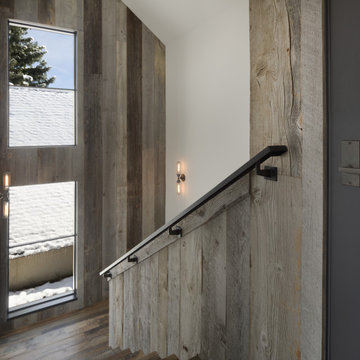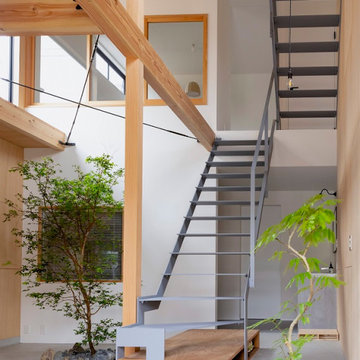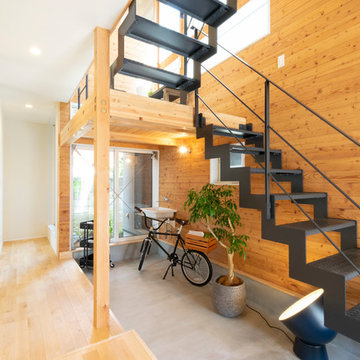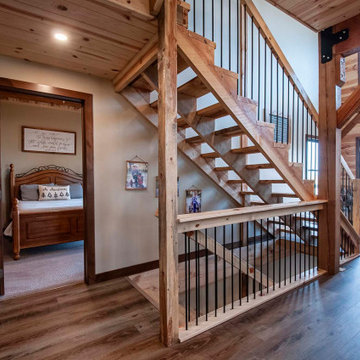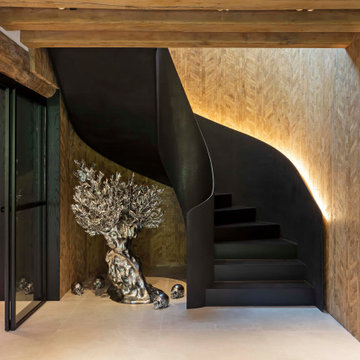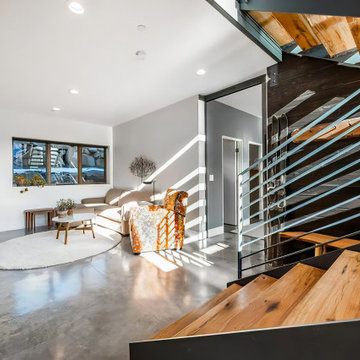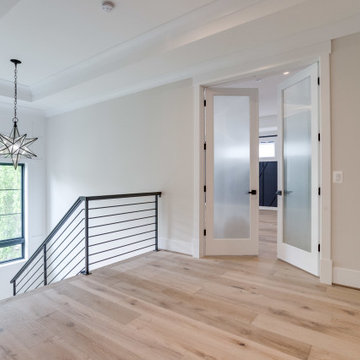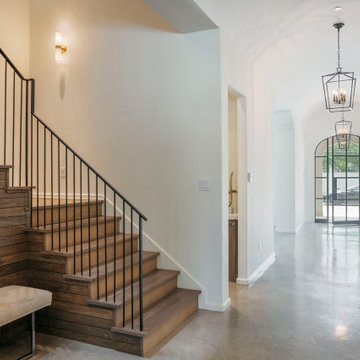233 Billeder af trappe med gelænder i metal og trævæg
Sorteret efter:
Budget
Sorter efter:Populær i dag
41 - 60 af 233 billeder
Item 1 ud af 3
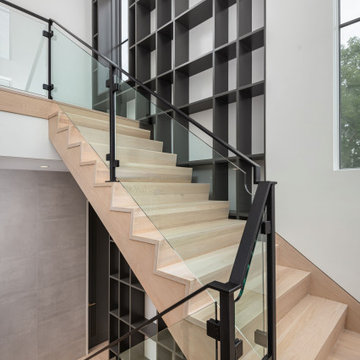
Two Story Built-in flanking a free standing staircase
with glass and metal railing.
Modern Staircase Design.
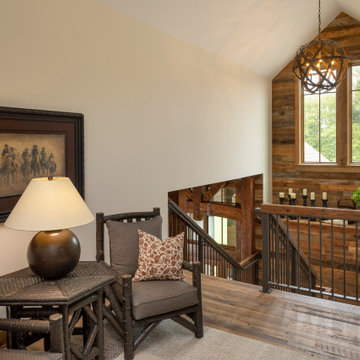
Open stairway with barn wood accents and custom metal railing system
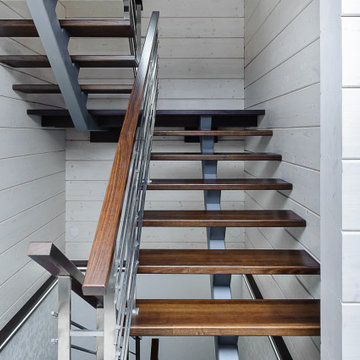
Лестница на монокосоуре с металлическими ограждениями. В качестве материала для ступеней заказчик выбрал массив ясень.
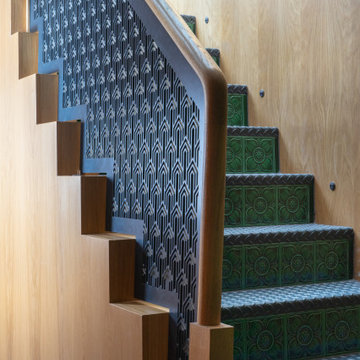
As they say the Devil is in the detail. This bespoke staircase has textured oak walls, laser cut grills on an Art Deco style, with Victorian style medium relief tiles and industrial threads that are light up in the evening automatically just work. Who would have said?
This is thanks to the planning stages where the plan comes together.
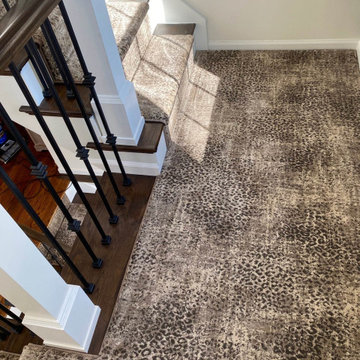
King Cheetah in Dune by Stanton Corporation installed as a stair runner in Clarkston, MI.
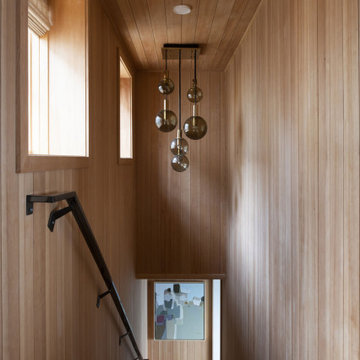
Contractor: Kevin F. Russo
Interiors: Anne McDonald Design
Photo: Scott Amundson
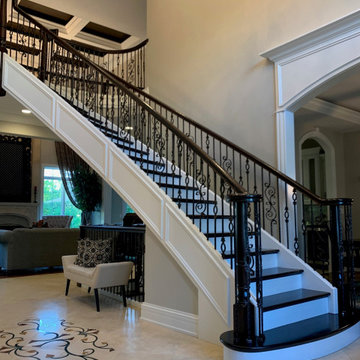
Curved custom stair case with travertine 18x18 floor tile. Custom tile work with a custom floor design to break up the tile and tie it to the stair case metal railing design. Floor tile center pieced was water jetted from 3 different marble tile colors.
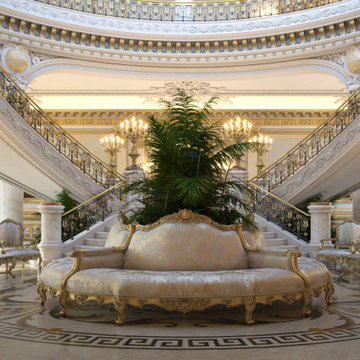
Private Royal Palace with Butler Staff; Movie Theater; Valet Parking; Indoor/Outdoor Infinity Pool; Indoor/Outdoor Garden; Sub-Zero Professional Appliances Package; Chef Kitchen; Car Collection Garage; Golf Course; Library; Gym; 35 Bedrooms; 39 Bathrooms; Royal Indoor/Outdoor Custom Made Furniture; Marble Columns; Stucco Bas Relief; Marble Stairs; Marble Checkered Floors; Sun Room; Foyer Family Room; Halls; Indoor/Outdoor Bars; Nursery; Staircase; Walki-In Wine Cellar; Laundry Room; Landscape and more
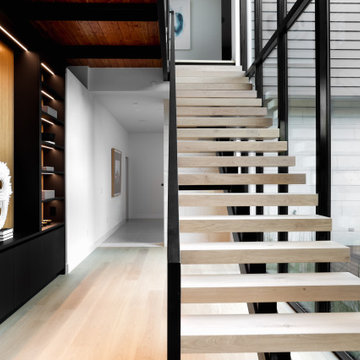
A closer look of the beautiful interior. Intricate lines and only the best materials used for the staircase handrails stairs steps, display cabinet lighting and lovely warm tones of wood.
233 Billeder af trappe med gelænder i metal og trævæg
3
