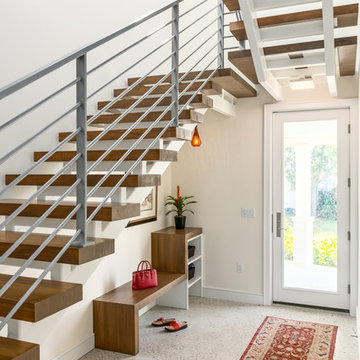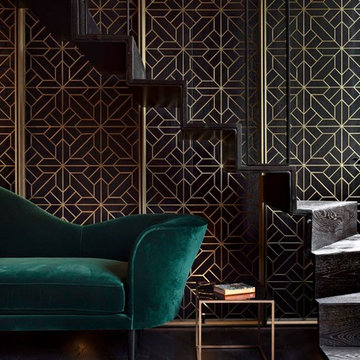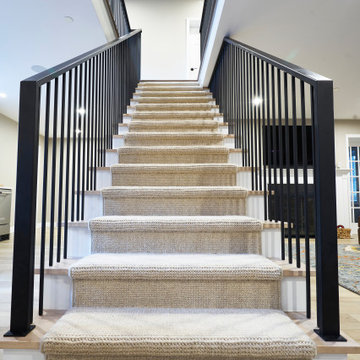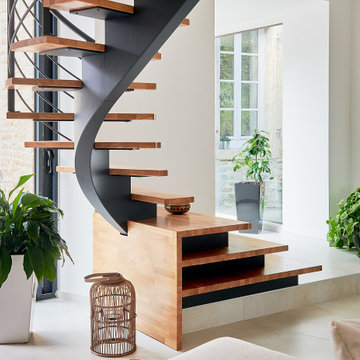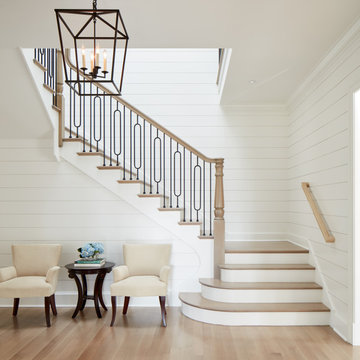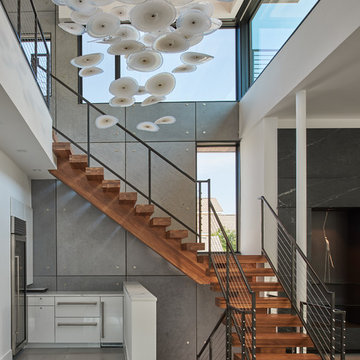15.123 Billeder af trappe med trin i træ og gelænder i metal
Sorteret efter:
Budget
Sorter efter:Populær i dag
1 - 20 af 15.123 billeder
Item 1 ud af 3

Custom iron stair rail in a geometric pattern is showcased against custom white floor to ceiling wainscoting along the stairwell. A custom brass table greets you as you enter.
Photo: Stephen Allen

The staircase once housed a traditional railing with twisted iron pickets. During the renovation, the skirt board was painted in the new wall color, and railings replaced in gunmetal gray steel with a stained wood cap. The end result is an aesthetic more in keeping with the homeowner's collection of contemporary artwork mixed with antiques.
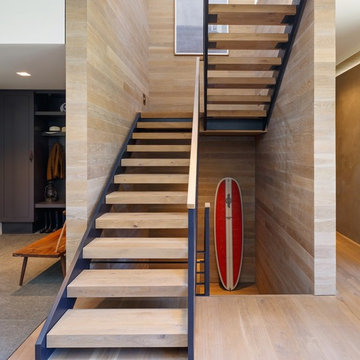
Modern Beach Retreat designed by Sharon Bonnemazou of Mode Interior Designs.
Featured in Interior Design Magazine. Inner Cover of July 2016 Issue. Photo by Collin Miller.

Located in the Midtown East neighborhood of Turtle Bay, this project involved combining two separate units to create a duplex three bedroom apartment.
The upper unit required a gut renovation to provide a new Master Bedroom suite, including the replacement of an existing Kitchen with a Master Bathroom, remodeling a second bathroom, and adding new closets and cabinetry throughout. An opening was made in the steel floor structure between the units to install a new stair. The lower unit had been renovated recently and only needed work in the Living/Dining area to accommodate the new staircase.
Given the long and narrow proportion of the apartment footprint, it was important that the stair be spatially efficient while creating a focal element to unify the apartment. The stair structure takes the concept of a spine beam and splits it into two thin steel plates, which support horizontal plates recessed into the underside of the treads. The wall adjacent to the stair was clad with vertical wood slats to physically connect the two levels and define a double height space.
Whitewashed oak flooring runs through both floors, with solid white oak for the stair treads and window countertops. The blackened steel stair structure contrasts with white satin lacquer finishes to the slat wall and built-in cabinetry. On the upper floor, full height electrolytic glass panels bring natural light into the stair hall from the Master Bedroom, while providing privacy when needed.
archphoto.com
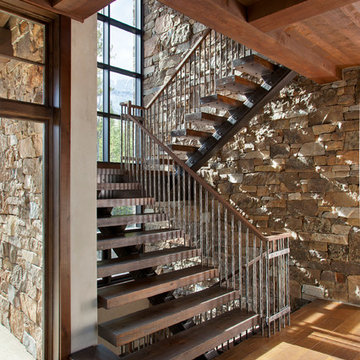
Grand staircase featuring floating stairs and lots of natural light. Stone wall backing.
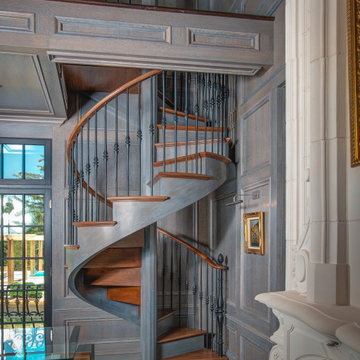
Aesthetic Value: Client required an upscale classical European look with minimalist features. Spiral became dramatic feature in customers home office.
Stair Safety: All the local municipal codes were followed and met.
Quality of Workmanship: Twelve sided mortised center column with minimalist engineered outside sawtooth stringer which is a very rare type of spiral stair.
Technical Challenge: It was the owners lack of vision at beginning of project that challenged us to make numerous aesthetic suggestions and mock ups until owner finally feel in love with the sawtooth spiral with 12-sided column design.

Wormy Chestnut floor through-out. Horizontal & vertical shiplap wall covering. Iron deatils in the custom railing & custom barn doors.
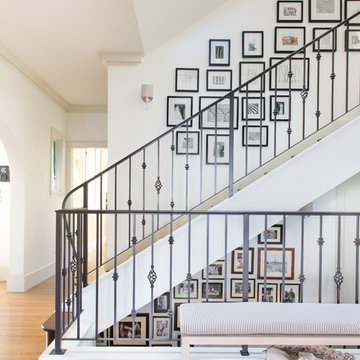
Well-traveled. Relaxed. Timeless.
Our well-traveled clients were soon-to-be empty nesters when they approached us for help reimagining their Presidio Heights home. The expansive Spanish-Revival residence originally constructed in 1908 had been substantially renovated 8 year prior, but needed some adaptations to better suit the needs of a family with three college-bound teens. We evolved the space to be a bright, relaxed reflection of the family’s time together, revising the function and layout of the ground-floor rooms and filling them with casual, comfortable furnishings and artifacts collected abroad.
One of the key changes we made to the space plan was to eliminate the formal dining room and transform an area off the kitchen into a casual gathering spot for our clients and their children. The expandable table and coffee/wine bar means the room can handle large dinner parties and small study sessions with similar ease. The family room was relocated from a lower level to be more central part of the main floor, encouraging more quality family time, and freeing up space for a spacious home gym.
In the living room, lounge-worthy upholstery grounds the space, encouraging a relaxed and effortless West Coast vibe. Exposed wood beams recall the original Spanish-influence, but feel updated and fresh in a light wood stain. Throughout the entry and main floor, found artifacts punctate the softer textures — ceramics from New Mexico, religious sculpture from Asia and a quirky wall-mounted phone that belonged to our client’s grandmother.
15.123 Billeder af trappe med trin i træ og gelænder i metal
1





