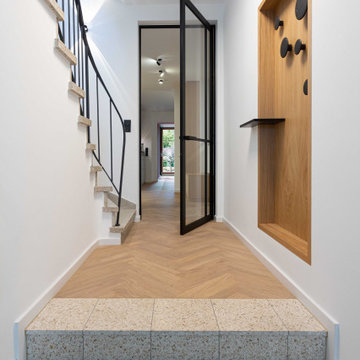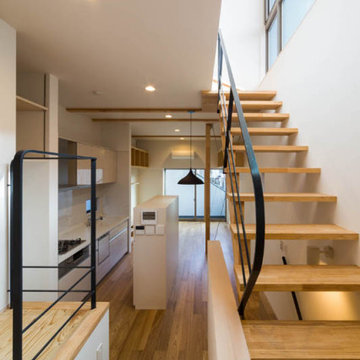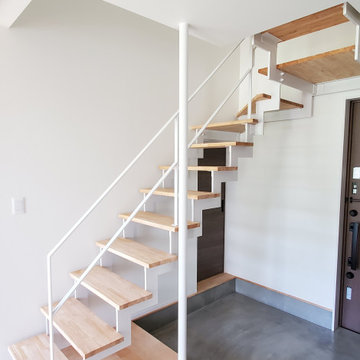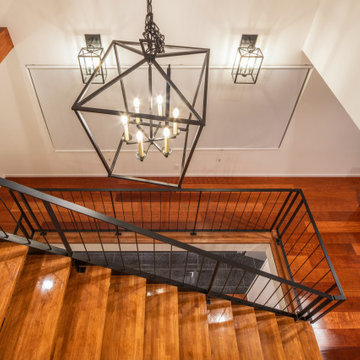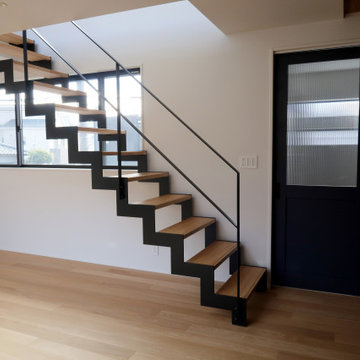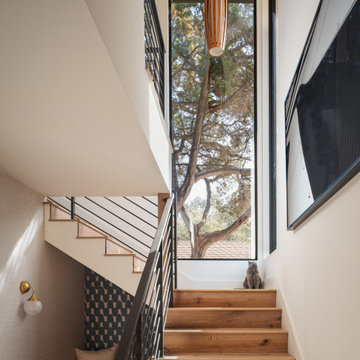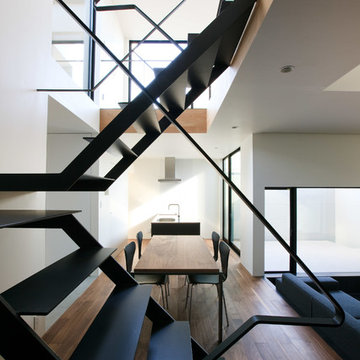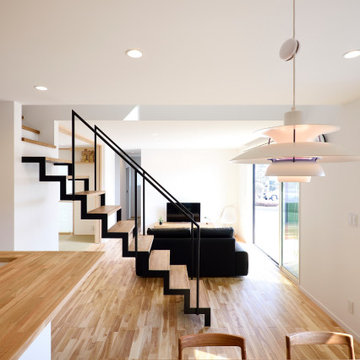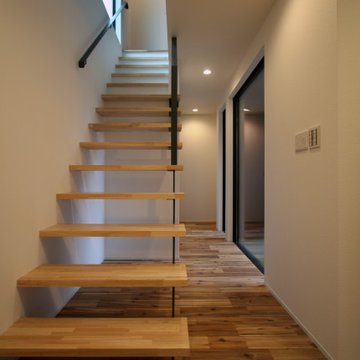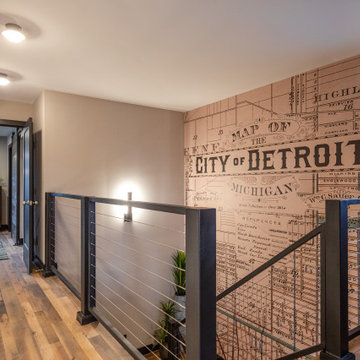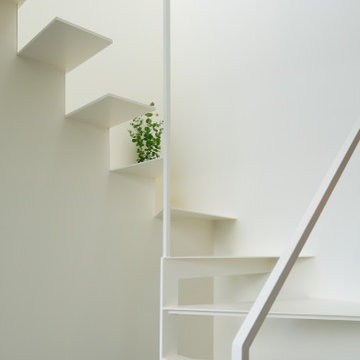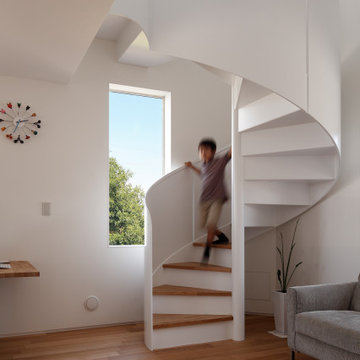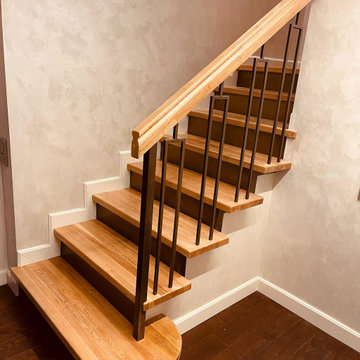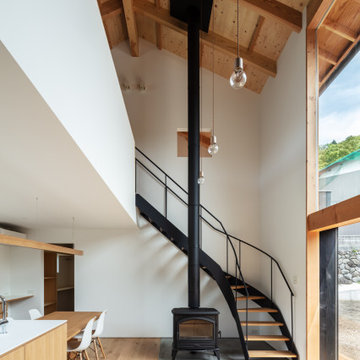726 Billeder af trappe med gelænder i metal og vægtapet
Sorteret efter:
Budget
Sorter efter:Populær i dag
41 - 60 af 726 billeder
Item 1 ud af 3
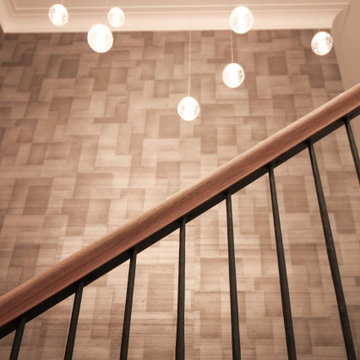
This versatile staircase doubles as seating, allowing home owners and guests to congregate by a modern wine cellar and bar. Oak steps with high risers were incorporated by the architect into this beautiful stair to one side of the thoroughfare; a riser-less staircase above allows natural lighting to create a fabulous focal point. CSC © 1976-2020 Century Stair Company. All rights reserved.
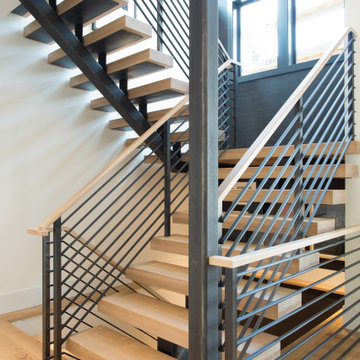
This home in West Bellevue underwent a dramatic transformation from a dated traditional design to better-than-new modern. The floor plan and flow of the home were completely updated, so that the owners could enjoy a bright, open and inviting layout. The inspiration for this home design was contrasting tones with warm wood elements and complementing metal accents giving the unique Pacific Northwest chic vibe that the clients were dreaming of.
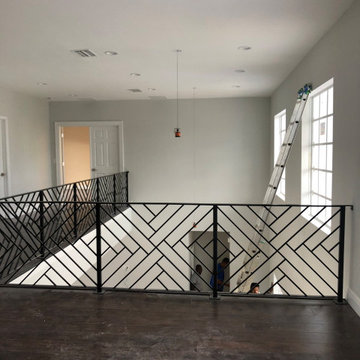
2nd Story Addition and complete home renovation of a contemporary home in Delray Beach, Florida.
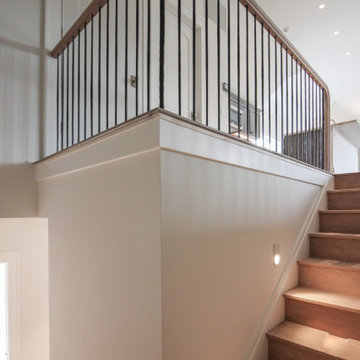
This versatile staircase doubles as seating, allowing home owners and guests to congregate by a modern wine cellar and bar. Oak steps with high risers were incorporated by the architect into this beautiful stair to one side of the thoroughfare; a riser-less staircase above allows natural lighting to create a fabulous focal point. CSC © 1976-2020 Century Stair Company. All rights reserved.
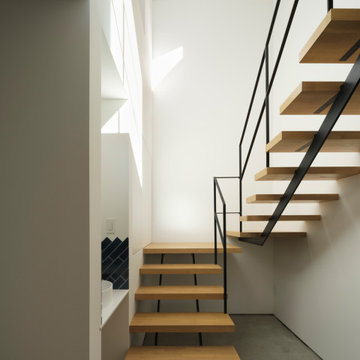
上部からの光が降り注ぐ玄関。
鉄骨階段がお目見えです。
施主の求める水平方向にゆとりのある空間ボリュームを確保するため、木造2階建てながら準耐火建築物(準防火地域内)として、建坪率の10%緩和を活用。
階段も準耐火の基準に合わせて、木の踏板厚みを60mmとしています。
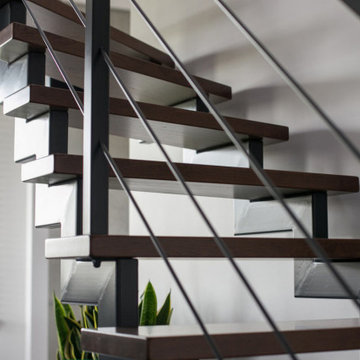
Г-образная лестница на двойном ломаном косоуре с забежными секциями. Сварной каркас изготовлен из профильной трубы, обработан и покрашен. Дубовые ступени затонированы красками Sayerlack. Стильные ограждения с ригелями выполнены в едином стиле с лестницей.
Больше классных лестниц на нашем сайте: https://lalestnica.ru/lestnicy-na-metallokarkase/
726 Billeder af trappe med gelænder i metal og vægtapet
3
