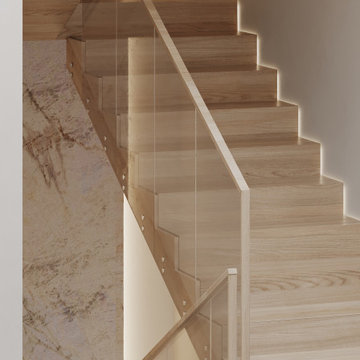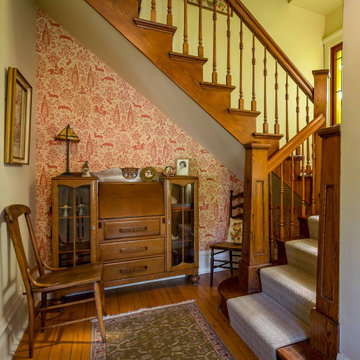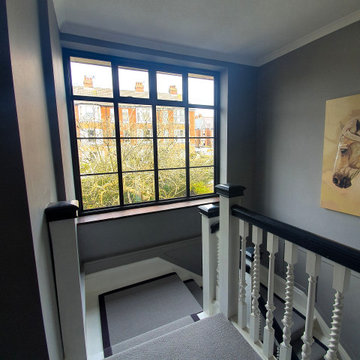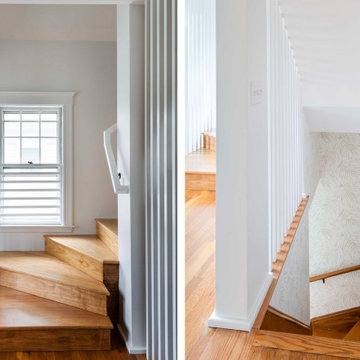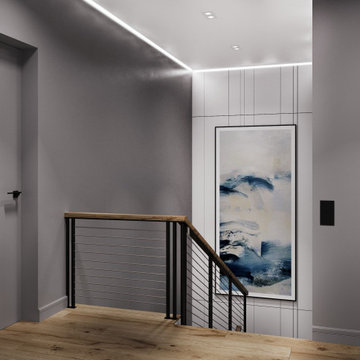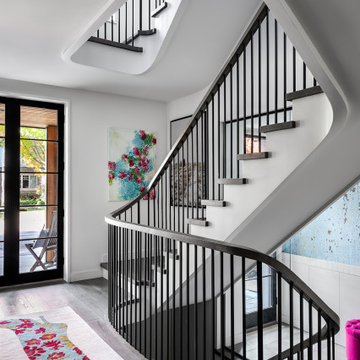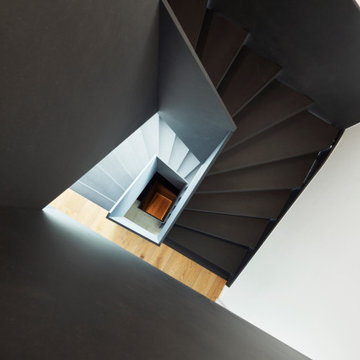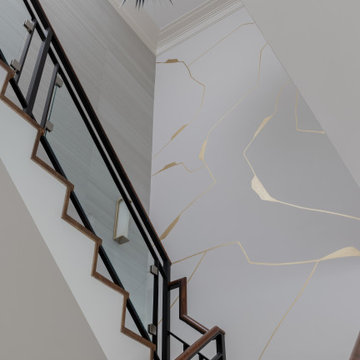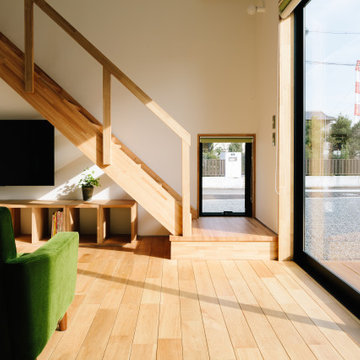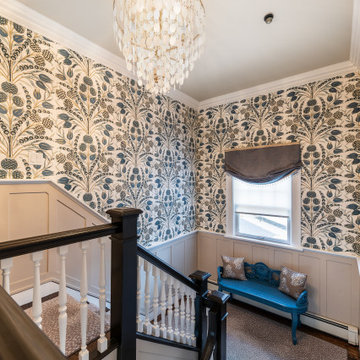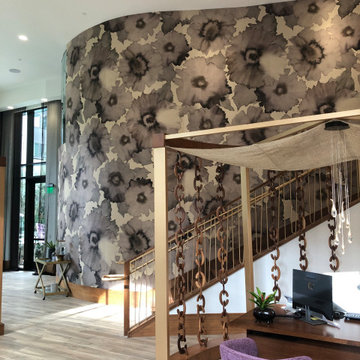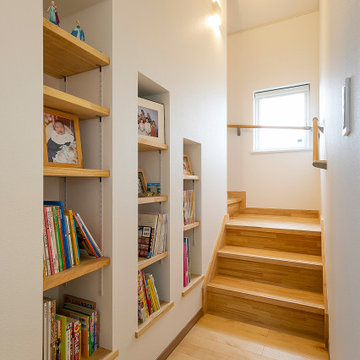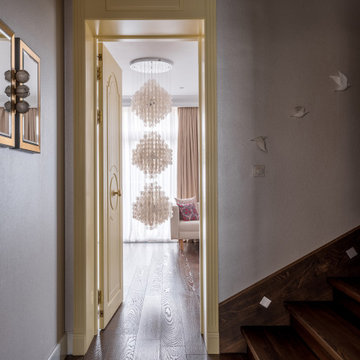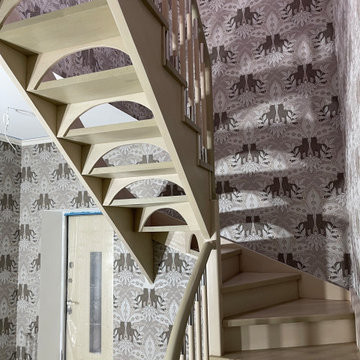647 Billeder af trappe med gelænder i træ og vægtapet
Sorteret efter:
Budget
Sorter efter:Populær i dag
81 - 100 af 647 billeder
Item 1 ud af 3
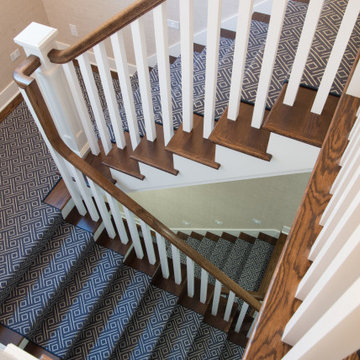
This three story staircase is a convenient option when not using the elevator that is installed in this house. Beautiful dark oak wood covered with a blue patterned carpet runner.
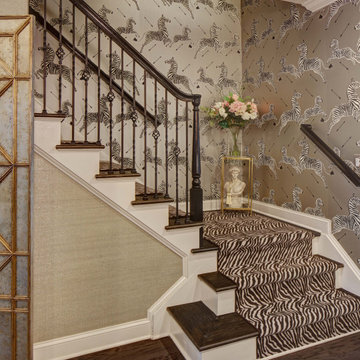
Imagine zebras galloping up and down your staircase, makes for interesting converstation along with with the zebra runner. an great focal and backdrop!
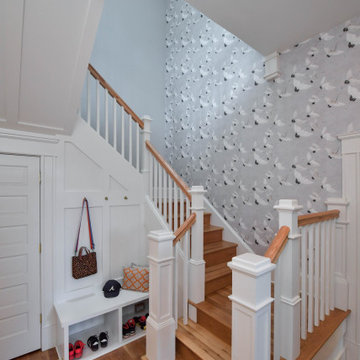
The new staircase was integrated into the existing footprint of the house to get to a new second story. It is an open winding stair with an access door to the attic of the front of the house on one of the intermediate landings.
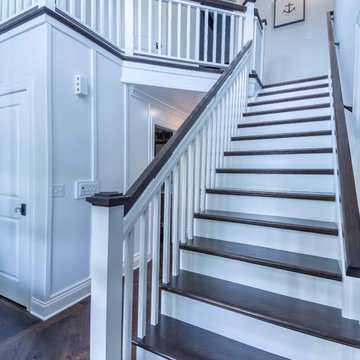
This 1990s brick home had decent square footage and a massive front yard, but no way to enjoy it. Each room needed an update, so the entire house was renovated and remodeled, and an addition was put on over the existing garage to create a symmetrical front. The old brown brick was painted a distressed white.
The 500sf 2nd floor addition includes 2 new bedrooms for their teen children, and the 12'x30' front porch lanai with standing seam metal roof is a nod to the homeowners' love for the Islands. Each room is beautifully appointed with large windows, wood floors, white walls, white bead board ceilings, glass doors and knobs, and interior wood details reminiscent of Hawaiian plantation architecture.
The kitchen was remodeled to increase width and flow, and a new laundry / mudroom was added in the back of the existing garage. The master bath was completely remodeled. Every room is filled with books, and shelves, many made by the homeowner.
Project photography by Kmiecik Imagery.
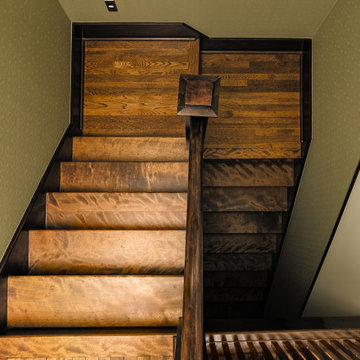
A view of looking down on the original staircase which was sanded and refurbished.
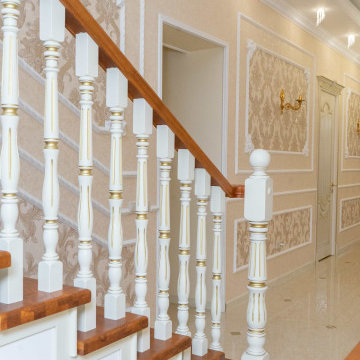
Сделали облицовку бетонной лестницы массивом дерева на второй и третий этажи, а также лестницу в подвал. Двухцветная лестница со ступенями и перилами из дуба, а подступенки и балясины из бука.
Расскажу подробнее про особенности лестницы: все ступени и перила с дополнительной брашировкой, чтобы подчеркнуть выразительную текстуру дуба. Первую ступень сделали пригласительной, овальной формы, по-простому, чтобы на нее можно было наступать сбоку. Балясины и столбы из бука с золотой патиной в классическом стиле отлично смотрятся и подходят под светильники и другой золотой декор в доме.
Лестница получилась шикарная, просторная, даже качественные фотографии фотографа не полностью передают её шик, такую нужно видеть воочию! А еще для этого проекта мы изготовили кухню, двери и мебель для гостиной из массива дерева на заказ.
Также лестница покрыта двумя слоями итальянского лака Sayerlack, который защищает от влаги, царапин и мелких повреждений в ходе эксплуатации, а также он противоскользящий
647 Billeder af trappe med gelænder i træ og vægtapet
5
