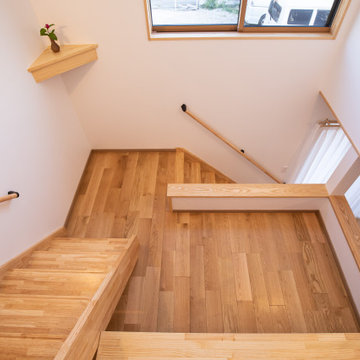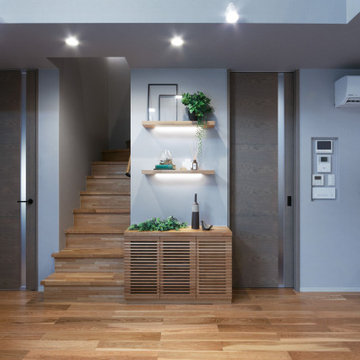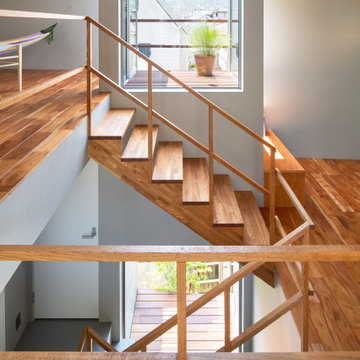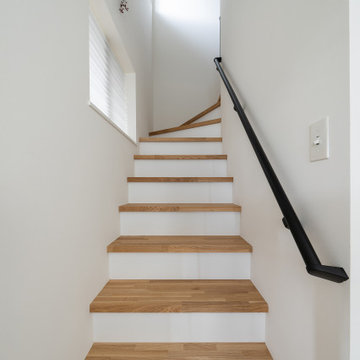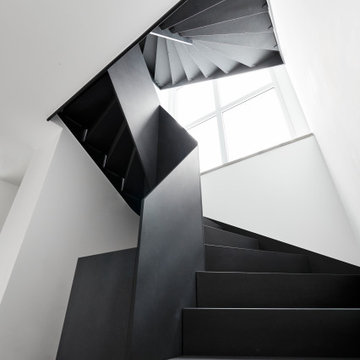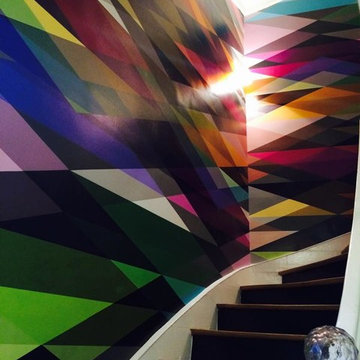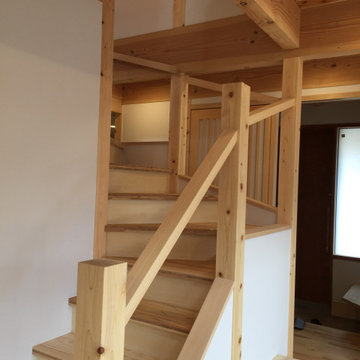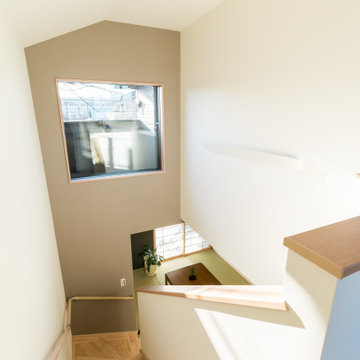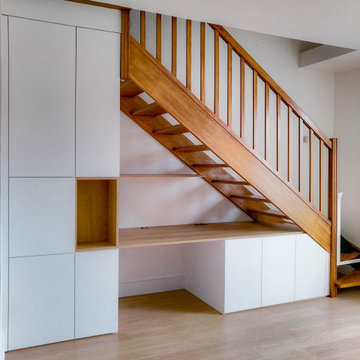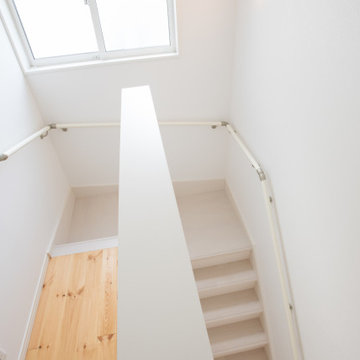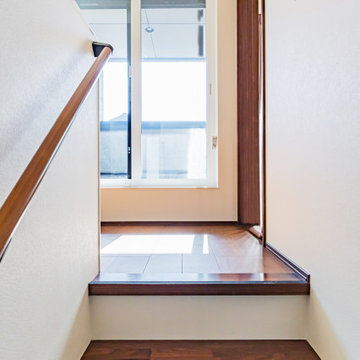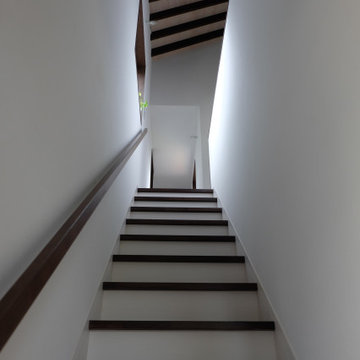647 Billeder af trappe med gelænder i træ og vægtapet
Sorteret efter:
Budget
Sorter efter:Populær i dag
101 - 120 af 647 billeder
Item 1 ud af 3
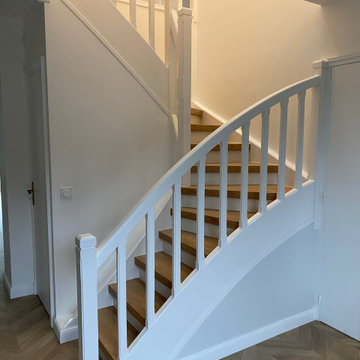
Modernisation d'un escalier en bois
Rénovation complète d'un escalier en bois 2/4 tournant 15 marches
Revêtement stratifié " Chêne Nature / Blanc "
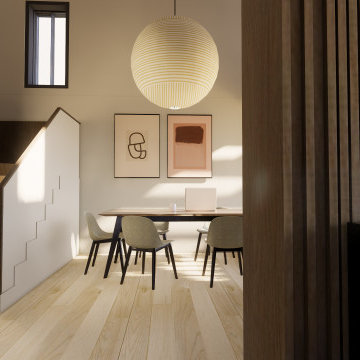
Comedor doble altura y escalera de lineas rectas y minimalistas. Colores marrón oscuro, tipo nogal. Madera y detalles exquisitos. El equilibrio perfecto entre elegancia y calidez . Mueble de chimenea diseño a medida, con Tv oculta tras vidrio negro. Lámparas colgantes minimalistas.
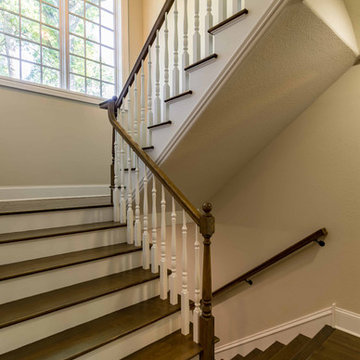
This 6,000sf luxurious custom new construction 5-bedroom, 4-bath home combines elements of open-concept design with traditional, formal spaces, as well. Tall windows, large openings to the back yard, and clear views from room to room are abundant throughout. The 2-story entry boasts a gently curving stair, and a full view through openings to the glass-clad family room. The back stair is continuous from the basement to the finished 3rd floor / attic recreation room.
The interior is finished with the finest materials and detailing, with crown molding, coffered, tray and barrel vault ceilings, chair rail, arched openings, rounded corners, built-in niches and coves, wide halls, and 12' first floor ceilings with 10' second floor ceilings.
It sits at the end of a cul-de-sac in a wooded neighborhood, surrounded by old growth trees. The homeowners, who hail from Texas, believe that bigger is better, and this house was built to match their dreams. The brick - with stone and cast concrete accent elements - runs the full 3-stories of the home, on all sides. A paver driveway and covered patio are included, along with paver retaining wall carved into the hill, creating a secluded back yard play space for their young children.
Project photography by Kmieick Imagery.
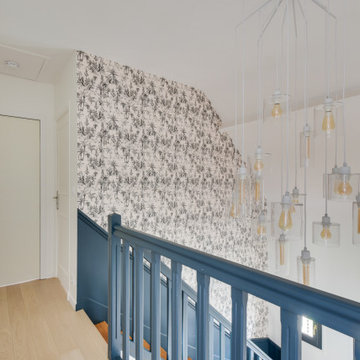
L'escalier a été repeint et un jolie papier peint légèrement rosé vient habillé le grand mur. Une imposante suspension vient compléter cet ensemble élégant.
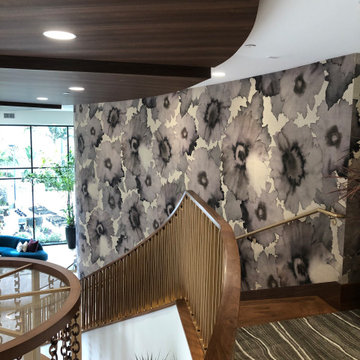
Wolf Gordon Walnut Panels made of Wood Veneer installed on Ceiling Soffit & Phillip Jeffries Bloom / Sepia Putty on Manila Glam Grass Vinyl Large Print
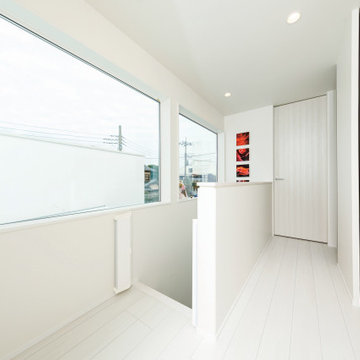
階段を上がった2階には大きく開いたピクチャーウィンドウ。たっぷりと自然光を取り込んで明るく、そのまま外につながるような開放感のあるデザインです。LDK以外の場所でも、外に向かって大きく開かれた心地よさを存分に堪能することができます。これだけ大きく開いていても、高く立ち上がった玄関の目隠し壁でプライバシー空間を確保しました。階段室にバランスよく絵や写真を飾り、ギャラリーのようなしつらいに仕上げました。
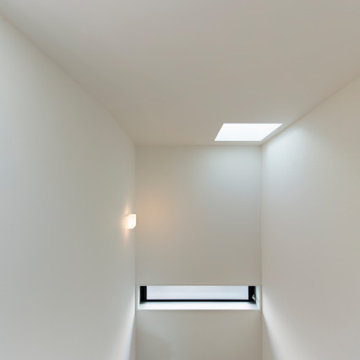
写真では分かりづらいけれど、天井は水平ではなく曲がっている。外観を内部にも取り込むデザインとして変化を持たせる。トップライトからの光で、家中の場所で一番快適な空間になっているかもしれない。
647 Billeder af trappe med gelænder i træ og vægtapet
6
