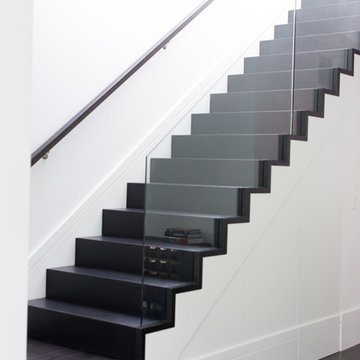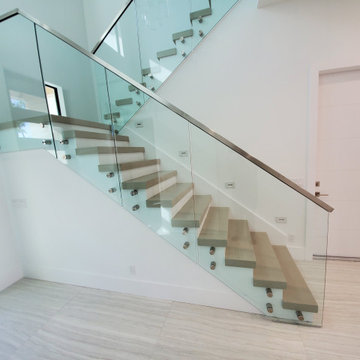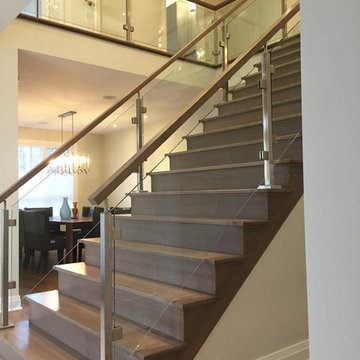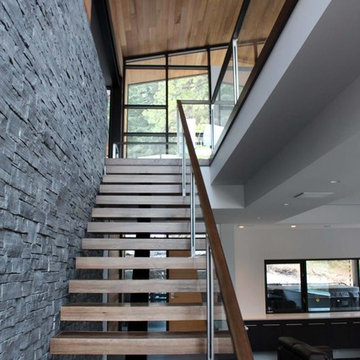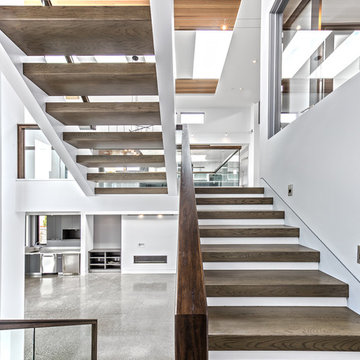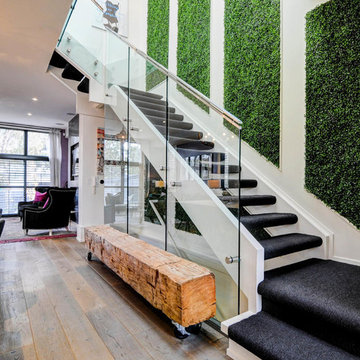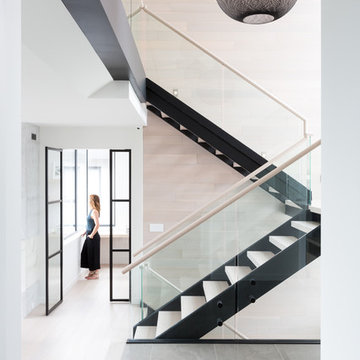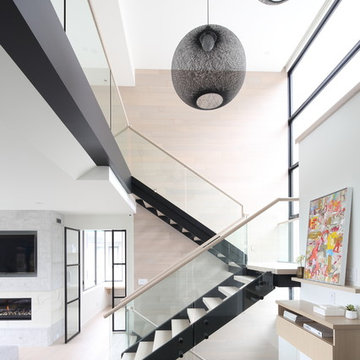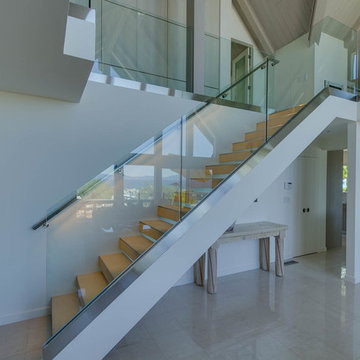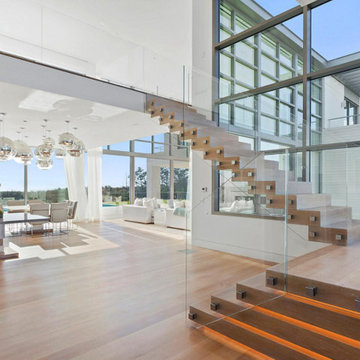2.274 Billeder af trappe med glasgelænder
Sorteret efter:
Budget
Sorter efter:Populær i dag
41 - 60 af 2.274 billeder
Item 1 ud af 3
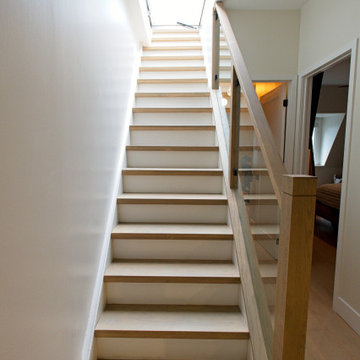
Custom staircase retread, stained to match the new light flooring. Glass railing with square railing profile and black hardware
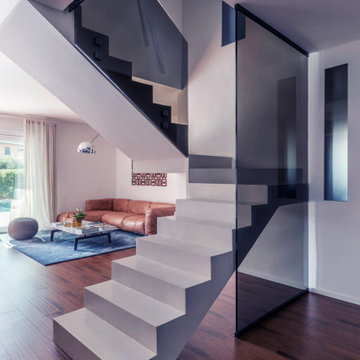
La scala: questa è la storia di una scala davvero bruttina che è diventata molto bella. E' bastato fidarsi dell'architetta e non modificare la struttura ma eliminare tutto il superfluo e rivestirla di resina!
Durante il cantiere c'era chi voleva demolirla, chi voleva girarla, chi voleva spostarla... Tutti avevano qualche idea geniale da proporre ma io ho scelto la strada più semplice perché la posizione della scala era perfetta, era solo il suo aspetto ad essere fuori luogo.
Grazie di cuore ai miei clienti super per la fiducia, avete una casa da copertina!
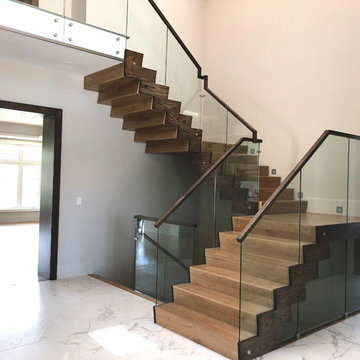
Wood cladding staircase and glass panels with solid oak continuous handrail connecting all levels of the modern style custom home. The metal structure between the oak sandwich cladding carries all the weight of the stair system while the oak cladding and glass panels guard provide a feeling of light and comfort.
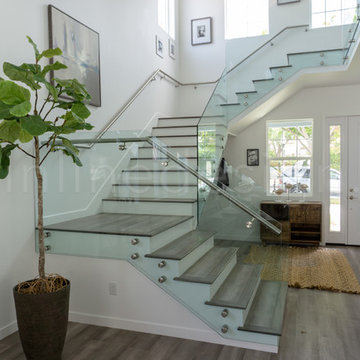
Just look at this beautiful entry way. Our Glass Adapters are perfect for this elegant staircase and its beautiful hardwood panels. The Glass Adapters and glass panels provide such an open, light and airy space. If you want simplicity and elegance, our Glass Adapters are the perfect addition to your home!
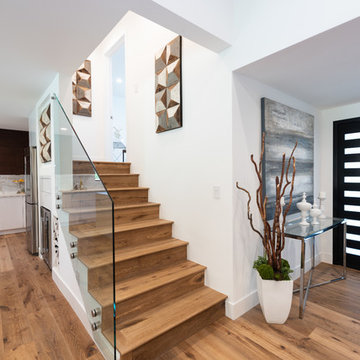
Located in Wrightwood Estates, Levi Construction’s latest residency is a two-story mid-century modern home that was re-imagined and extensively remodeled with a designer’s eye for detail, beauty and function. Beautifully positioned on a 9,600-square-foot lot with approximately 3,000 square feet of perfectly-lighted interior space. The open floorplan includes a great room with vaulted ceilings, gorgeous chef’s kitchen featuring Viking appliances, a smart WiFi refrigerator, and high-tech, smart home technology throughout. There are a total of 5 bedrooms and 4 bathrooms. On the first floor there are three large bedrooms, three bathrooms and a maid’s room with separate entrance. A custom walk-in closet and amazing bathroom complete the master retreat. The second floor has another large bedroom and bathroom with gorgeous views to the valley. The backyard area is an entertainer’s dream featuring a grassy lawn, covered patio, outdoor kitchen, dining pavilion, seating area with contemporary fire pit and an elevated deck to enjoy the beautiful mountain view.
Project designed and built by
Levi Construction
http://www.leviconstruction.com/
Levi Construction is specialized in designing and building custom homes, room additions, and complete home remodels. Contact us today for a quote.
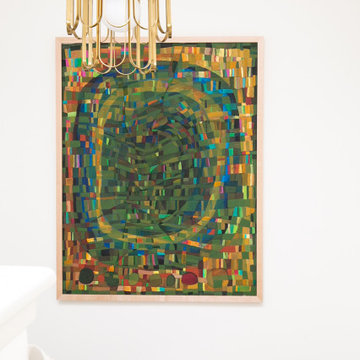
We love the sense of personal sanctuary that this waterside condo possesses. Working in a smaller space can sometimes be challenging, but when your backyard is miles of water, we tried to include nature as a part of the space. After renovating the once closed off galley kitchen, the space is now transformed into an open area for cooking and making memories. With a mix of old and new, this art collector is able to showcase her latest collection in a cozy dining area that also provides a place for meals with an incredible view.
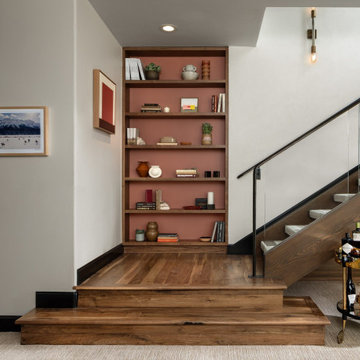
In transforming their Aspen retreat, our clients sought a departure from typical mountain decor. With an eclectic aesthetic, we lightened walls and refreshed furnishings, creating a stylish and cosmopolitan yet family-friendly and down-to-earth haven.
This downstairs landing features a beautiful space with an open shelf elegantly displaying decor items and a small bar cart for added functionality and style.
---Joe McGuire Design is an Aspen and Boulder interior design firm bringing a uniquely holistic approach to home interiors since 2005.
For more about Joe McGuire Design, see here: https://www.joemcguiredesign.com/
To learn more about this project, see here:
https://www.joemcguiredesign.com/earthy-mountain-modern
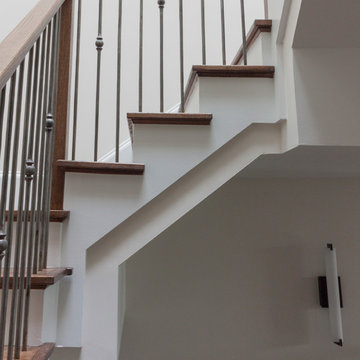
This extraordinary staircase design is graced with soaring ceilings and leads to a one of a kind top floor; the stairwell ceiling features automatic roof air windows, which allow plenty of natural light to travel throughout the open spaces surrounding the floating wooden treads, the glass balustrade system, and the beautiful forged balusters selected by the architectural team. CSC © 1976-2020 Century Stair Company. All rights reserved.
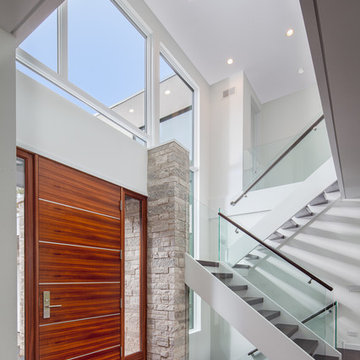
http://www.pickellbuilders.com. 2-story entry foyer. Front door is African mahogany with horizontal alumninum inserts. Staircase has 3" red oak treads, red oak handrails, open risers, and glass balustrade. Photo by Paul Schlismann.
2.274 Billeder af trappe med glasgelænder
3
