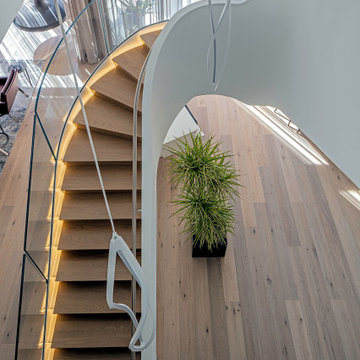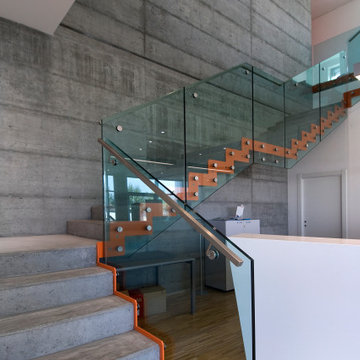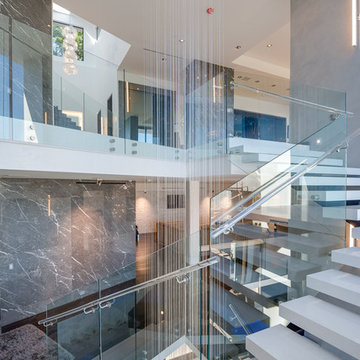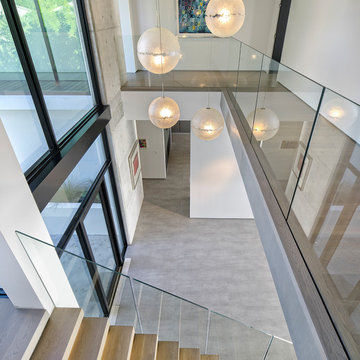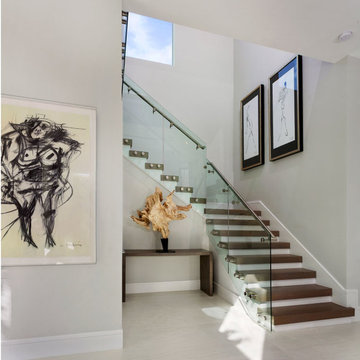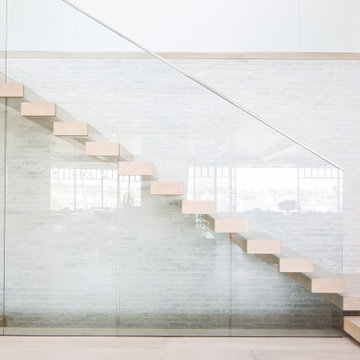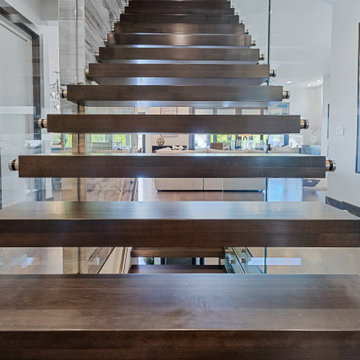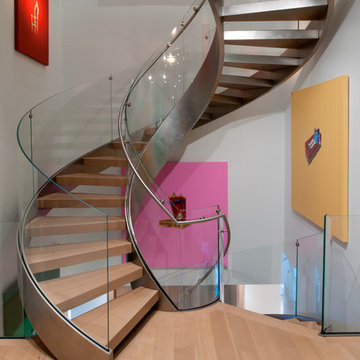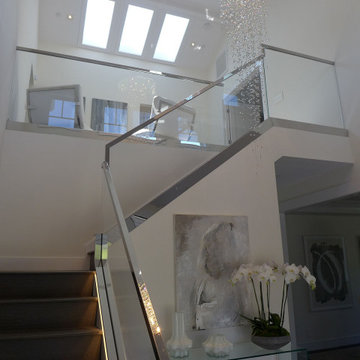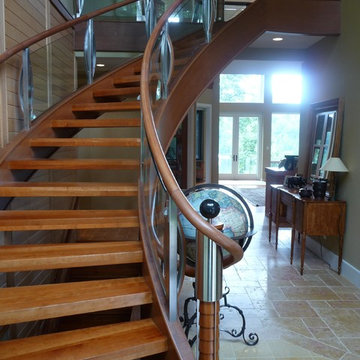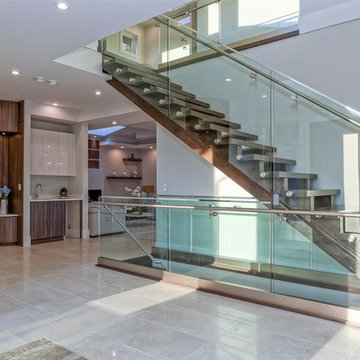1.156 Billeder af trappe med glasgelænder
Sorteret efter:
Budget
Sorter efter:Populær i dag
161 - 180 af 1.156 billeder
Item 1 ud af 3
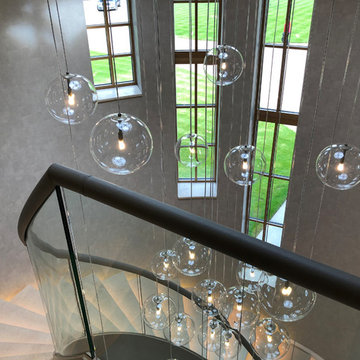
Traditional English design meets stunning contemporary styling in this estate-sized home designed by MossCreek. The designers at MossCreek created a home that allows for large-scale entertaining, white providing privacy and security for the client's family. Photo: MossCreek
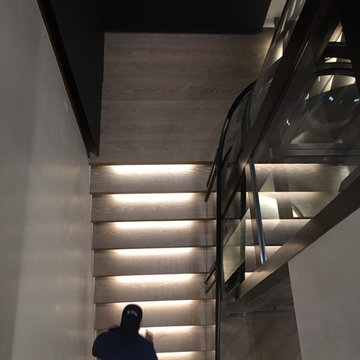
Stair were illuminated with linear light channels integrated into the underside of each stair nosing to float the stair with light while providing functional lighting as the stair wraps the curved glass elevator.
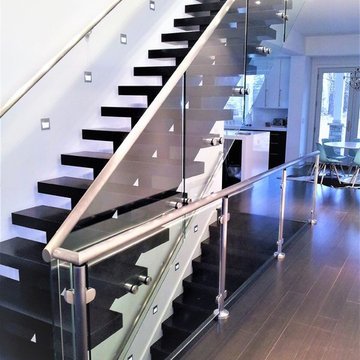
13 panel floating stairway glass guard and glass handrail including posts and handrail hardware
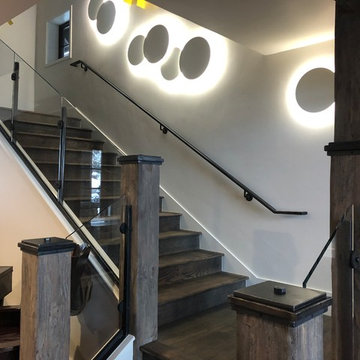
Custom steel and glass railings. Custom wide plank wood floors. European Lighting. One-of-a-kind timber stripping and finishing.
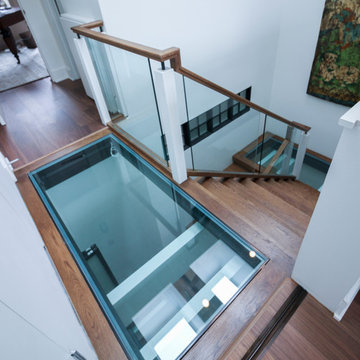
These stairs span over three floors and each level is cantilevered on two central spine beams; lack of risers and see-thru glass landings allow for plenty of natural light to travel throughout the open stairwell and into the adjacent open areas; 3 1/2" white oak treads and stringers were manufactured by our craftsmen under strict quality control standards, and were delivered and installed by our experienced technicians. CSC 1976-2020 © Century Stair Company LLC ® All Rights Reserved.
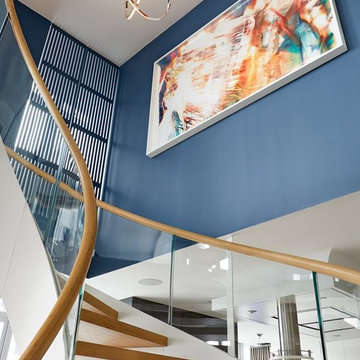
Swedish design firm Cortina & Käll were tasked with connecting a new 1,400-square-foot apartment to an existing 3,000-square-foot apartment in a New York City high-rise. Their goal was to give the apartment a scale and flow benefitting its new larger size.
“We envisioned a light and sculptural spiral staircase at the center of it all. The staircase and its opening allowed us to achieve the desired transparency and volume, creating a dramatically new and generous apartment,” said Francisco Cortina.
Read more about this project on our blog: https://www.europeancabinets.com/news/cast-curved-staircase-nyc-cortina-kall/
Photo: Tim Williams Photography
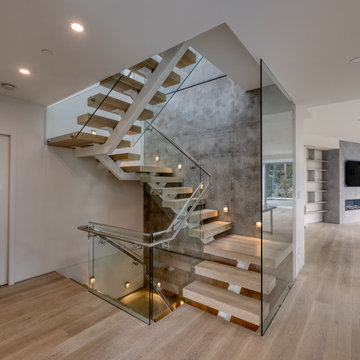
The distinctive triangular shaped design of the Bayridge Residence was driven by the difficult steep sloped site, restrictive municipal bylaws and environmental setbacks. The design concept was to create a dramatic house built into the slope that presented as a single story on the street, while opening up to the view on the slope side.
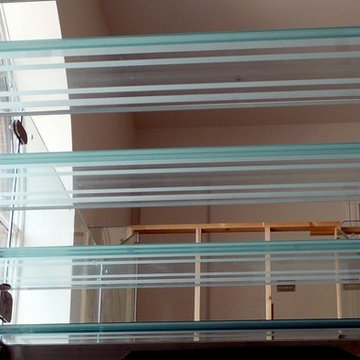
A stunning all glass bifurcated staircase with a swept entry, and boss fixed glass atrium balustrade, complete with stainless steel handrails and fittings.
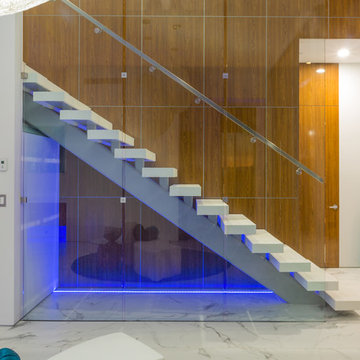
Custom metal stairpan holds floating custom white concrete stair treads encased in full sheets of tempered glass reaching to handrail height on the second floor LED in ground lighting allows for blue lighting to illuminate through the open white treads. Custom square brushed chrome hand rail floats effortlesly on the temptered glass. Custom teak wall panel system reaches from main floor to ceiling of the second floor . Teak wood wall system matches minimalist floor to ceiling doors. White marble look large format 4 ft tiles provide a timelessly to flooring keeping the clean look and lines to this open concept modern home of steel and concrete construction John Bentley Photography - Vancouver
1.156 Billeder af trappe med glasgelænder
9
