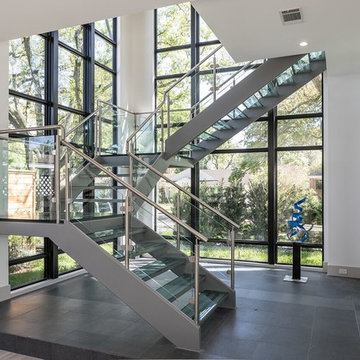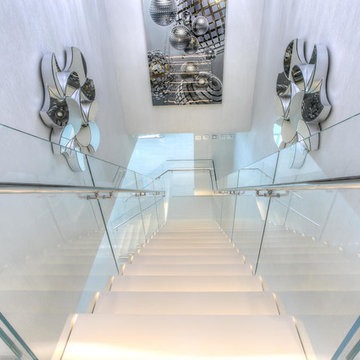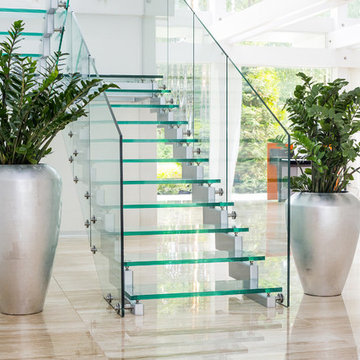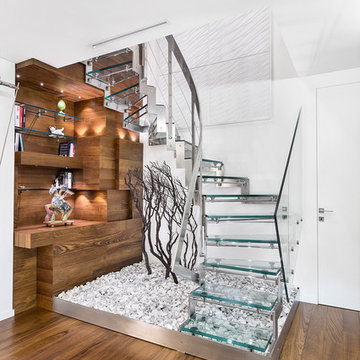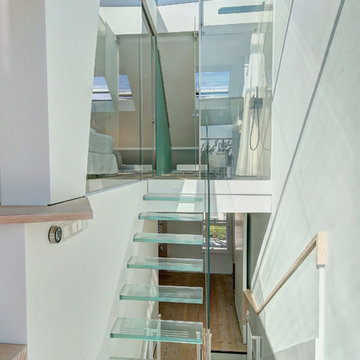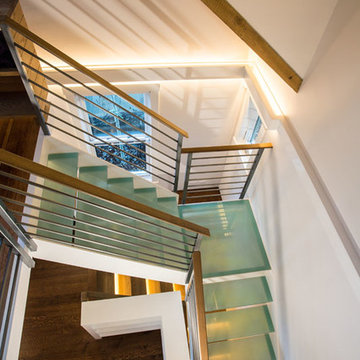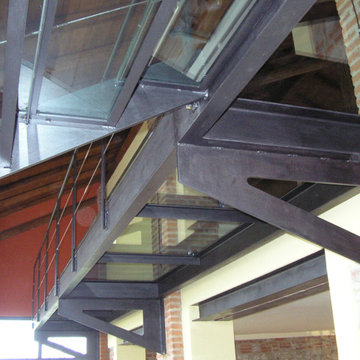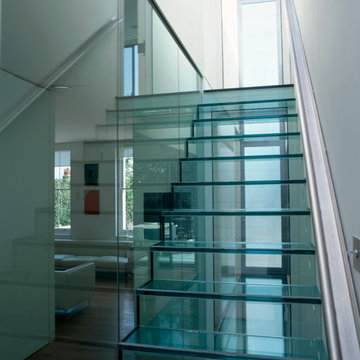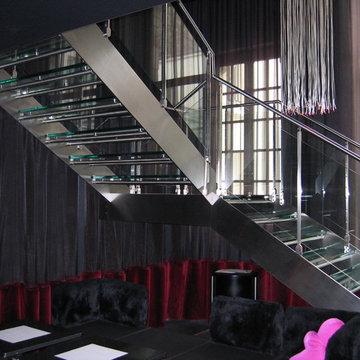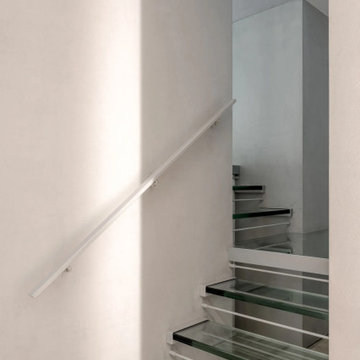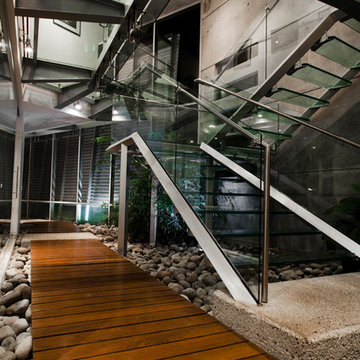188 Billeder af trappe med glastrin
Sorteret efter:
Budget
Sorter efter:Populær i dag
41 - 60 af 188 billeder
Item 1 ud af 3
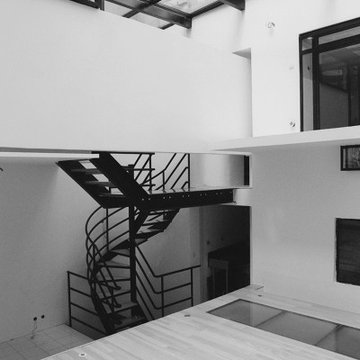
La maison sans façade.
Il s'agit de la transformation d'un local d'activités, situé en rez-de-chaussée en fond de cour, rue Molière dans le premier arrondissement à Paris, en galerie d'horlogerie et logement en triplex.
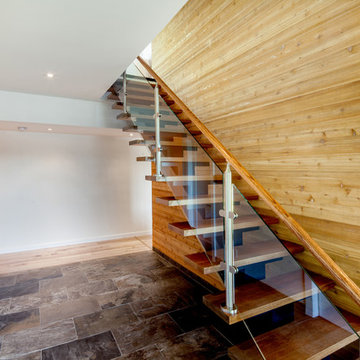
This contemporary home exhibits clean lines and sharp landscapes giving traditional Muskoka a run for its money. The glass railing bordering the deck makes for a sleek design without hindering the beautiful view over Lake Muskoka.
Despite the contemporary design of this home, the interior features a beautiful stone fireplace that makes for a stunning focal point in the great room. Carrying into the Muskoka room is stone flooring that adds a traditional touch and keeps a warm cottage feel. Leading up onto the second floor is a contemporary mono stringer stair case contrasting against a light wood accent wall.
Tamarack North prides their company of professional engineers and builders passionate about serving Muskoka, Lake of Bays and Georgian Bay with fine seasonal homes.
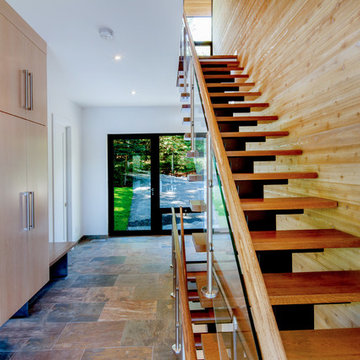
This contemporary home exhibits clean lines and sharp landscapes giving traditional Muskoka a run for its money. The glass railing bordering the deck makes for a sleek design without hindering the beautiful view over Lake Muskoka.
Despite the contemporary design of this home, the interior features a beautiful stone fireplace that makes for a stunning focal point in the great room. Carrying into the Muskoka room is stone flooring that adds a traditional touch and keeps a warm cottage feel. Leading up onto the second floor is a contemporary mono stringer stair case contrasting against a light wood accent wall.
Tamarack North prides their company of professional engineers and builders passionate about serving Muskoka, Lake of Bays and Georgian Bay with fine seasonal homes.
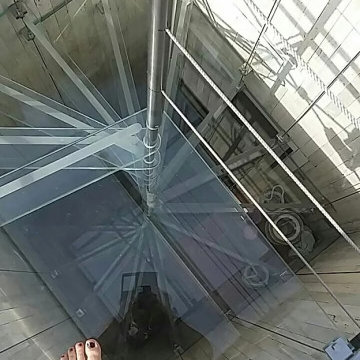
La scala che collega la casa al suo terrazzo è una vera opera d'arte e di ingegneria. I gradini sono tutti in vetro temperato extrachiaro, per una massima trasparenza. Essi sono ancorati a un pilastrino centrale in acciaio e a tiranti laterali appesi a una cornice in acciaio fissata sul solaio superiore. Praticamente questa scala non poggia a terra ma è tutta sospesa sul piano superiore.
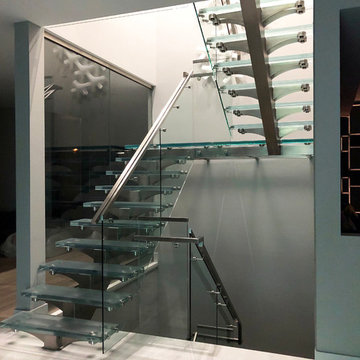
Custom designed and built glass and stainless steel staircase. Steps are made of laminated glass panels. All parts of the staircase are custom made.
Stainless steel base has built-in lighting.
Photo by Leo Kaz Design
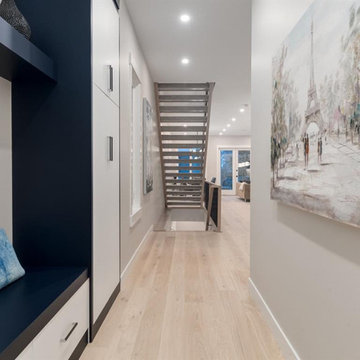
LUXURY is an occasional indulgence.. For others it's a WAY OF LIFE! This European Custom Home Builder has an impeccable reputation for innovation & this masterpiece will please the most discerning buyer. Situated on a quiet street in this sought after inner city community and offering a MASSIVE 37.5'x167 ( 5436 sqft) OVERSIZED LOT with a park right outside the front door!! 3800+ sqft of architectural flare, incredible indoor/outdoor entertaining space all the while incorporating functionality. The SOARING foyer with its cosmopolitan fixture is just the start of the sophisticated finishings that are about to unfold. Jaw dropping Chef's kitchen, outstanding millwork, mode counters & backsplash and professional appliance collection. Open dining area and sprawling living room showcasing a chic fireplace and a wall of glass with patio door access the picturesque deck & massive private yard! 10' ceilings, modernistic windows and hardwood throughout create a sleek ambiance. Gorgeous front facade on a treelined street with the park outside the front door. Master retreat is an oasis, picturesque view, double sided fireplace, oversized walk in closet and a spa inspired ensuite - with dual rain shower heads, stand alone tub, heated floors, double vanities and intricate tile work - unwind & indulge yourself. Three bedrooms up PLUS a LOFT/ OFFICE fit for a KING!! Even the kids' washroom has double vanities and heated floors. Lower level is the place where memories will be made with the whole family. Ultimate in entertainment enjoyment! Topped off with heated floors, a gym, a 4th bedroom and a 4th bath! Whether it's the towering exterior, fully finished DOUBLE ATTACHED GARAGE, superior construction or the New Home Warranty - one thing is certain - it must be seen to truly be appreciated. You will see why it will be ENVIED by all. Minutes to the core and literally steps to the park, schools & pathways.
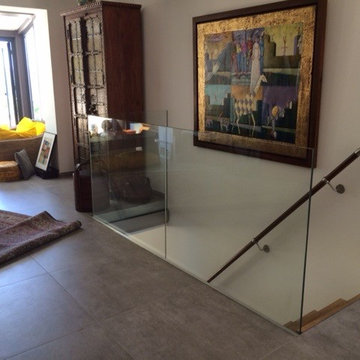
Le client désirai que l'ensemble soit le plus épuré possible et en verre.
Nous avons donc installé ce garde corps avec une pose à l'anglaise.
Il est composé de 3 vitrages feuilletés polis qui sont fixés par un kit DEFENDER LOGLI avec habillage en aluminium brossé.
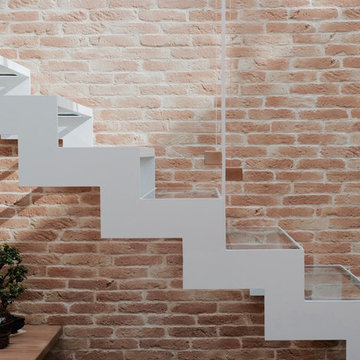
Refonte d’une ancienne usine en loft familial.
D’une superficie totale de 104m2, l’espace est optimisé et repensé entièrement dans un esprit contemporain, pratique et confortable.
L’espace à vivre est entièrement ouvert et convivial. La lumière naturelle y pénètre par une verrière zénithale.
Les espaces nuits sont à l’étage, accessible par un escalier et une coursive métallique ajouré, afin d’optimiser l’apport de lumière naturelle.
Le blanc et les tons clairs sont mis à l’honneur afin d’harmoniser et d’agrandir visuellement les différents espaces.
188 Billeder af trappe med glastrin
3
