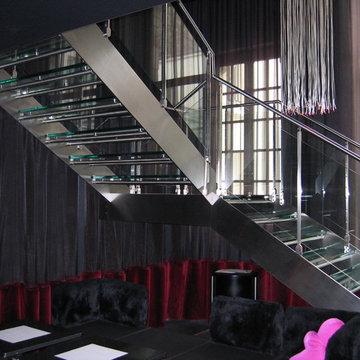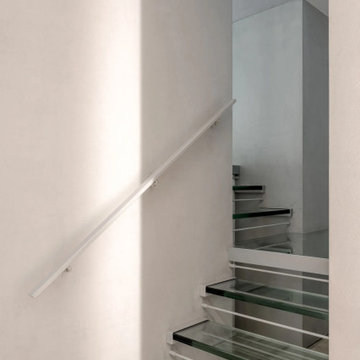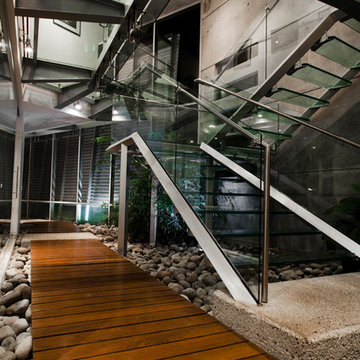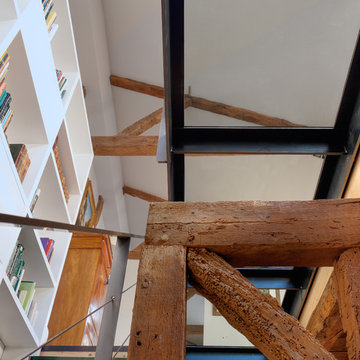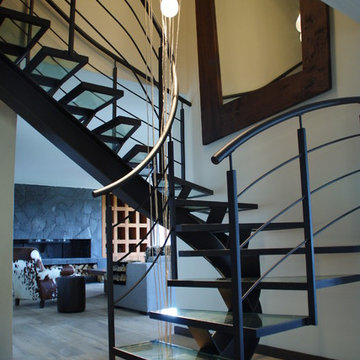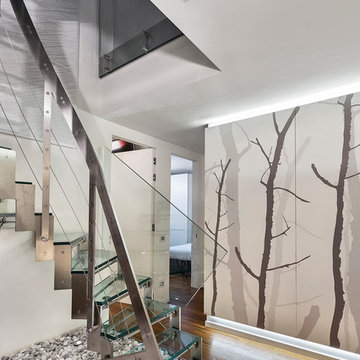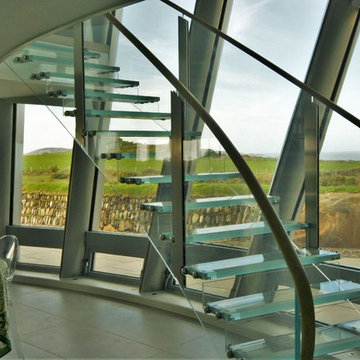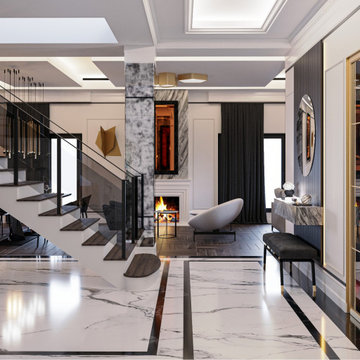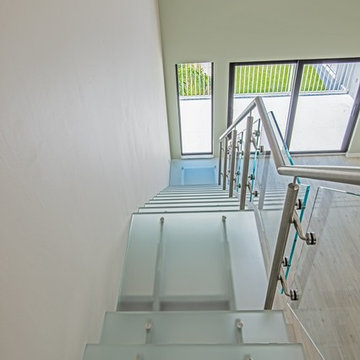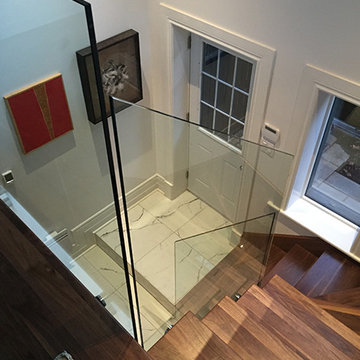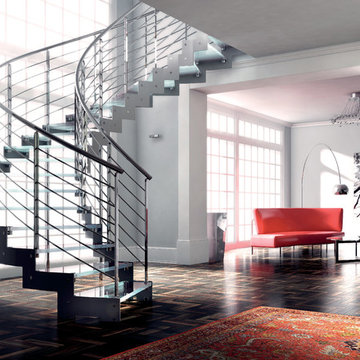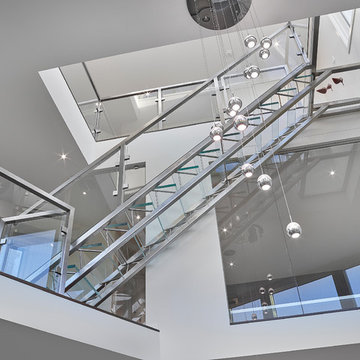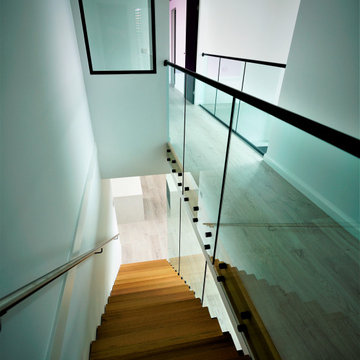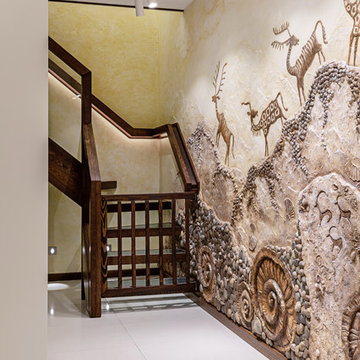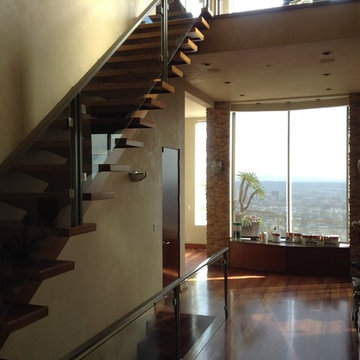188 Billeder af trappe med glastrin
Sorteret efter:
Budget
Sorter efter:Populær i dag
121 - 140 af 188 billeder
Item 1 ud af 3
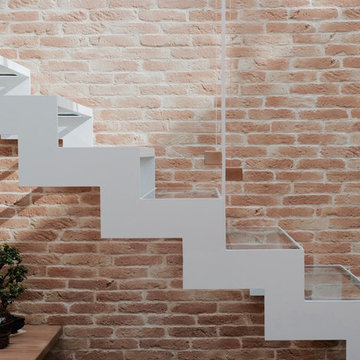
Refonte d’une ancienne usine en loft familial.
D’une superficie totale de 104m2, l’espace est optimisé et repensé entièrement dans un esprit contemporain, pratique et confortable.
L’espace à vivre est entièrement ouvert et convivial. La lumière naturelle y pénètre par une verrière zénithale.
Les espaces nuits sont à l’étage, accessible par un escalier et une coursive métallique ajouré, afin d’optimiser l’apport de lumière naturelle.
Le blanc et les tons clairs sont mis à l’honneur afin d’harmoniser et d’agrandir visuellement les différents espaces.
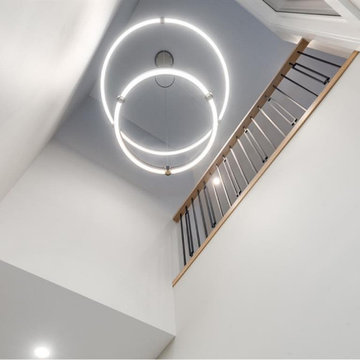
LUXURY is an occasional indulgence.. For others it's a WAY OF LIFE! This European Custom Home Builder has an impeccable reputation for innovation & this masterpiece will please the most discerning buyer. Situated on a quiet street in this sought after inner city community and offering a MASSIVE 37.5'x167 ( 5436 sqft) OVERSIZED LOT with a park right outside the front door!! 3800+ sqft of architectural flare, incredible indoor/outdoor entertaining space all the while incorporating functionality. The SOARING foyer with its cosmopolitan fixture is just the start of the sophisticated finishings that are about to unfold. Jaw dropping Chef's kitchen, outstanding millwork, mode counters & backsplash and professional appliance collection. Open dining area and sprawling living room showcasing a chic fireplace and a wall of glass with patio door access the picturesque deck & massive private yard! 10' ceilings, modernistic windows and hardwood throughout create a sleek ambiance. Gorgeous front facade on a treelined street with the park outside the front door. Master retreat is an oasis, picturesque view, double sided fireplace, oversized walk in closet and a spa inspired ensuite - with dual rain shower heads, stand alone tub, heated floors, double vanities and intricate tile work - unwind & indulge yourself. Three bedrooms up PLUS a LOFT/ OFFICE fit for a KING!! Even the kids' washroom has double vanities and heated floors. Lower level is the place where memories will be made with the whole family. Ultimate in entertainment enjoyment! Topped off with heated floors, a gym, a 4th bedroom and a 4th bath! Whether it's the towering exterior, fully finished DOUBLE ATTACHED GARAGE, superior construction or the New Home Warranty - one thing is certain - it must be seen to truly be appreciated. You will see why it will be ENVIED by all. Minutes to the core and literally steps to the park, schools & pathways.
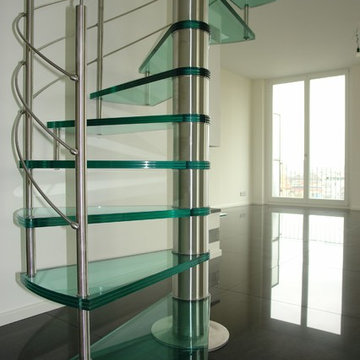
Inox-Spindeltreppe mit Glasstufen und Inox-Relinggeländer.
© interbaustairs.com - www.ost-concept.lu
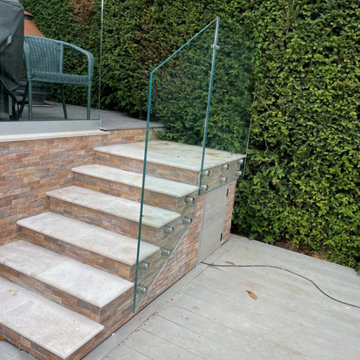
Glass balustrading is an extremely popular solution for a range of building applications, for many years now glass balustrading has been seen as the ‘go to’ solution for safe, secure and minimal look screening. If you are planning a glass balustrade visit our website today.
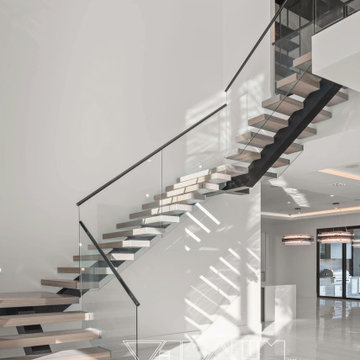
Glass Balcony Panels
Frameless Glass Railing
Glass Stair Railing
Cable Railing with Glass Infill
Modern Glass Railing
Tempered Glass Railing
Stainless Steel Glass Railing
Glass Deck Railing
Pool Glass Fencing
Glass Wind Barrier
Balustrade with Glass Panels
Glass Juliet Balcony
Minimalist Glass Railing
Interior Glass Railing System
DIY Glass Railing Kit
188 Billeder af trappe med glastrin
7
