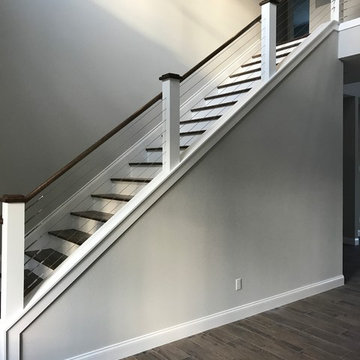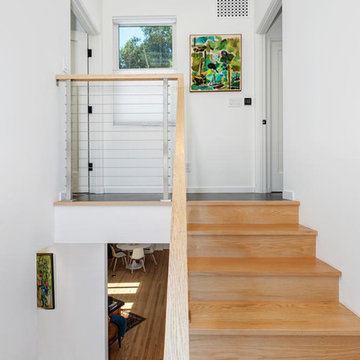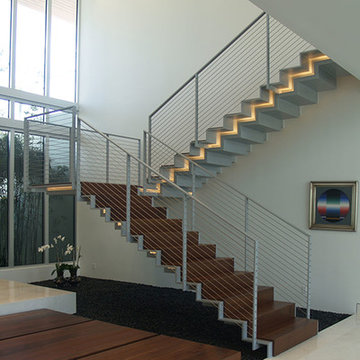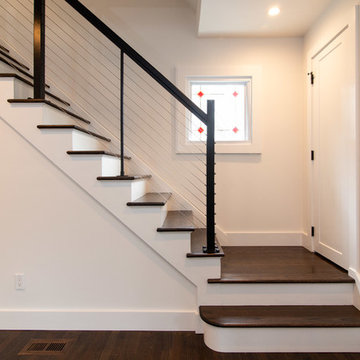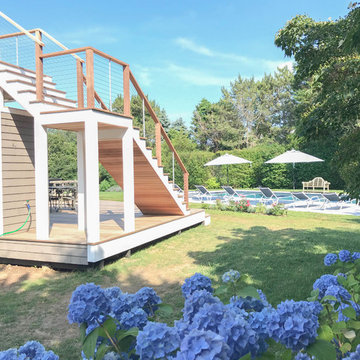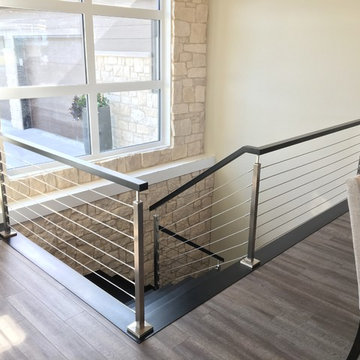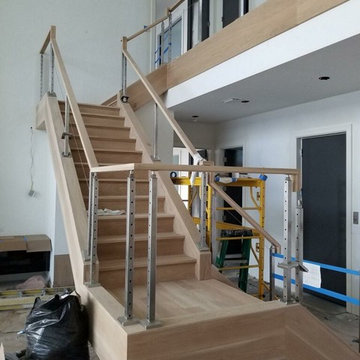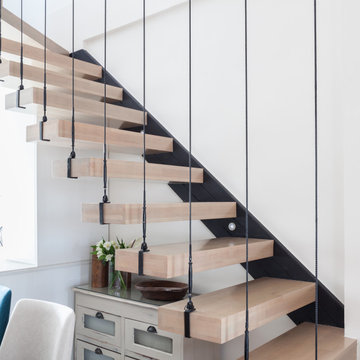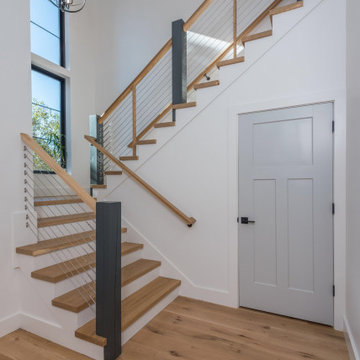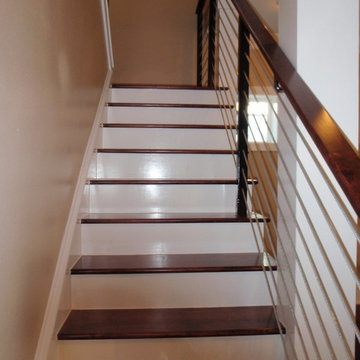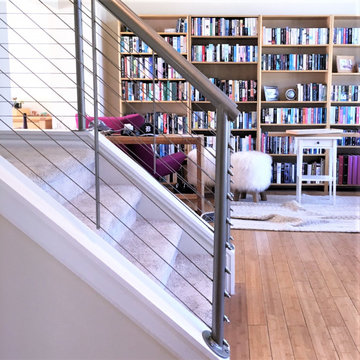232 Billeder af trappe med kabel gelænder
Sorteret efter:
Budget
Sorter efter:Populær i dag
81 - 100 af 232 billeder
Item 1 ud af 3
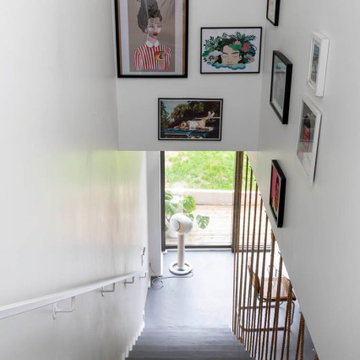
Dans cette maison familiale de 120 m², l’objectif était de créer un espace convivial et adapté à la vie quotidienne avec 2 enfants.
Au rez-de chaussée, nous avons ouvert toute la pièce de vie pour une circulation fluide et une ambiance chaleureuse. Les salles d’eau ont été pensées en total look coloré ! Verte ou rose, c’est un choix assumé et tendance. Dans les chambres et sous l’escalier, nous avons créé des rangements sur mesure parfaitement dissimulés qui permettent d’avoir un intérieur toujours rangé !
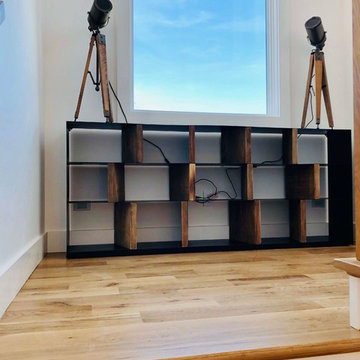
Modern Farmhouse Full Interior Design job located at a prime vacation and home buying destination just outside of Glen Rose Texas called Rough Creek Lodge.
This was at the top of the stair case landing looking out to the lodge and other units.
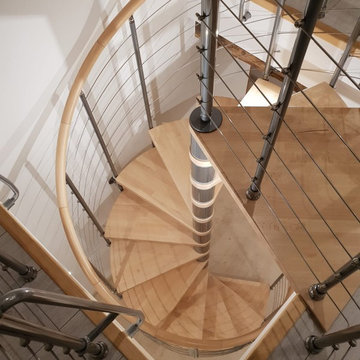
L'escalier colimaçon en finition structure chrome et marche bois clair donne un style contemporain à la pièce. Les câbles du garde-corps allègent l'escalier et le rendent plus aérien.
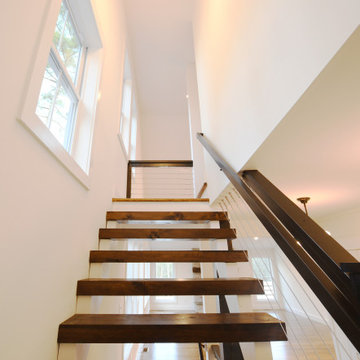
3 Bedroom, 3 Bath, 1800 square foot farmhouse in the Catskills is an excellent example of Modern Farmhouse style. Designed and built by The Catskill Farms, offering wide plank floors, classic tiled bathrooms, open floorplans, and cathedral ceilings. Modern accent like the open riser staircase, barn style hardware, and clean modern open shelving in the kitchen. A cozy stone fireplace with reclaimed beam mantle.
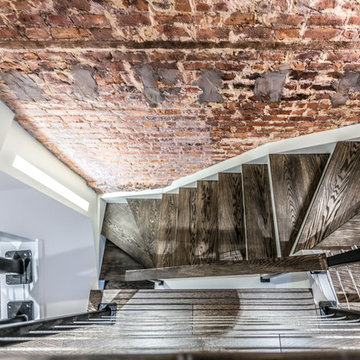
Take a short look at this amazing rustic railing staircase. Besides its beautiful look, the staircase has another important advantage: it’s made of natural, ECO-friendly, reliable and durable wood.
The high style of the staircase makes the entire interior of the living room look impressive. The staircase highlights the whole interior of the living room by acting here as a specific decorative element.
If you do need radical changes in your home room interior design, be sure to contact our talented designers right now and order our high-quality service.
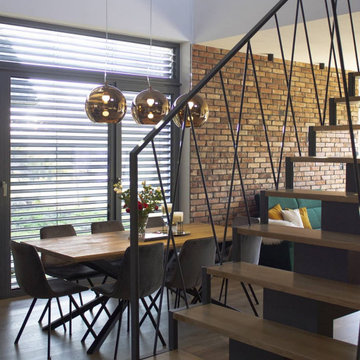
1 ломаный косоур по по центру ступеней выполненный из двух сдублированных квадратных профилей
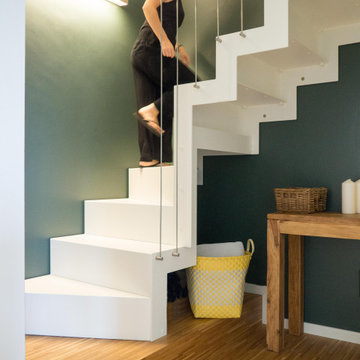
Salendo la scala, realizzata su disegno in metallo e legno verniciato total white, si raggiunge la mansarda occupata dalla zona notte dell'appartamento.
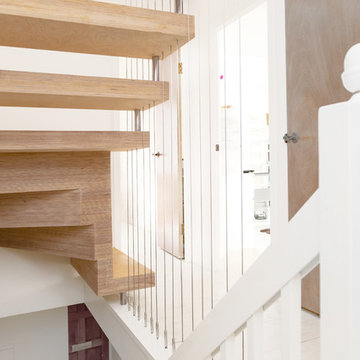
Modern plywood stair in a double height space creates a link between the traditional floors and the new contemporary loft extension.
The plywood winder steps are solid, as if "carved" from the single mass of plywood. The single treads are open, creating the sense of lightness.
Doors into adjacent rooms are natural white washed timber with oil rubbed bronze ironmongery.
The space is flooded with light from a skylight which the stair winds around.
Steel cables create a full height fall protection which looks light, but feels safer than a usual balustrade.
The triple height circulation space looks "cathedral-like", according to the client.
Photo credits: CorePro Ltd
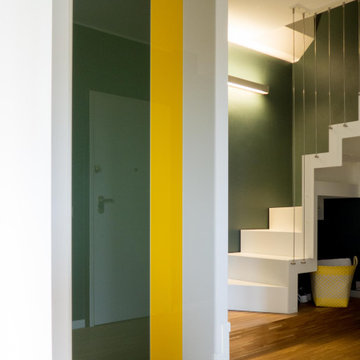
L'ingresso si apre in un ambiente che ospita la scala in metallo e legno, total white, con semplici tiranti come parapetto. Una porzione dell'armadio Lago N.O.W. di proprietà diventa guardaroba a servizio dell'ingresso. Nel sottoscala c'è spazio anche per una consolle in legno con specchio e lampada, perfetta come svuotatasche.
232 Billeder af trappe med kabel gelænder
5
