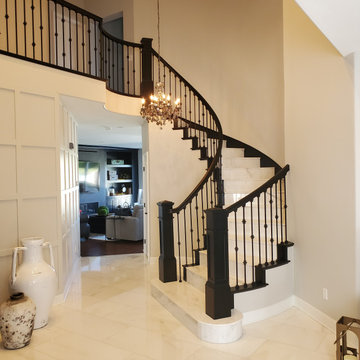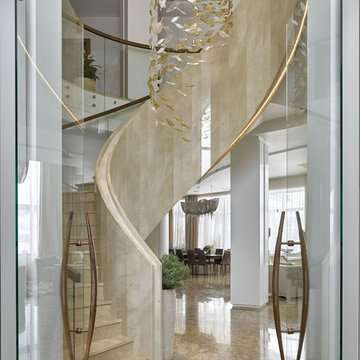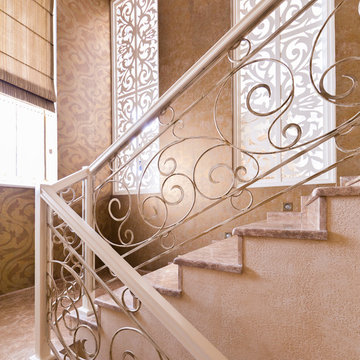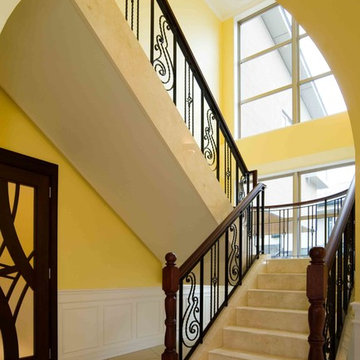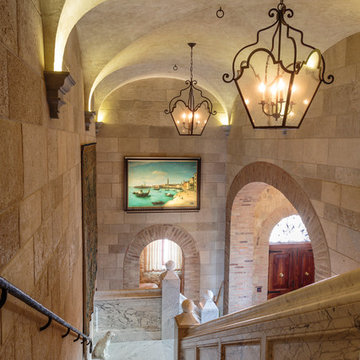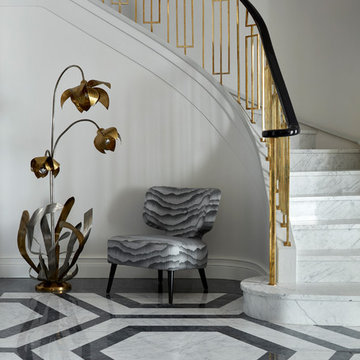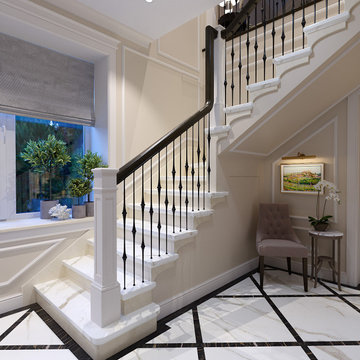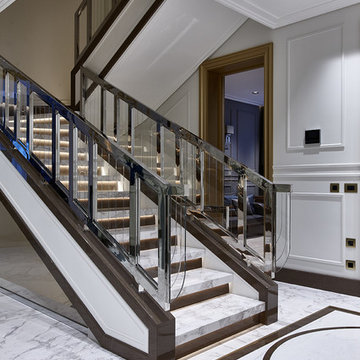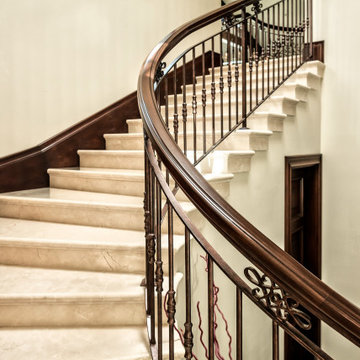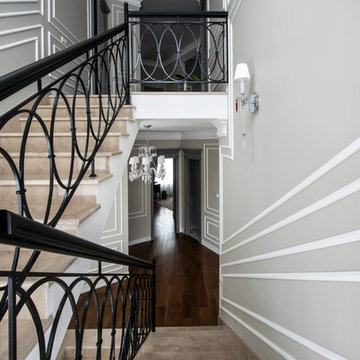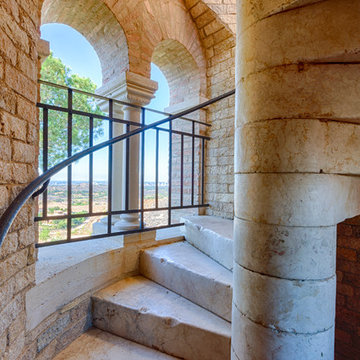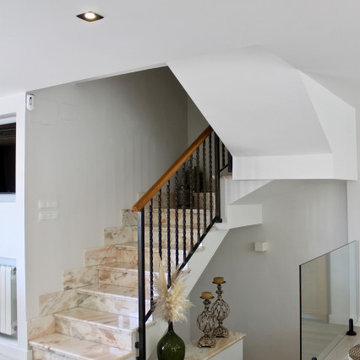92 Billeder af trappe med marmor trin og gelænder i forskelligt materiale
Sorteret efter:
Budget
Sorter efter:Populær i dag
1 - 20 af 92 billeder
Item 1 ud af 3
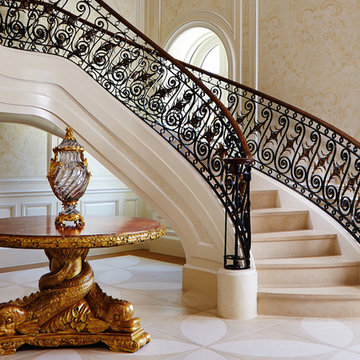
New 2-story residence consisting of; kitchen, breakfast room, laundry room, butler’s pantry, wine room, living room, dining room, study, 4 guest bedroom and master suite. Exquisite custom fabricated, sequenced and book-matched marble, granite and onyx, walnut wood flooring with stone cabochons, bronze frame exterior doors to the water view, custom interior woodwork and cabinetry, mahogany windows and exterior doors, teak shutters, custom carved and stenciled exterior wood ceilings, custom fabricated plaster molding trim and groin vaults.
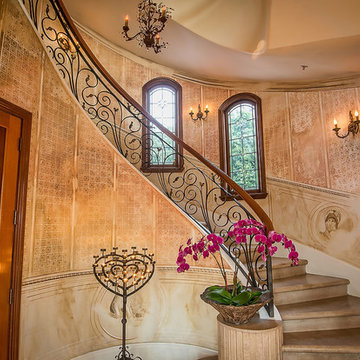
Design Concept, Walls and Surfaces Decoration on 22 Ft. High Ceiling. Furniture Custom Design. Gold Leaves Application, Inlaid Marble Inset and Custom Mosaic Tables and Custom Iron Bases. Mosaic Floor Installation and Treatment.
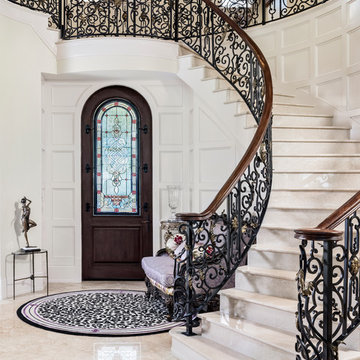
Amber Frederiksen; www.amberfredriksen.com; Houchin Construction info@houchin.com
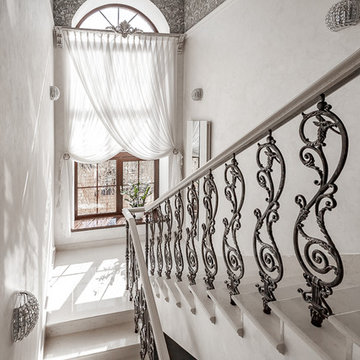
Интерьер в классическом стиле. Лестница на второй этаж. Балясины были заказаны в г. Касли из чугуна, расписаны художником вручную. Большое арочное окно, оформление окна, красивые шторы.
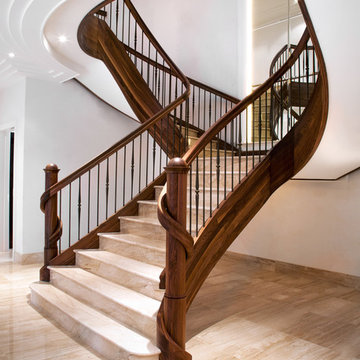
Bespoke solid walnut and pine curved ‘T’ shaped stair, including walnut strings, newel posts with caps and handrails. The treads and risers are pine, to take marble slabs.
The handrail is continuous, with a twist on the entry newel. The balustrade is painted wrought iron spindles inserted into the strings, hand and base rails.
There is a bullnose on both sides of tread one. The gallery matches the stair design, including base rails, apron boards and trims.
Photo Credit: Kevala Stairs
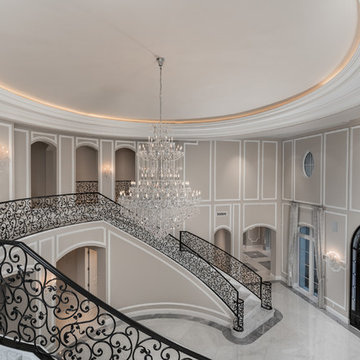
Beautiful entry double marble staircase with wrought iron railing and large crystal chandelier.
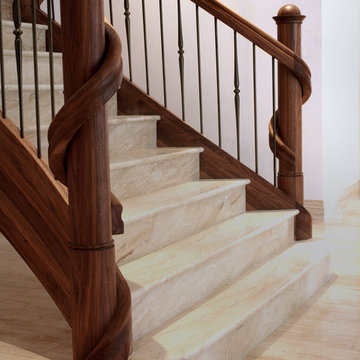
Bespoke solid walnut and pine curved ‘T’ shaped stair, including walnut strings, newel posts with caps and handrails. The treads and risers are pine, to take marble slabs.
The handrail is continuous, with a twist on the entry newel. The balustrade is painted wrought iron spindles inserted into the strings, hand and base rails.
There is a bullnose on both sides of tread one. The gallery matches the stair design, including base rails, apron boards and trims.
Photo Credit: Kevala Stairs
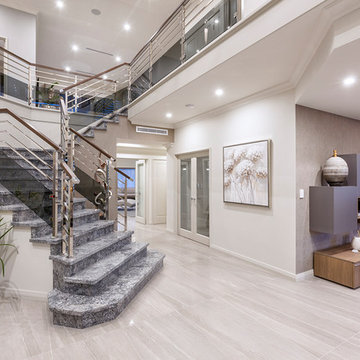
At The Resort, seeing is believing. This is a home in a class of its own; a home of grand proportions and timeless classic features, with a contemporary theme designed to appeal to today’s modern family. From the grand foyer with its soaring ceilings, stainless steel lift and stunning granite staircase right through to the state-of-the-art kitchen, this is a home designed to impress, and offers the perfect combination of luxury, style and comfort for every member of the family. No detail has been overlooked in providing peaceful spaces for private retreat, including spacious bedrooms and bathrooms, a sitting room, balcony and home theatre. For pure and total indulgence, the master suite, reminiscent of a five-star resort hotel, has a large well-appointed ensuite that is a destination in itself. If you can imagine living in your own luxury holiday resort, imagine life at The Resort...here you can live the life you want, without compromise – there’ll certainly be no need to leave home, with your own dream outdoor entertaining pavilion right on your doorstep! A spacious alfresco terrace connects your living areas with the ultimate outdoor lifestyle – living, dining, relaxing and entertaining, all in absolute style. Be the envy of your friends with a fully integrated outdoor kitchen that includes a teppanyaki barbecue, pizza oven, fridges, sink and stone benchtops. In its own adjoining pavilion is a deep sunken spa, while a guest bathroom with an outdoor shower is discreetly tucked around the corner. It’s all part of the perfect resort lifestyle available to you and your family every day, all year round, at The Resort. The Resort is the latest luxury home designed and constructed by Atrium Homes, a West Australian building company owned and run by the Marcolina family. For over 25 years, three generations of the Marcolina family have been designing and building award-winning homes of quality and distinction, and The Resort is a stunning showcase for Atrium’s attention to detail and superb craftsmanship. For those who appreciate the finer things in life, The Resort boasts features like designer lighting, stone benchtops throughout, porcelain floor tiles, extra-height ceilings, premium window coverings, a glass-enclosed wine cellar, a study and home theatre, and a kitchen with a separate scullery and prestige European appliances. As with every Atrium home, The Resort represents the company’s family values of innovation, excellence and value for money.
92 Billeder af trappe med marmor trin og gelænder i forskelligt materiale
1
