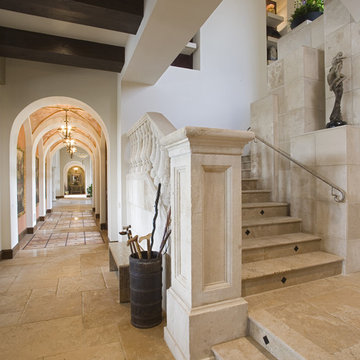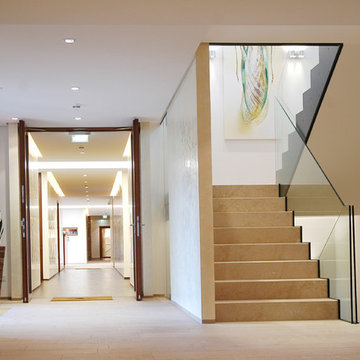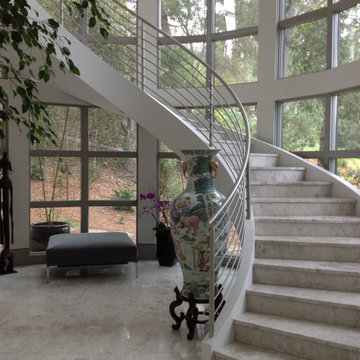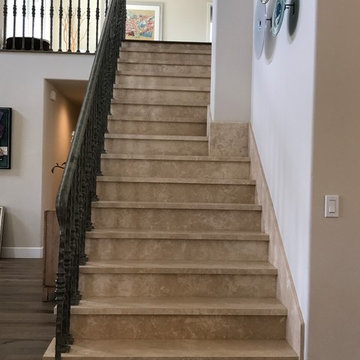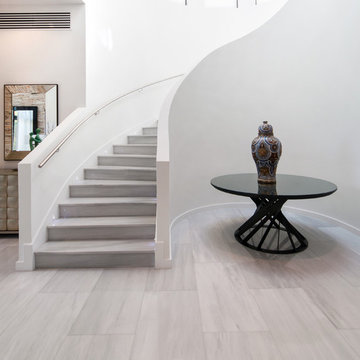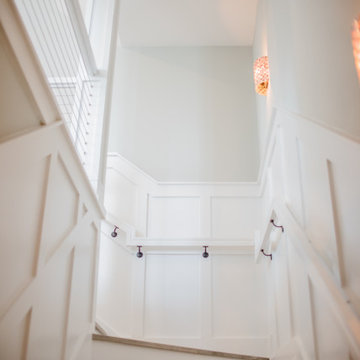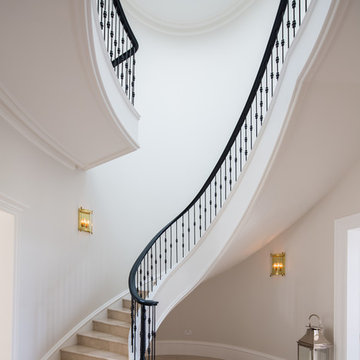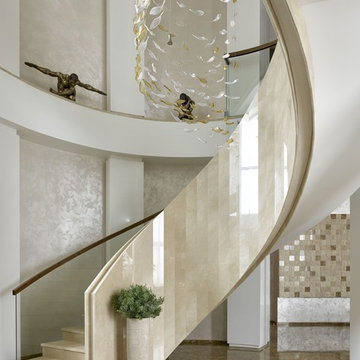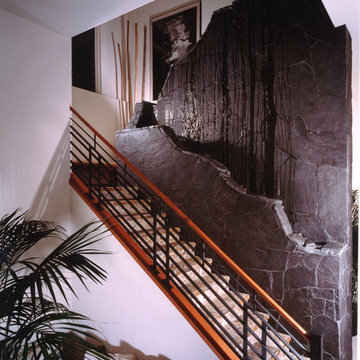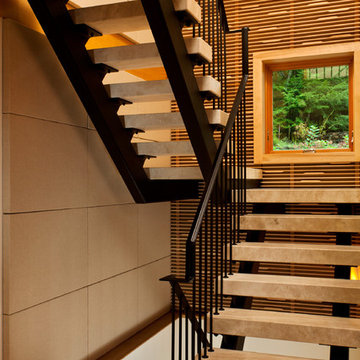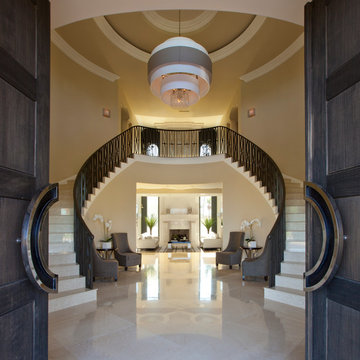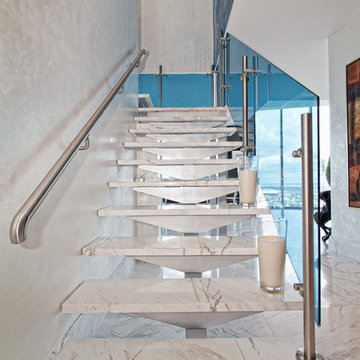1.152 Billeder af trappe med marmor trin og travertin trin
Sorteret efter:
Budget
Sorter efter:Populær i dag
41 - 60 af 1.152 billeder
Item 1 ud af 3
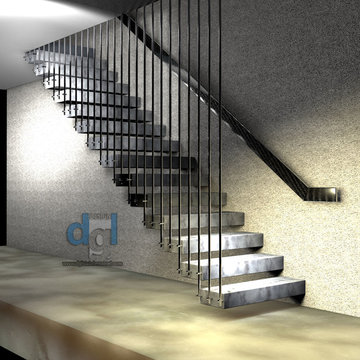
Riverview private house interior stainless steel floating staircase 3D drawing
Design and 3D drawings by Leo Kaz Design Inc. (former Design Group Leo)
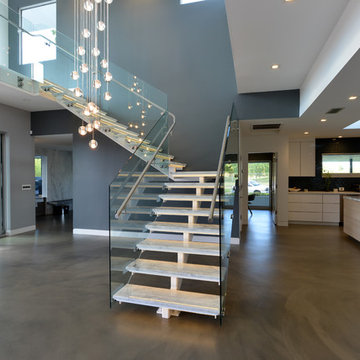
Modern design by Alberto Juarez and Darin Radac of Novum Architecture in Los Angeles.

The floating circular staircase side view emphasizing the curved glass and mahongany railings. Combined with the marble stairs and treads... clean, simple and elegant. Tom Grimes Photography
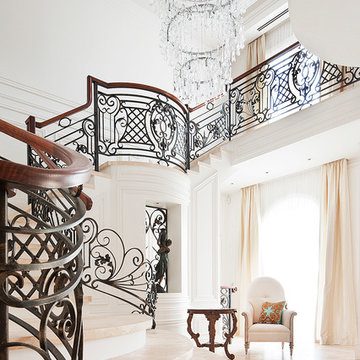
The grand French provincial staircase, uses a combination of custom wrought iron design, dark hardwood banister and travertine treads.
A central chandelier provides the grand staircase opulence.
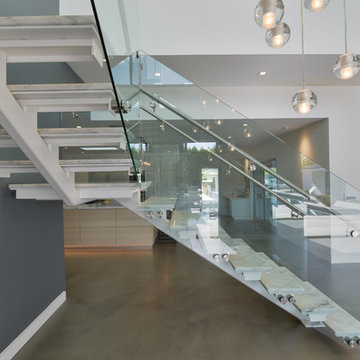
Modern design by Alberto Juarez and Darin Radac of Novum Architecture in Los Angeles.

Underground staircase connecting the main residence to the the pool house which overlooks the lake. This space features marble mosaic tile inlays, upholstered walls, and is accented with crystal chandeliers and sconces.
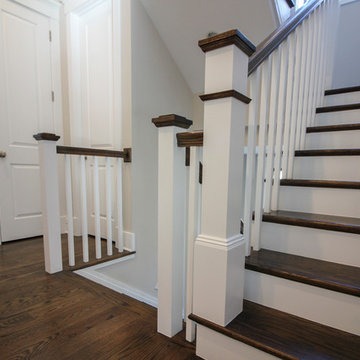
In this smart home, the space under the basement stairs was brilliantly transformed into a cozy and safe space, where dreaming, reading and relaxing are allowed. Once you leave this magical place and go to the main level, you find a minimalist and elegant staircase system made with red oak handrails and treads and white-painted square balusters. CSC 1976-2020 © Century Stair Company. ® All Rights Reserved.
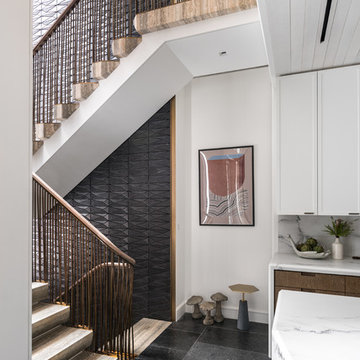
Townhouse stair in travertine block with bent bronze and walnut railing. Custom formed terra cotta tiles in an inky glaze line the 30ft tall walls of the stair. The stair links the kitchen, pictured here, to dining room and wine room/lounge above and below. Photo by Alan Tansey. Architecture and Interior Design by MKCA.
1.152 Billeder af trappe med marmor trin og travertin trin
3
