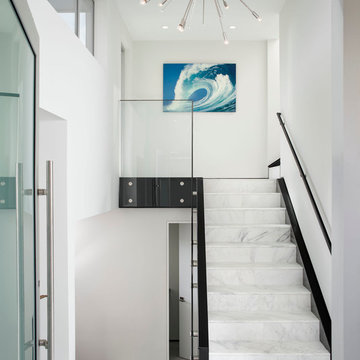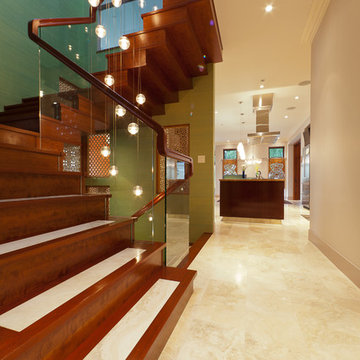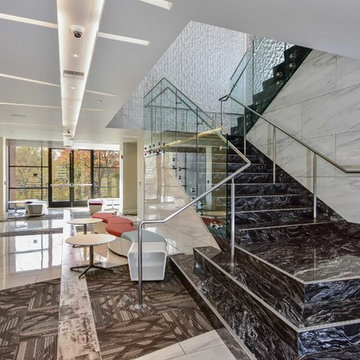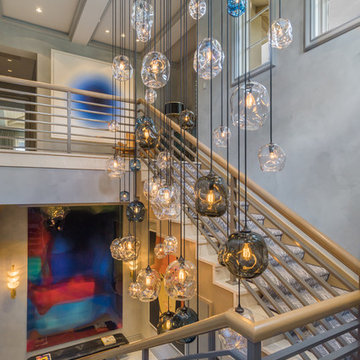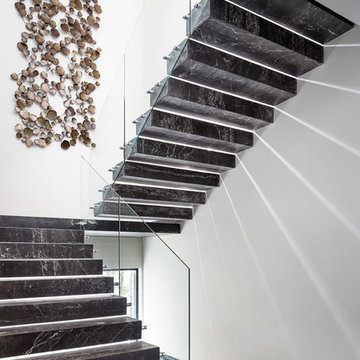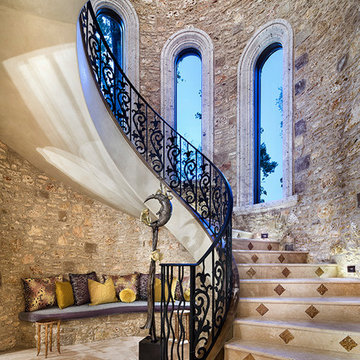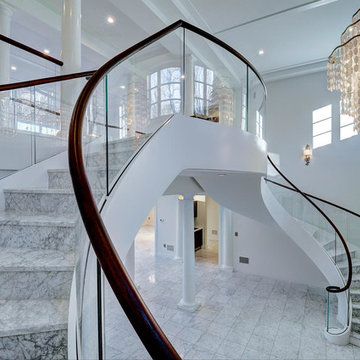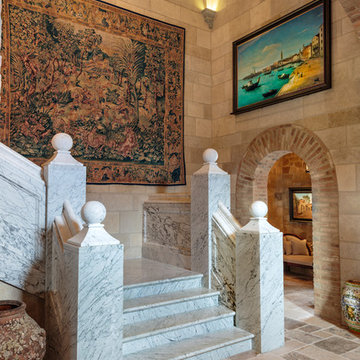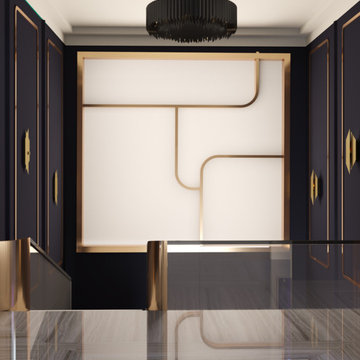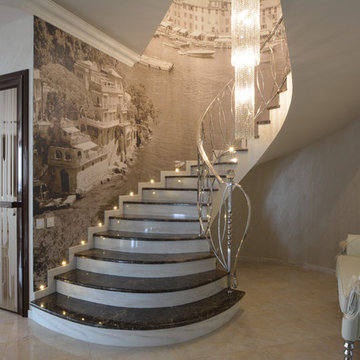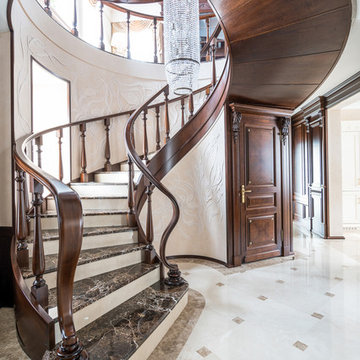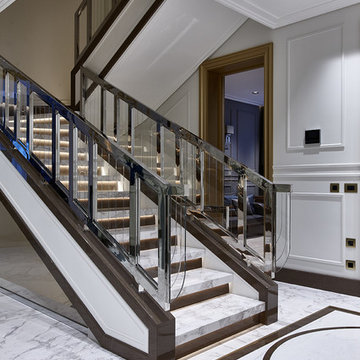1.152 Billeder af trappe med marmor trin og travertin trin
Sorteret efter:
Budget
Sorter efter:Populær i dag
81 - 100 af 1.152 billeder
Item 1 ud af 3
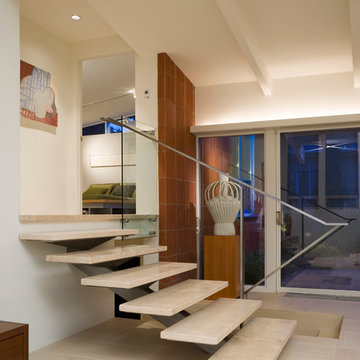
Fifty years ago, a sculptor, Jean Neufeld, moved into a new home at 40 South Bellaire Street in Hilltop. The home, designed by a noted passive solar Denver architect, was both her house and her studio. Today the home is a piece of sculpture – a testament to the original architect’s artistry; and amid the towering, new, custom homes of Hilltop, is a reminder that small things can be highly prized.
The ‘U’ shaped, 2100 SF existing house was designed to focus on a south facing courtyard. When recently purchased by the new owners, it still had its original red metal kitchen cabinets, birch cabinetry, shoji screen walls, and an earth toned palette of materials and colors. Much of the original owners’ furniture was sold with the house to the new owners, a young couple with a passion for collecting contemporary art and mid-century modern era furniture.
The original architect designed a house that speaks of economic stewardship, environmental quality, easy living and simple beauty. Our remodel and renovation extends on these intentions. Ultimately, the goal was finding the right balance between old and new by recognizing the inherent qualities in a house that quietly existed in the midst of a neighborhood that has lost sight of its heritage.
Photo - Frank Ooms
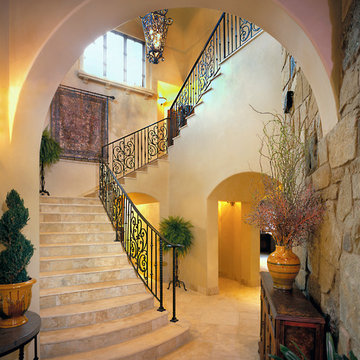
The stair tower is a focal point of the home with the foyer, kitchen and mudroom, which leads to the garage, opening into it. The powder room is also off this space. Travertine steps lead up through the sunny space to a mid-level media room and a private bedroom. The walls and arches as well as the ceilings are finished in "diamond" plaster
Peter Tata

Interior deconstruction that preceded the renovation has made room for efficient space division. Bi-level entrance hall breaks the apartment into two wings: the left one of the first floor leads to a kitchen and the right one to a living room. The walls are layered with large marble tiles and wooden veneer, enriching and invigorating the space.
A master bedroom with an open bathroom and a guest room are located in the separate wings of the second floor. Transitional space between the floors contains a comfortable reading area with a library and a glass balcony. One of its walls is encrusted with plants, exuding distinctively calm atmosphere.
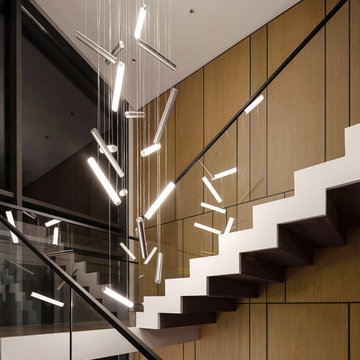
Massive twenty four light chandelier enhances this glass L shaped staircase with a wide central landing.
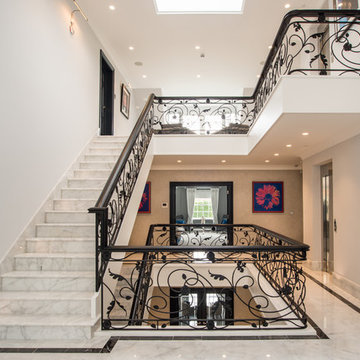
Star White Polished Marble tiles flooring and bespoke staircase with a Nero Marquina Marble border from Stone Republic.
Materials supplied by Stone Republic including Marble, Sandstone, Granite, Wood Flooring and Block Paving.
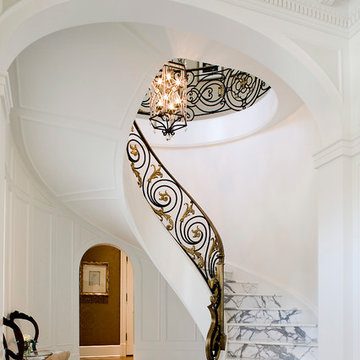
Morales Construction Company is one of Northeast Florida’s most respected general contractors, and has been listed by The Jacksonville Business Journal as being among Jacksonville’s 25 largest contractors, fastest growing companies and the No. 1 Custom Home Builder in the First Coast area.
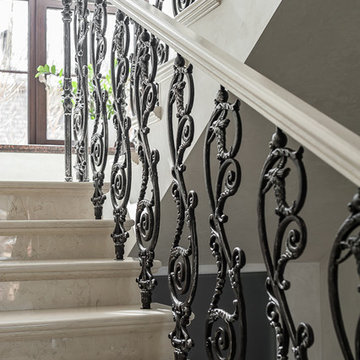
Интерьер в классическом стиле. Лестница на второй этаж. Ступени выполнены в мраморе, обрабатывали его в технике антик - искусственное старение. Поверхность при этом остается матовая, а все прожилки акцентированы. На некоторых участках в текстуре виднеются ракушки. Балясины были заказаны в г. Касли из чугуна, расписаны художником вручную. Тщательно подбирали цвет и патину перил, которые завершают весь ансамбль литья. Такие перила обрамляют ступени лестницы и балкон второго этажа.
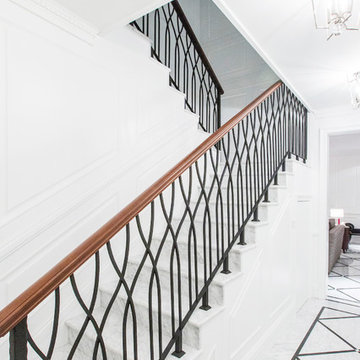
Один из примеров проектов современного стиля: сочетание классических мраморов Bianco Carrara (белый) и Nero Marquina (черный), выдержанный переход оттенков в камне между полами и лестницей, лестницей и #панно, точная геометрия и грамотная укладка.
1.152 Billeder af trappe med marmor trin og travertin trin
5
