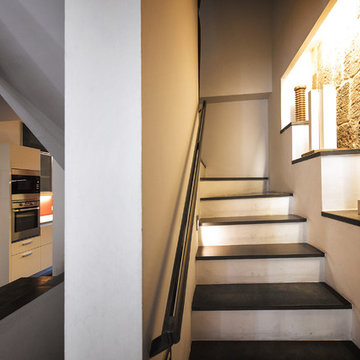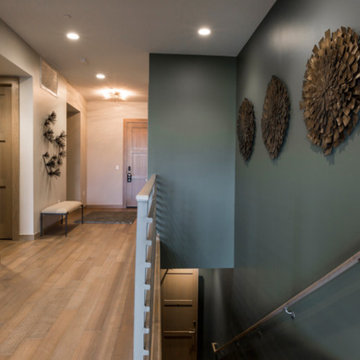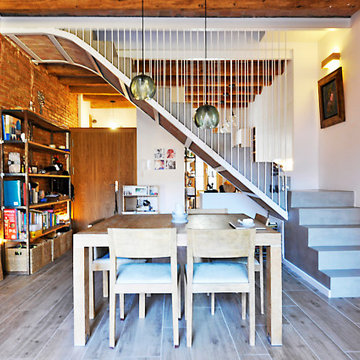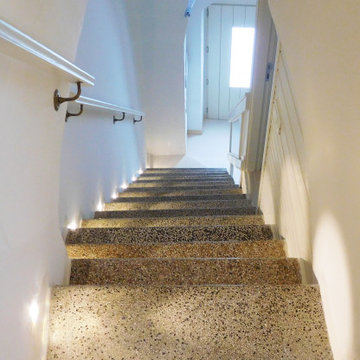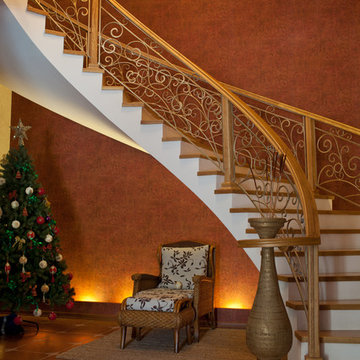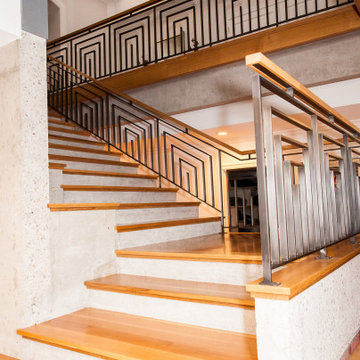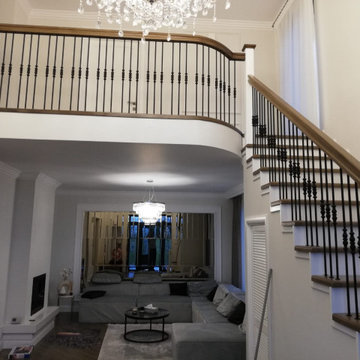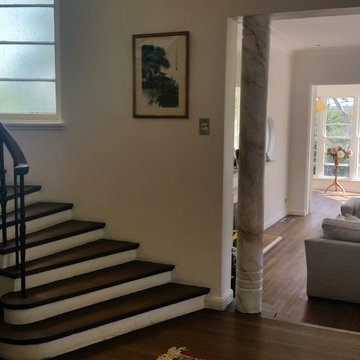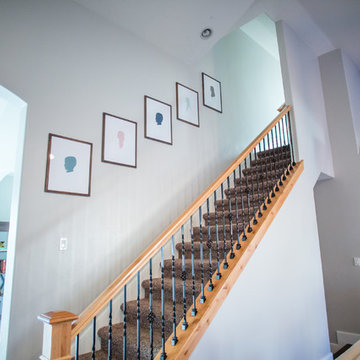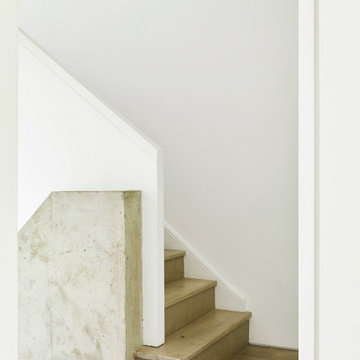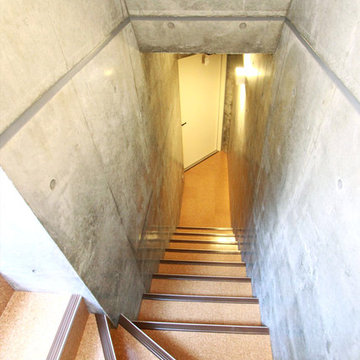104 Billeder af trappe med stødtrin af beton og gelænder i forskelligt materiale
Sorteret efter:
Budget
Sorter efter:Populær i dag
41 - 60 af 104 billeder
Item 1 ud af 3
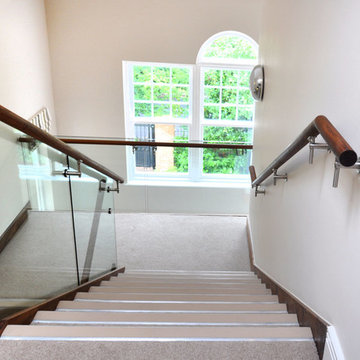
Four flights of pre-cast concrete staircases that have had the inner and outer strings clad in walnut. The handrail and apron boards are also walnut. The handrails are on both sides of the stairs and around the landings. The balustrade is toughened and laminated glass attached to the strings and aprons with stainless steel fittings. The gallery matches the stair design including apron boards.
Photo Credit: Kevala Stairs
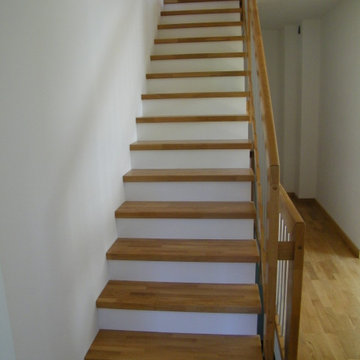
Holzbelegte Massivtreppen verbinden die Wohngeschosse untereinander. Für die Stufen und Handläufe wurde Eichenholz verwendet, als Geländerfüllungen wurden gebürstete Edelstahl-Rundstäbe vertikal angeordnet.
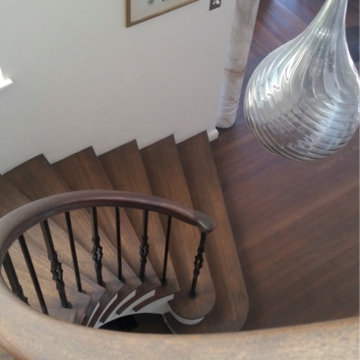
Wentworth House Interior: Spiral Timber Staircase with pendant light fittings.
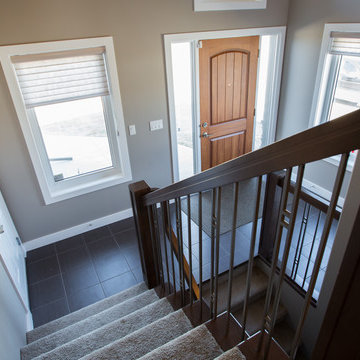
Paint Color Cloverdale CA074 Artifact
Stain Color(Raiings and Cabinets) - 525 2064 Milestone
Hardwood - Preverco Wave Hard Maple Seychelles
Ceramic Tile - Graniser Fashion Antracite
Carpet - Mahon Oasis Magic
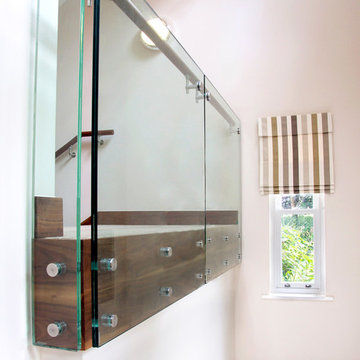
Four flights of pre-cast concrete staircases that have had the inner and outer strings clad in walnut. The handrail and apron boards are also walnut. The handrails are on both sides of the stairs and around the landings. The balustrade is toughened and laminated glass attached to the strings and aprons with stainless steel fittings. The gallery matches the stair design including apron boards.
Photo Credit: Kevala Stairs
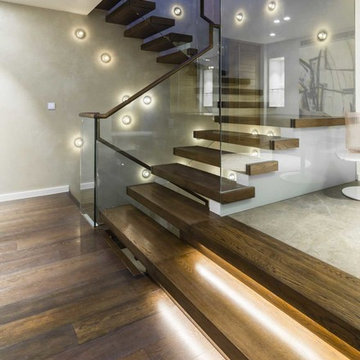
Glass & clever lighting with light walls and warm timber flooring make this entrance feel spacious, light and warm.
Rachel Niddrie for LXA
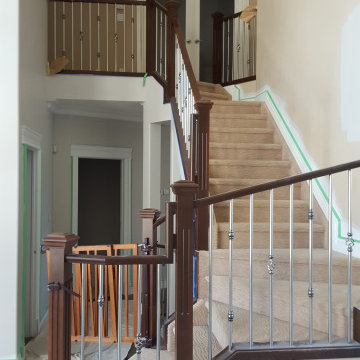
As a painter, our primarily responsibility is to apply paint, varnish, and other finishes to interior and exterior surfaces of buildings. This includes walls, ceilings, trim, doors, and other surfaces. Leonard's painting prepared the surfaces to be painted by cleaning, caulking, sanding, and priming as necessary. In some cases, the painter may also be responsible for wallpaper removal and installation. Additionally, Leonard's painting team have a keen eye for detail and precision to ensure that the finished product is of high quality during this project.
104 Billeder af trappe med stødtrin af beton og gelænder i forskelligt materiale
3

