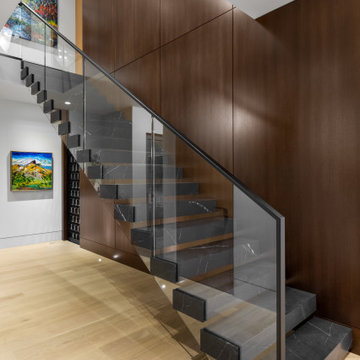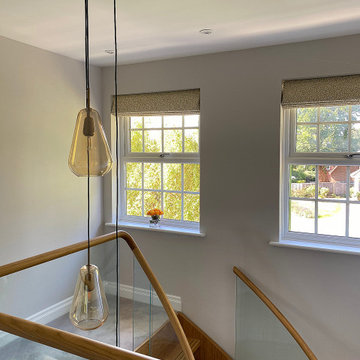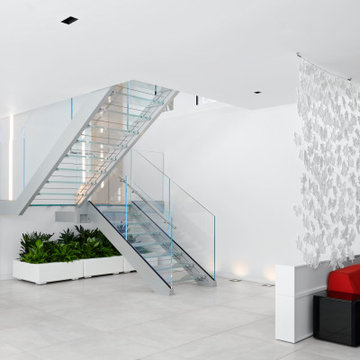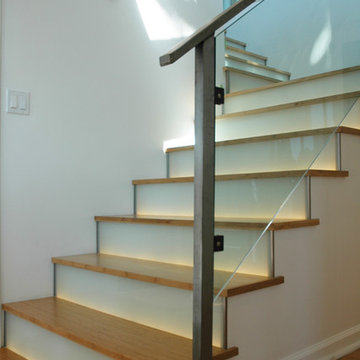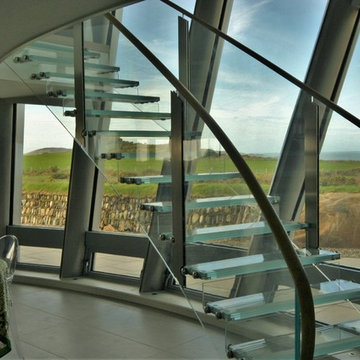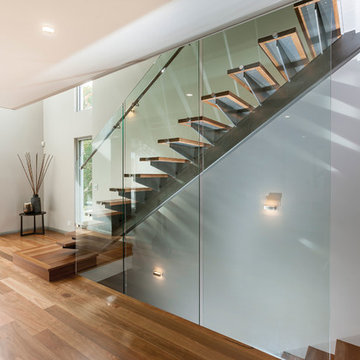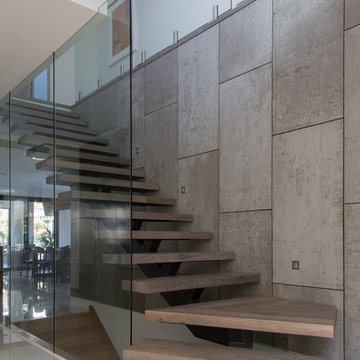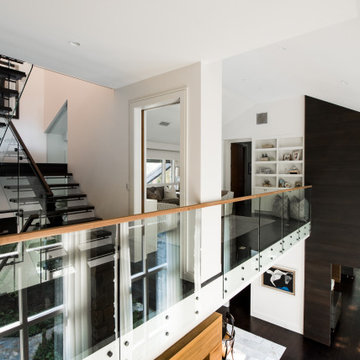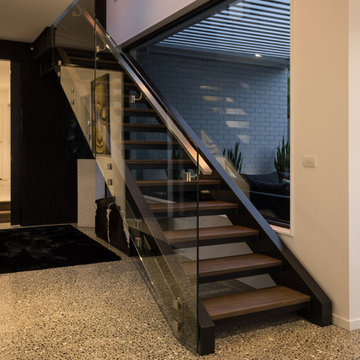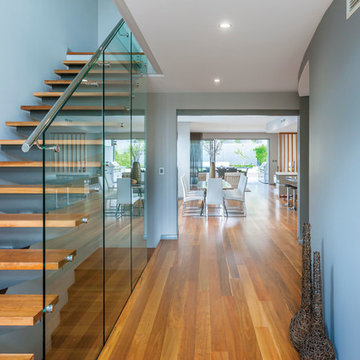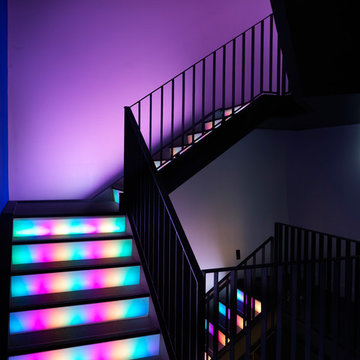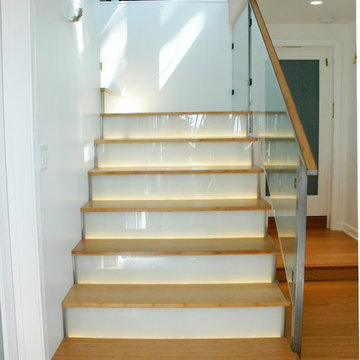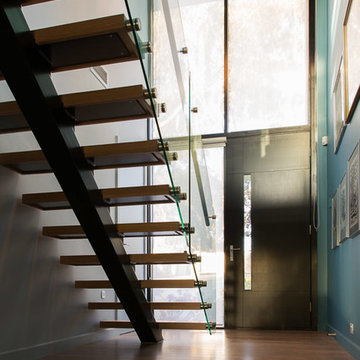93 Billeder af trappe med stødtrin af glas
Sorter efter:Populær i dag
21 - 40 af 93 billeder
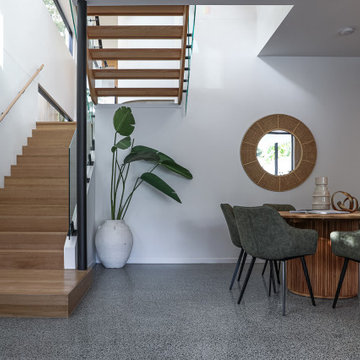
Open U-Shaped staircase which connects the downstairs open plan dining/living/kitchen space with the upstairs landing.
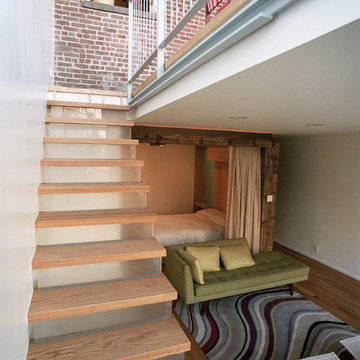
A modern renovation reimagines the lower level of a 19th century brownstone, while a two-story addition opens up new relations with the sky and the garden.

This image shows the details of this beautiful staircase. The soft oak and the spotlights add warmth to the space. The landings are made from slabs of glass which connect the ground and first floor of the house making the space seem bigger.
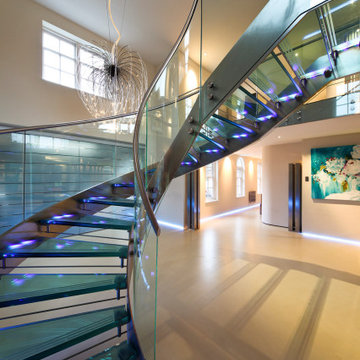
Internal glazed box leads to staircase to roof terrace.
RRA was commissioned to revisit this 1970’s mansion, set within one of Cheltenham’s premiere addresses.
The project involved working with our client to open up the space, bringing light into the interior, and to upgrade fittings and finishes throughout including an illuminated stainless-steel and glass helical staircase, a new double-height hallway, an elevated terrace to view stunning landscaped gardens and a superb inside-outside space created via a substantial 8m long sliding glazed screen.
This tired 1970’s mansion has been transformed into a stunning contemporary home.
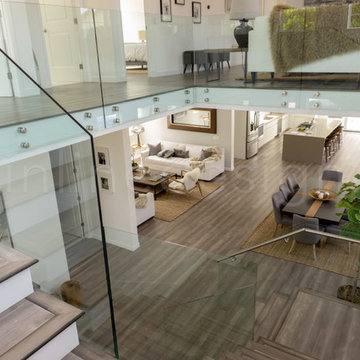
Just look at this beautiful entry way. Our Glass Adapters are perfect for this elegant staircase and its beautiful hardwood panels. The Glass Adapters and glass panels provide such an open, light and airy space. If you want simplicity and elegance, our Glass Adapters are the perfect addition to your home!
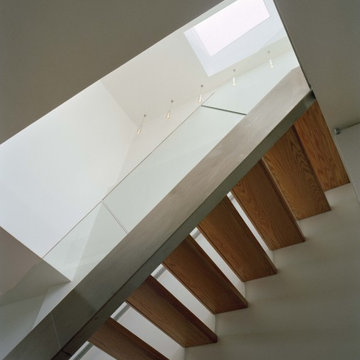
Modern Staircase - glass, wood and stainless steel stair with light poring in from the new skylight.
photography by : Bilyana Dimitrova
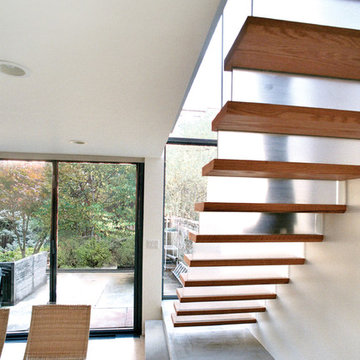
A modern renovation reimagines the lower level of a 19th century brownstone, while a two-story addition opens up new relations with the sky and the garden.
93 Billeder af trappe med stødtrin af glas
2
