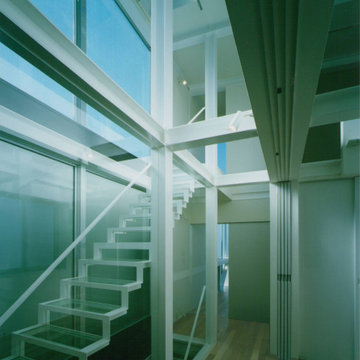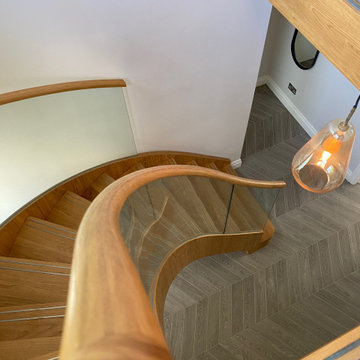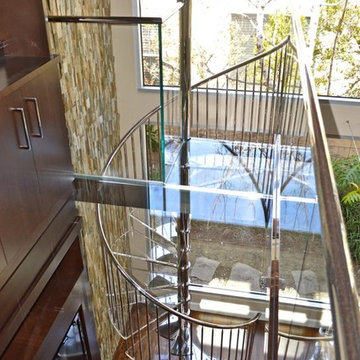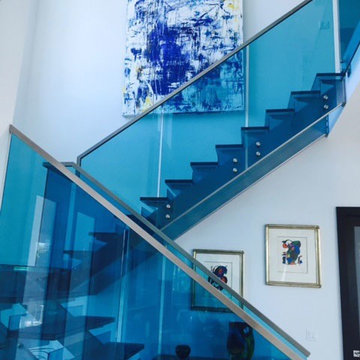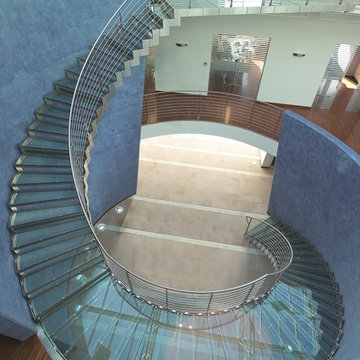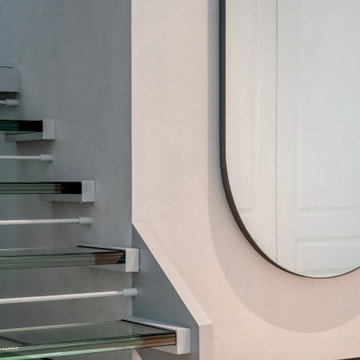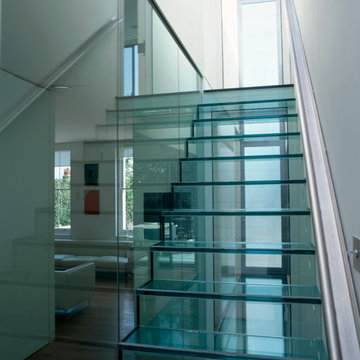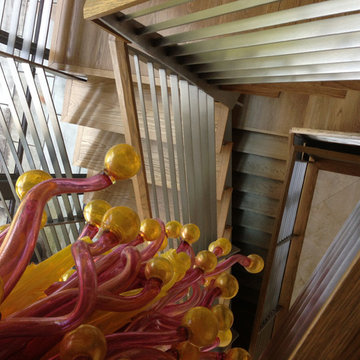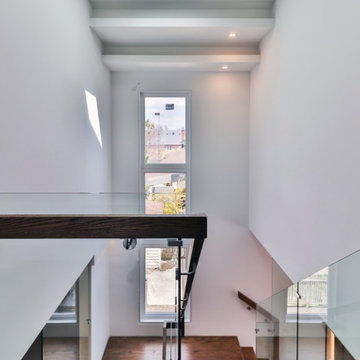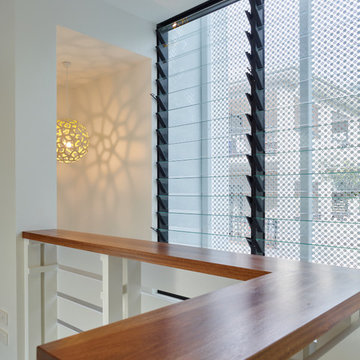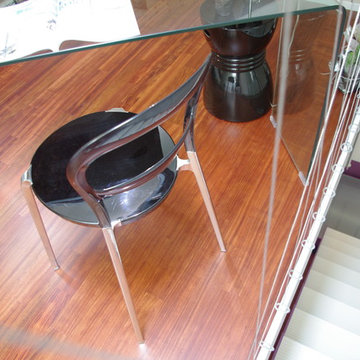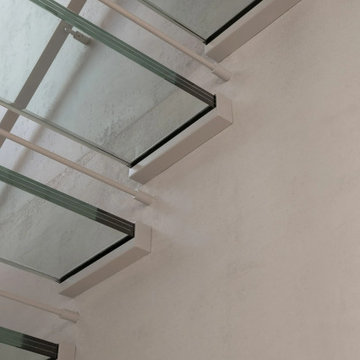93 Billeder af trappe med stødtrin af glas
Sorteret efter:
Budget
Sorter efter:Populær i dag
41 - 60 af 93 billeder
Item 1 ud af 3
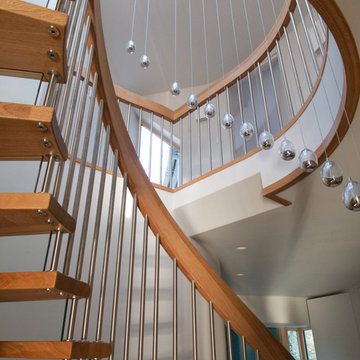
View through the curved stairs up into the atrium. The track mounted lights hang through the open stairwell
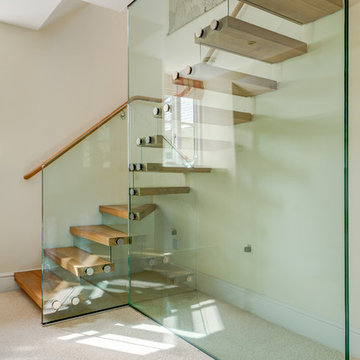
Bespoke Oak and Glass staircase joining an Oak framed extension to an ancient Manor House in South Devon. Photo Styling Jan Cadle, Colin Cadle Photography
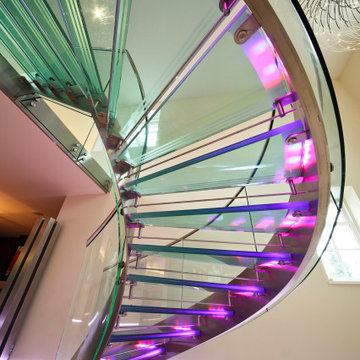
Internal glazed box leads to staircase to roof terrace.
RRA was commissioned to revisit this 1970’s mansion, set within one of Cheltenham’s premiere addresses.
The project involved working with our client to open up the space, bringing light into the interior, and to upgrade fittings and finishes throughout including an illuminated stainless-steel and glass helical staircase, a new double-height hallway, an elevated terrace to view stunning landscaped gardens and a superb inside-outside space created via a substantial 8m long sliding glazed screen.
This tired 1970’s mansion has been transformed into a stunning contemporary home.
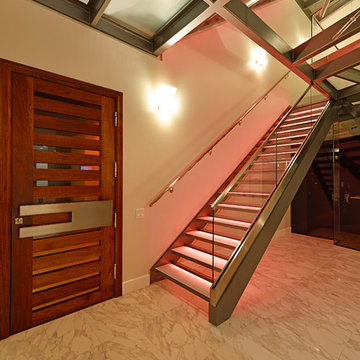
If there is a God of architecture he was smiling when this large oceanfront contemporary home was conceived in built.
Located in Treasure Island, The Sand Castle Capital of the world, our modern, majestic masterpiece is a turtle friendly beacon of beauty and brilliance. This award-winning home design includes a three-story glass staircase, six sets of folding glass window walls to the ocean, custom artistic lighting and custom cabinetry and millwork galore. What an inspiration it has been for JS. Company to be selected to build this exceptional one-of-a-kind luxury home.
Contemporary, Tampa Flordia
DSA
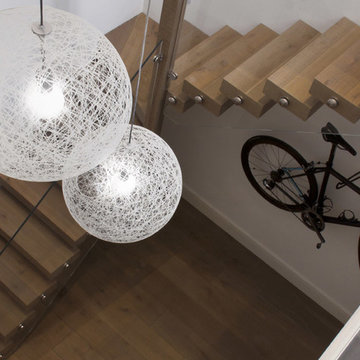
Full Victorian renovation with basement development. Feature staircase with floating steps, wood cladding and glass railings. Stunning light feature.
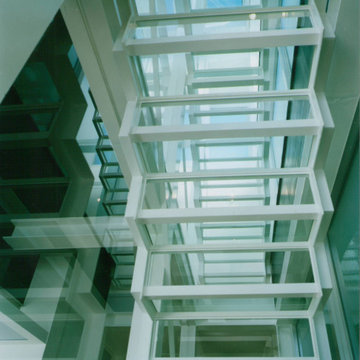
間口狭く、奥行きが長い敷地に対応するため、細いH鋼(150角)を籠上に組みあわせた構造により、通常ラーメン工法のように太い柱を使用しないため広い室内空間を確保しています。4階上空からの光を1階に届けるために大きなトップライトとガラス階段によって、1階まで光を落としています。
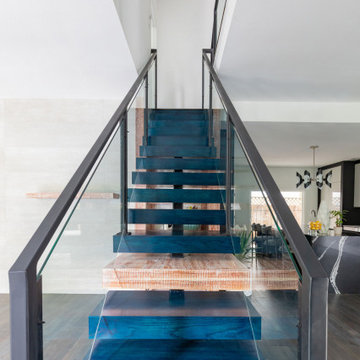
The client is a west Texas native turned big city lawyer. The design of the space reflects these contrasting influences bringing together a bold, contemporary design with organic elements. Removing walls opened the space creating the perfect environment for a floating staircase. The new staircase is the focal point of the room and a one-of-a-kind conversation piece with a built-in functional bar and buffet. The backlit alabaster behind the bar brings light and depth.
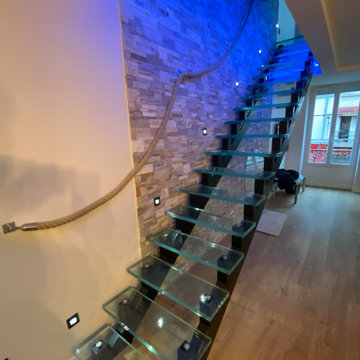
Création d'un escalier à 2 limons supportant des marches en verre faites sur mesure depuis le salon de 60m2 pour créer un accès via une trémie entre 2 appartements.
93 Billeder af trappe med stødtrin af glas
3
