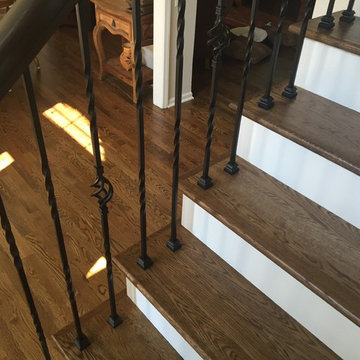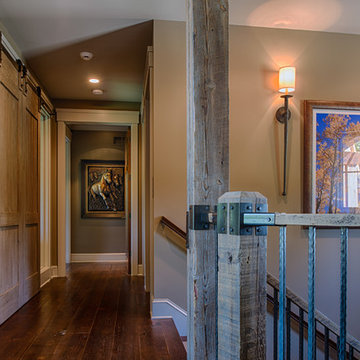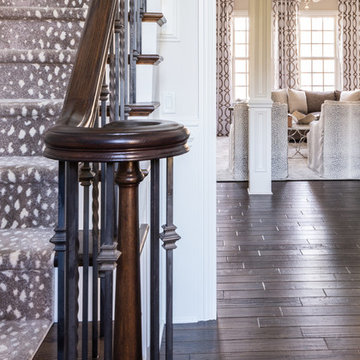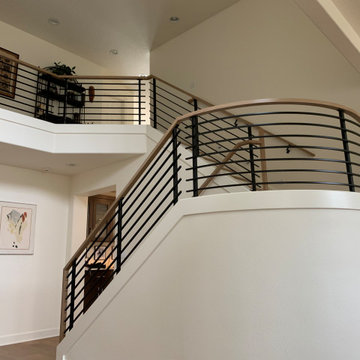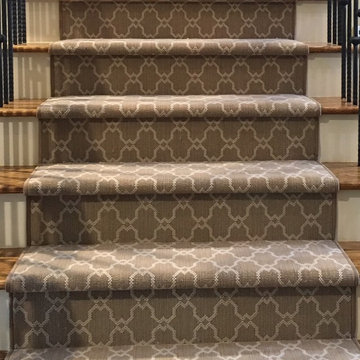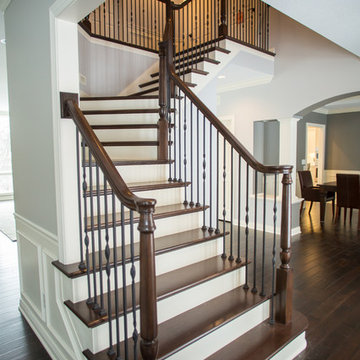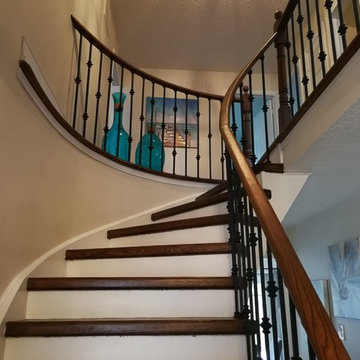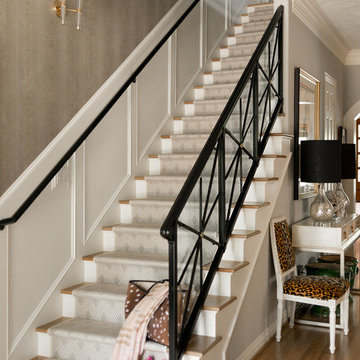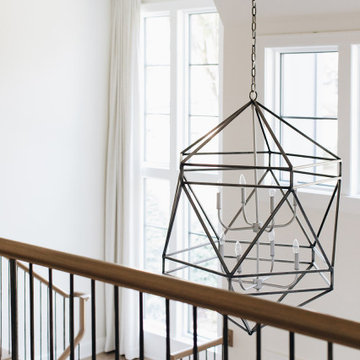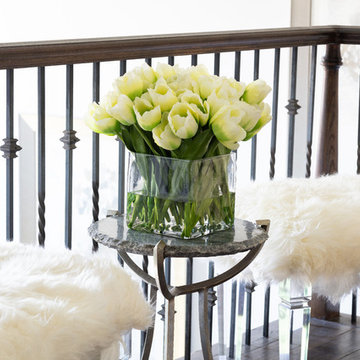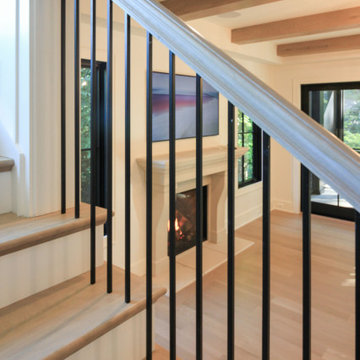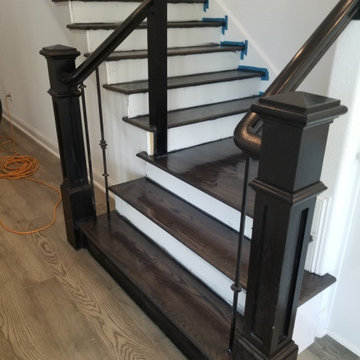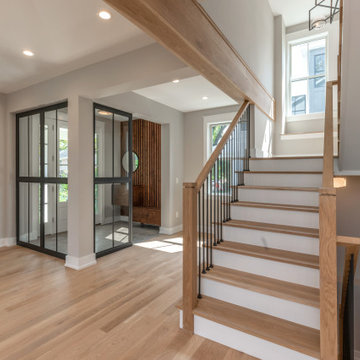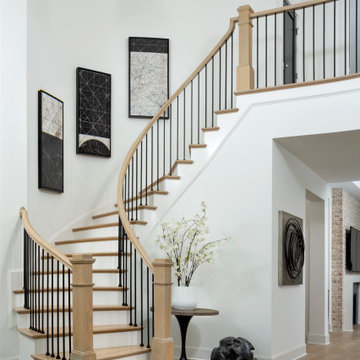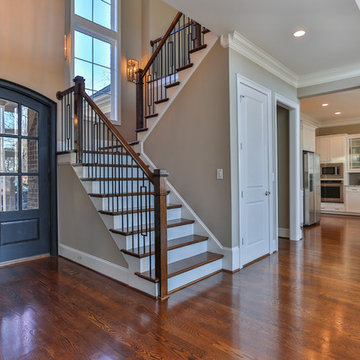2.025 Billeder af trappe med stødtrin af malet træ og gelænder i forskelligt materiale
Sorteret efter:
Budget
Sorter efter:Populær i dag
161 - 180 af 2.025 billeder
Item 1 ud af 3
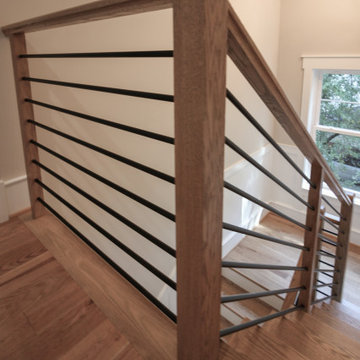
Placed in a central corner in this beautiful home, this u-shape staircase with light color wood treads and hand rails features a horizontal-sleek black rod railing that not only protects its occupants, it also provides visual flow and invites owners and guests to visit bottom and upper levels. CSC © 1976-2020 Century Stair Company. All rights reserved.
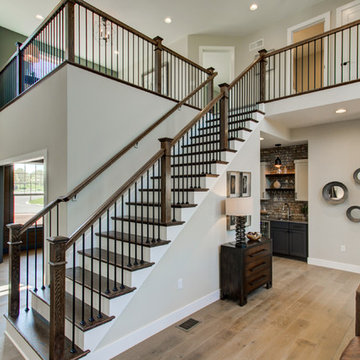
This 2-story home with first-floor owner’s suite includes a 3-car garage and an inviting front porch. A dramatic 2-story ceiling welcomes you into the foyer where hardwood flooring extends throughout the main living areas of the home including the dining room, great room, kitchen, and breakfast area. The foyer is flanked by the study to the right and the formal dining room with stylish coffered ceiling and craftsman style wainscoting to the left. The spacious great room with 2-story ceiling includes a cozy gas fireplace with custom tile surround. Adjacent to the great room is the kitchen and breakfast area. The kitchen is well-appointed with Cambria quartz countertops with tile backsplash, attractive cabinetry and a large pantry. The sunny breakfast area provides access to the patio and backyard. The owner’s suite with includes a private bathroom with 6’ tile shower with a fiberglass base, free standing tub, and an expansive closet. The 2nd floor includes a loft, 2 additional bedrooms and 2 full bathrooms.
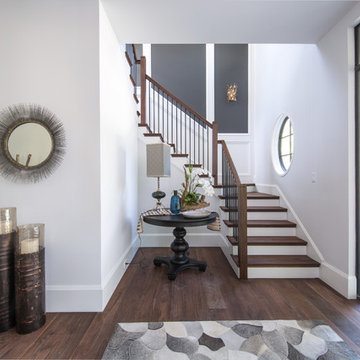
The custom metal and glass front door with side lites and transom is essentially a welcoming window. Black Walnut flooring is found throughout the home, including the stair treads. A round window was added to create interest and break up the linear elements.
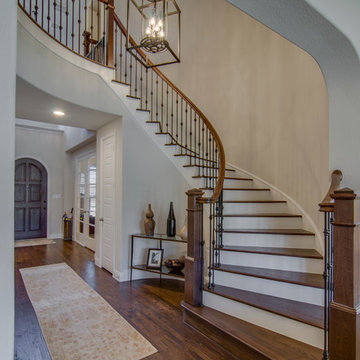
First Place in the Residential New Construction Under 3,500 Sq. Ft. Category of the 2016 ASID Texas Dallas Design Community Design Ovation Awards
The wife's style is country chic and the husband is into industrial modern. My goal was to incorporate as many of the existing furnishings as possible and add new ones to bridge the gab between the couples design styles. New pieces allowed us to choose modern shapes, yet cover them in more traditional fabrics. The taupe sofa in the living room and dining table chairs fit the bill perfectly. The husband requested a platform bed in the master bedroom so we chose one with a camel back style headboard. Additionally, the night stands acted in the opposite; traditional in style, yet contemporary in finish. It provides a wonderful balance and juxtaposition to the room. The living room fireplace was inspired by a photo from Houzz. It's an absolute joy to create spaces for my clients to love and love their family in. Photos by Barrett Woodward of Showcase Photographers
2.025 Billeder af trappe med stødtrin af malet træ og gelænder i forskelligt materiale
9
