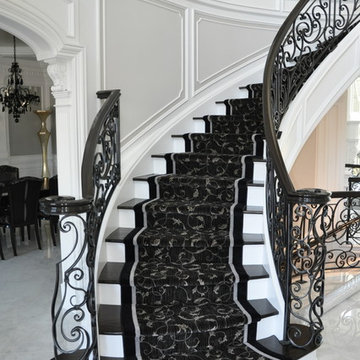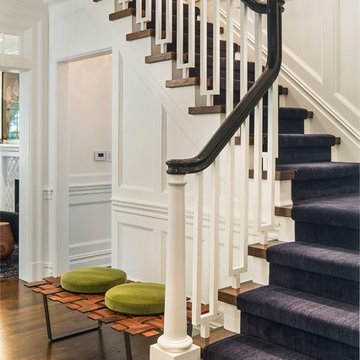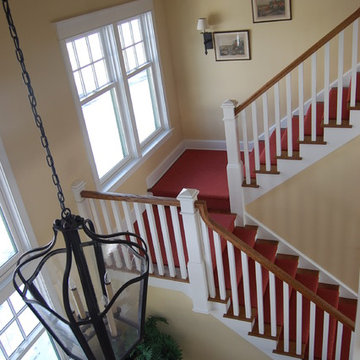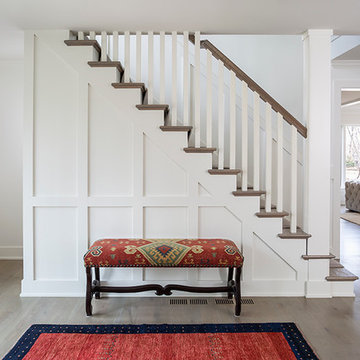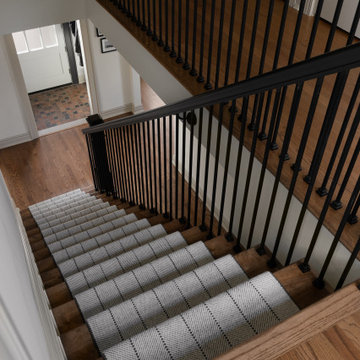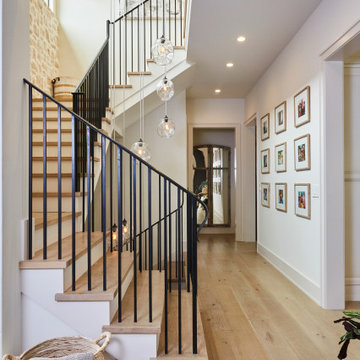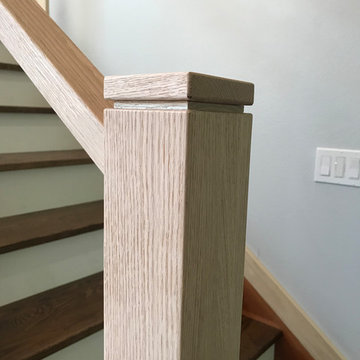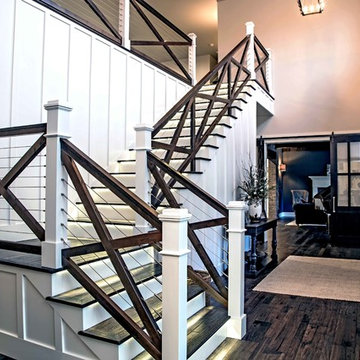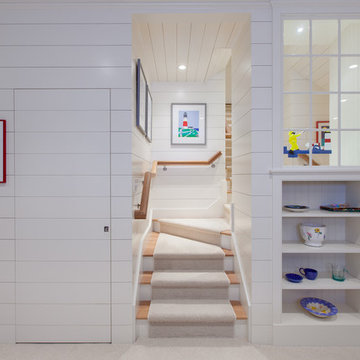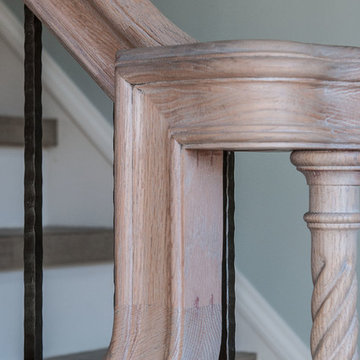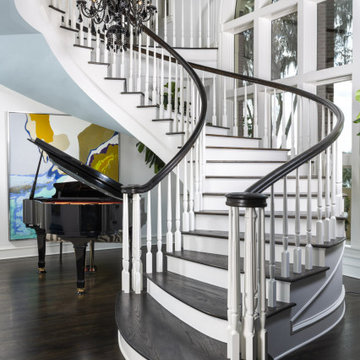1.838 Billeder af trappe med stødtrin af malet træ
Sorteret efter:
Budget
Sorter efter:Populær i dag
21 - 40 af 1.838 billeder
Item 1 ud af 3
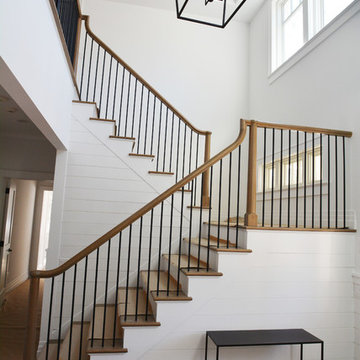
Architecture - Jason Thomas Architect
Interiors - Jana Happel Interior Design
(Treads protected with card board during photo)

Paneled Entry and Entry Stair.
Photography by Michael Hunter Photography.
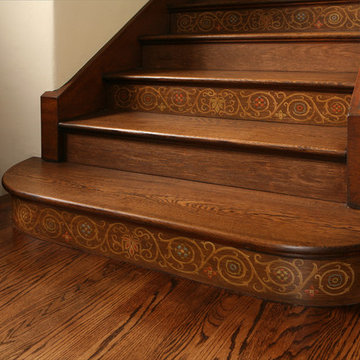
Custom wood work on stairs and beams brings back traditional ornamentation.
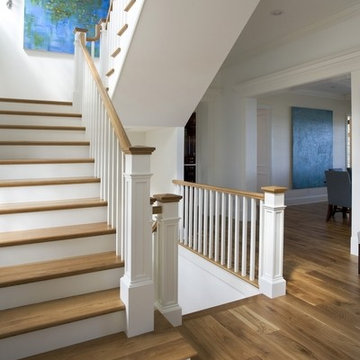
http://www.pickellbuilders.com. Photography by Linda Oyama Bryan. 6 3/4" French white oak hardwood floors with a Chateau Bevel in a straight lay and natural stain. Millmade stair with 4 3/4'' recessed panel/double trimmed Newell posts, 6 ½'' applied base, risers, 1 1/4'' square spindles, and stringer.
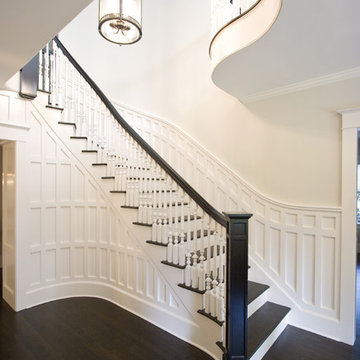
Clawson Architects designed the Main Entry/Stair Hall, flooding the space with natural light on both the first and second floors while enhancing views and circulation with more thoughtful space allocations and period details.

Cape Cod Home Builder - Floor plans Designed by CR Watson, Home Building Construction CR Watson, - Cape Cod General Contractor, 1950's Cape Cod Style Staircase, Staircase white paneling hardwood banister, Greek Farmhouse Revival Style Home, Open Concept Floor plan, Coiffered Ceilings, Wainscoting Paneled Staircase, Victorian Era Wall Paneling, Victorian wall Paneling Staircase, Painted JFW Photography for C.R. Watson
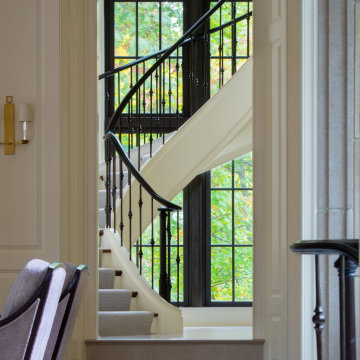
Traditional spiral staircase as focal point. The backdrop of the stair focal is again, forested property which can be seen beyond the staircase through a two-story glass window.
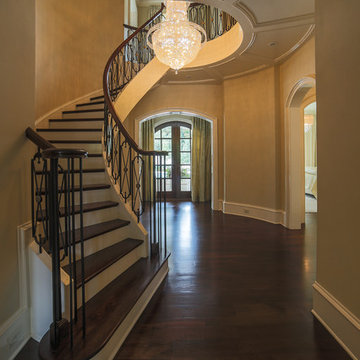
The staircase, lined by custom-made iron and walnut railing, spirals around a glistening crystal Schonbek chandelier. Paneled ceilings enhance the space and show off the bottom of the very large Strauss crystal Schonbek chandelier. The view from this second foyer looks out over the loggia and the expansive pool.
Designed by Melodie Durham of Durham Designs & Consulting, LLC. Photo by Livengood Photographs [www.livengoodphotographs.com/design].
1.838 Billeder af trappe med stødtrin af malet træ
2
