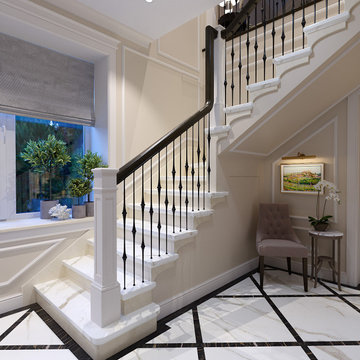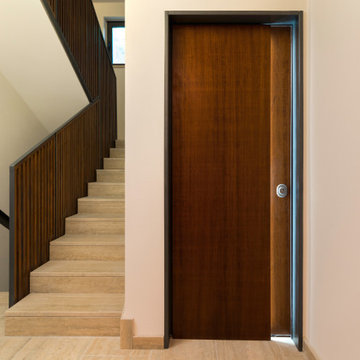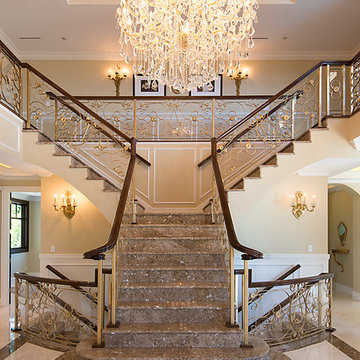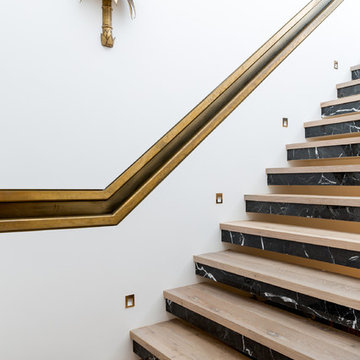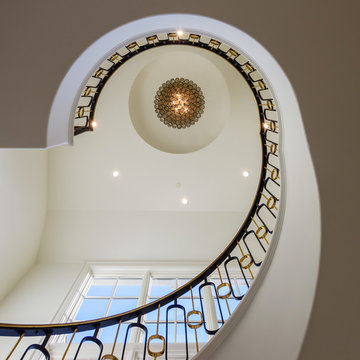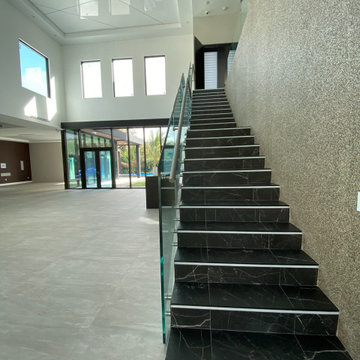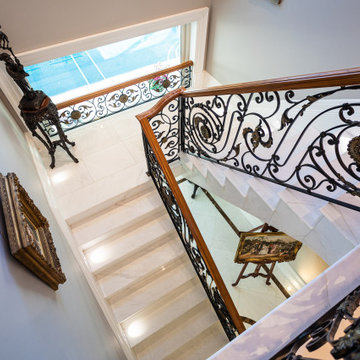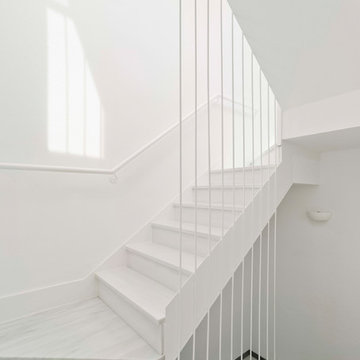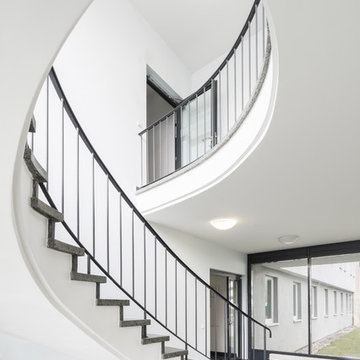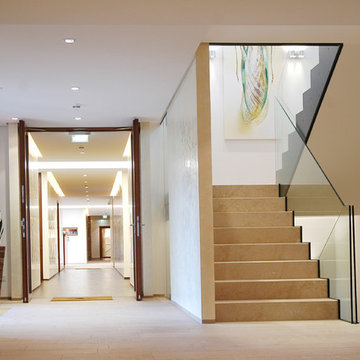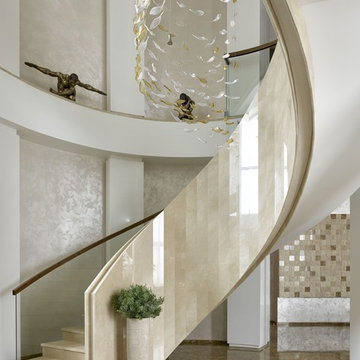603 Billeder af trappe med stødtrin af marmor
Sorteret efter:
Budget
Sorter efter:Populær i dag
101 - 120 af 603 billeder
Item 1 ud af 3
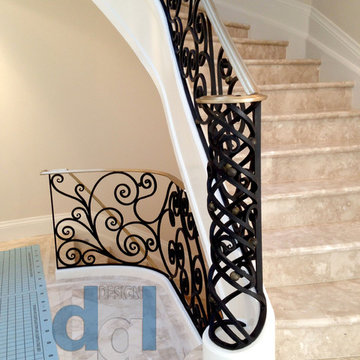
Caribou Rd modern 3 levels spiral solid brass and wrought iron railing.
Custom designed and fabricated and installed by Leo Kaz Design Inc. (former Design Group Leo)
Photo by Leo Kaz Design
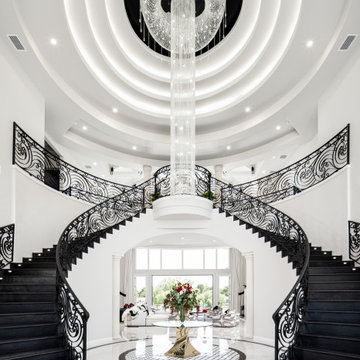
We love this formal front entryway featuring a stunning double staircase with a custom wrought iron stair rail, a coffered ceiling, sparkling chandeliers, and marble floors.
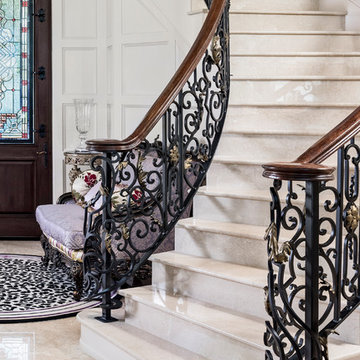
Amber Frederiksen, www.amberfederiksen.com; Houchen Construction; infor@houchen.com
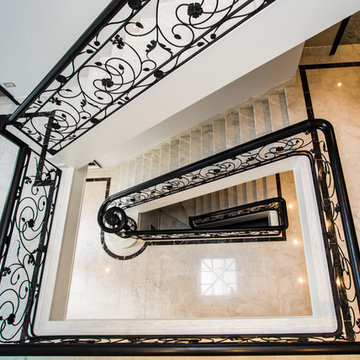
Star White Polished Marble tiles flooring and bespoke staircase with a Nero Marquina Marble border from Stone Republic.
Materials supplied by Stone Republic including Marble, Sandstone, Granite, Wood Flooring and Block Paving.
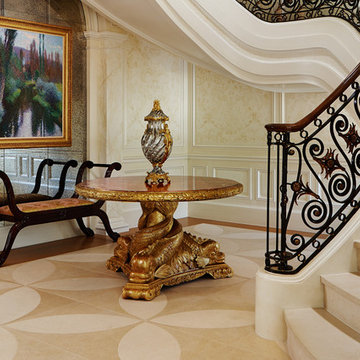
New 2-story residence consisting of; kitchen, breakfast room, laundry room, butler’s pantry, wine room, living room, dining room, study, 4 guest bedroom and master suite. Exquisite custom fabricated, sequenced and book-matched marble, granite and onyx, walnut wood flooring with stone cabochons, bronze frame exterior doors to the water view, custom interior woodwork and cabinetry, mahogany windows and exterior doors, teak shutters, custom carved and stenciled exterior wood ceilings, custom fabricated plaster molding trim and groin vaults.
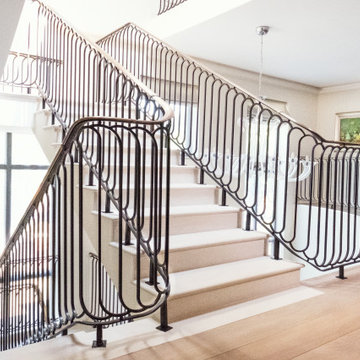
Fine Iron were commissioned in 2017 by Arlen Properties to craft this impressive stair balustrade which is fixed to a a cut string staircase with natural stone treads and risers.
The design is a modern take on an Art Deco style making for a grand statement with an 'old Hollywood glamour' feel.
The balustrading was cleaned, shotblasted and etch primed prior to being finished in a black paint - contrasting with the clean white walls, stone treads and light marble flooring whilst the brass frogs back handrail was finished with a hand applied antique patina.
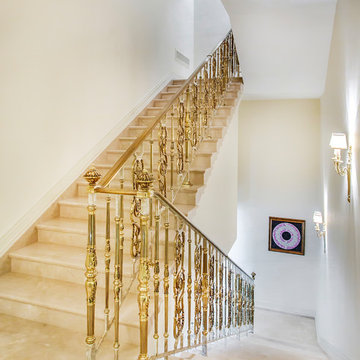
Мраморная лестница с латунным ограждением, выполненным из элементов Grande forge (Франция).
Изготовление и монтаж Mercury forge.
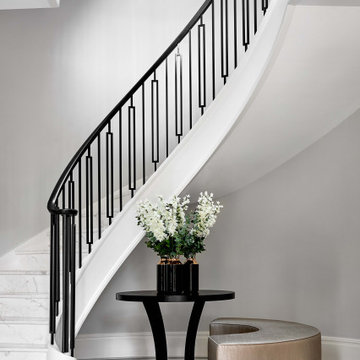
Wood used: solid Beech for the stringers, solid French Oak for the handrail and solid Birch Plywood for the lightweight hybrid construction suitable for marble cladding // Marble: by the client and matching the floor // Type of balustrade: bespoke steel spindle design, a combination of the 'Le Mans' spindle and the 'Belfort' spindle // Special feature: a 'monkey tail' starting post and a completely continuous balustrade and handrail without intermediate posts
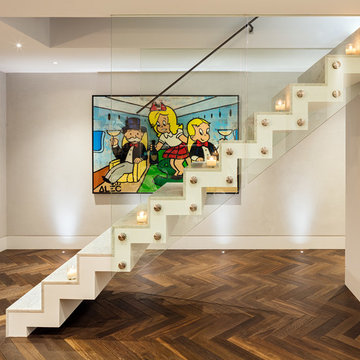
The "floating" staircase; partly enclosed on both sides, with full height glass balustrades "stretching" to ceiling height, with an integrated stitched-leather-wrapped handrail, connects the living area with the main outdoor entertaining space above. A glass access hatch (electronically operated), slides effortlessly open to access a spacious Roof Terrace.
Photography : Adam Parker
603 Billeder af trappe med stødtrin af marmor
6
