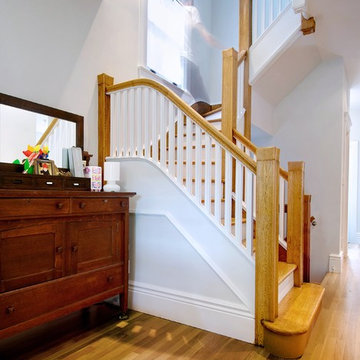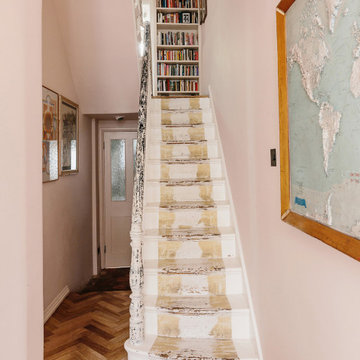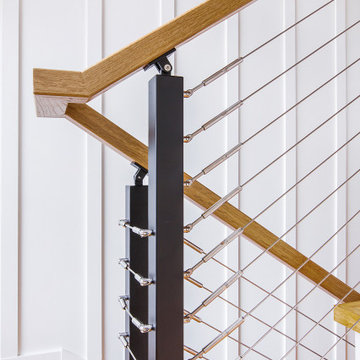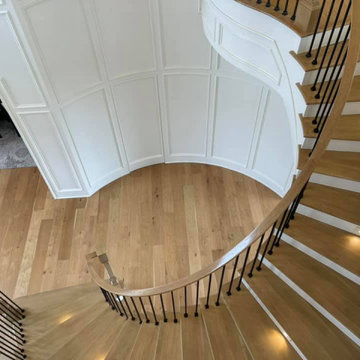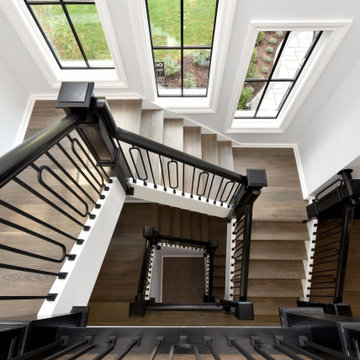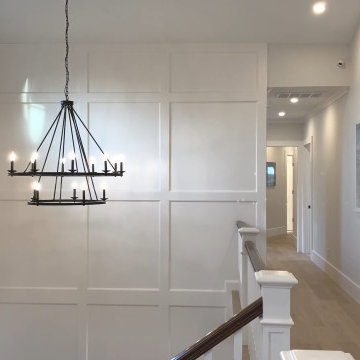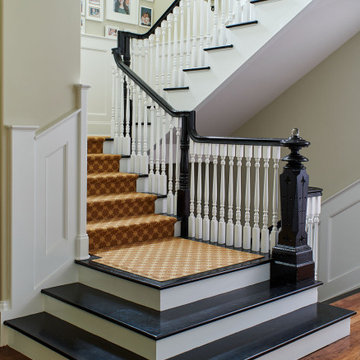11.337 Billeder af trappe med stødtrin af træ og gelænder i træ
Sorteret efter:
Budget
Sorter efter:Populær i dag
21 - 40 af 11.337 billeder
Item 1 ud af 3
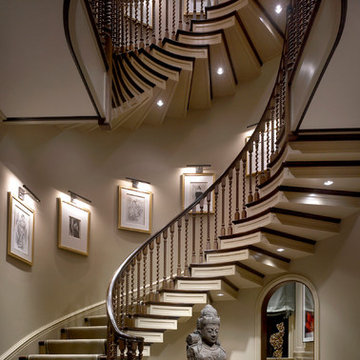
Satisfied former clients called upon BGD&C when it was time to build a more spacious home for their growing family. The owners chose a sophisticated, clean-lined Neo-classical style exterior to complement their penchant for Asian furnishings. Interior Design by Suzanne Lovell Inc., Photographs by Tony Soluri
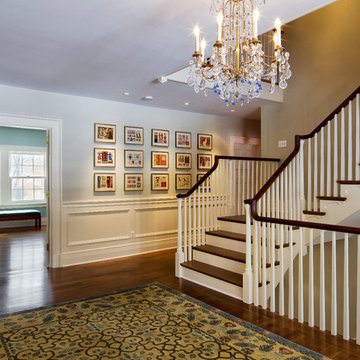
Second floor hall with panted newel posts and balusters, oak flooring and stair treads, mahogany handrail.
Pete Weigley

A one-story Craftsman bungalow was raised to create a two story house. The front bedroom was opened up to create a staircase connecting the two floors.
Joe Fletcher Photography

Entry renovation. Architecture, Design & Construction by USI Design & Remodeling.
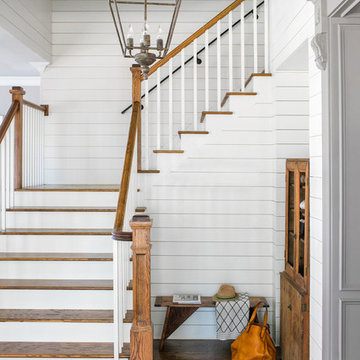
This custom home was built for empty nesting in mind. The first floor is all you need with wide open dining, kitchen and entertaining along with master suite just off the mudroom and laundry. Upstairs has plenty of room for guests and return home college students.
Photos- Rustic White Photography
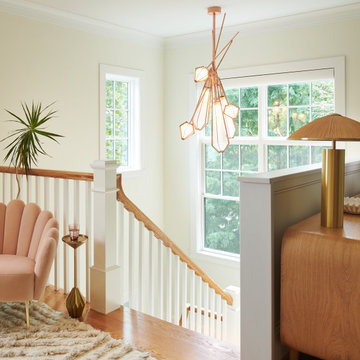
Staircase and transitional lounge space. Pink chair, Gabriel Scott glass with rose gold accents, custom credenza and shag rug makes this space unique.

A modern staircase that is both curved and u-shaped, with fluidly floating wood stair railing. Cascading glass teardrop chandelier hangs from the to of the 3rd floor.
In the distance is the formal living room with a stone facade fireplace and built in bookshelf.

This entry hall is enriched with millwork. Wainscoting is a classical element that feels fresh and modern in this setting. The collection of batik prints adds color and interest to the stairwell and welcome the visitor.

The combination of dark-stained treads and handrails with white-painted vertical balusters and newels, tie the stairs in with the other wonderful architectural elements of this new and elegant home. This well-designed, centrally place staircase features a second story balcony on two sides to the main floor below allowing for natural light to pass throughout the home. CSC 1976-2020 © Century Stair Company ® All rights reserved.
11.337 Billeder af trappe med stødtrin af træ og gelænder i træ
2
