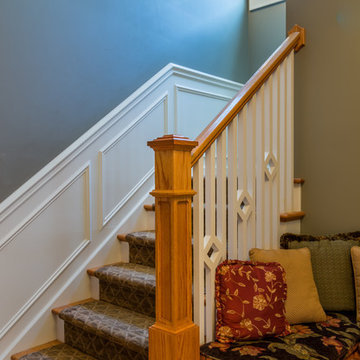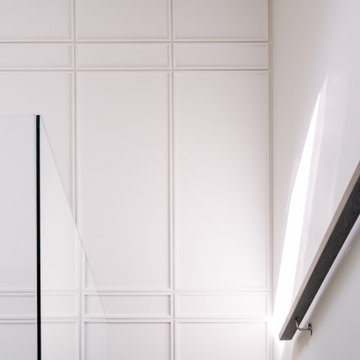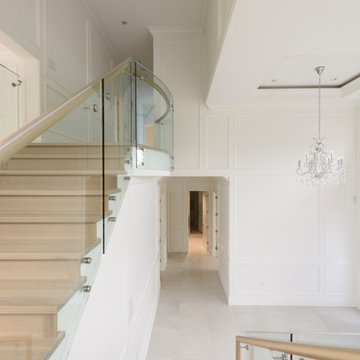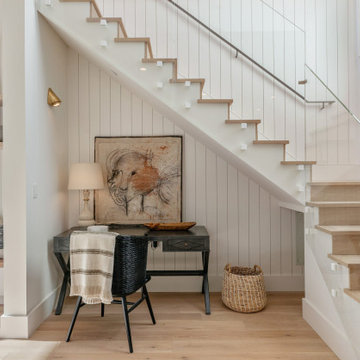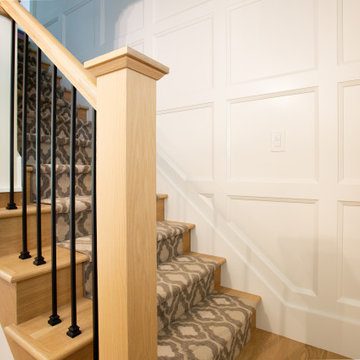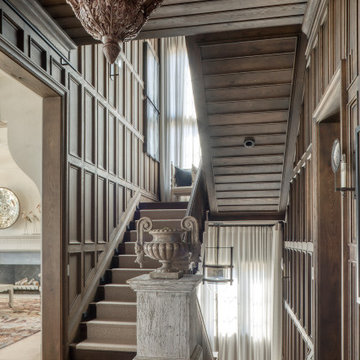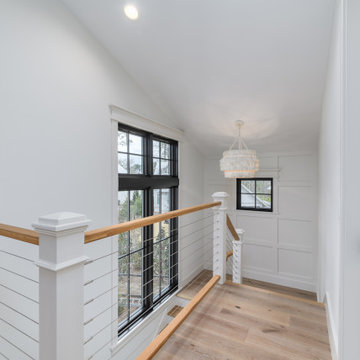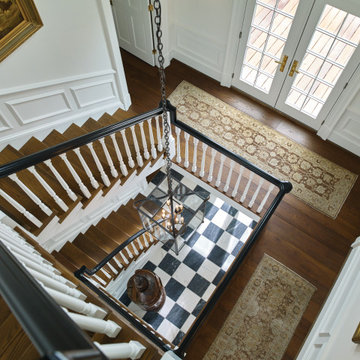708 Billeder af trappe med stødtrin af træ og vægpaneler
Sorteret efter:
Budget
Sorter efter:Populær i dag
41 - 60 af 708 billeder
Item 1 ud af 3
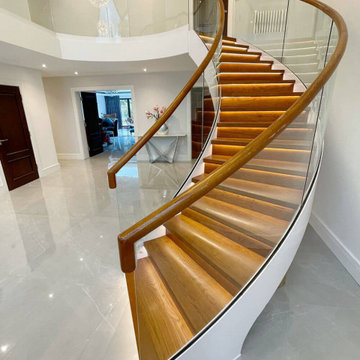
We had designed and fabricated this grand curved stair on UK Stair Regulations “Approved_Document_K”.The client had chosen a curved glass stair instead of a traditional wood stair to create modern, safe, efficient, and different spaces. The stylish grand entrance curved staircase makes the house very impressive.
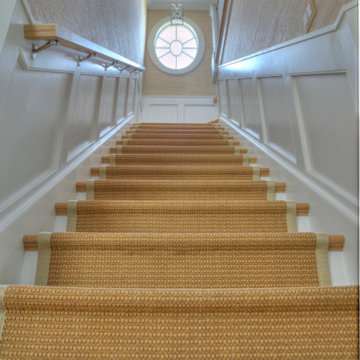
From the front door, all the way up to the 4th floor. The attention to wood working detail is amazing. This oval window at the top of the stairs brilliantly lights up this stairway. We like to call this the "Stairway to Heaven".
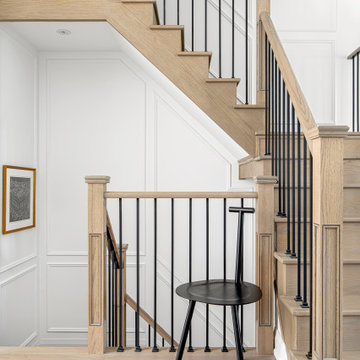
Scandinavian Wood staircase with minimal iron baluster to keep it contemporary and less busy.
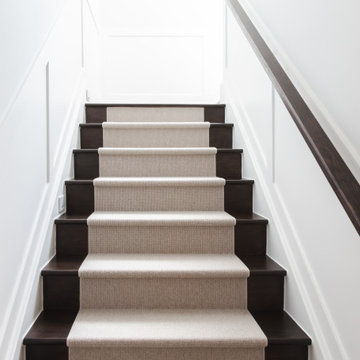
Stair runners are one of our favorite ways to add dimension, color variation, patterns, and texture to a staircase.
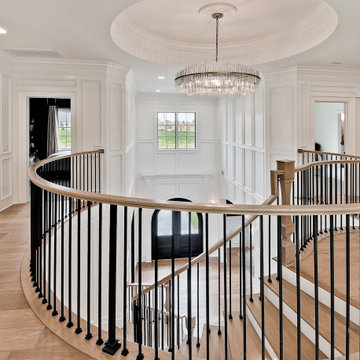
The owner wanted a hidden door in the wainscot panels to hide the half bath, so we designed it and built one in.
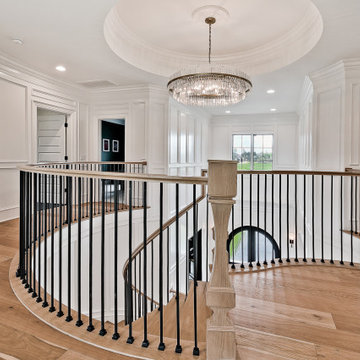
The owner wanted a hidden door in the wainscot panels to hide the half bath, so we designed it and built one in.
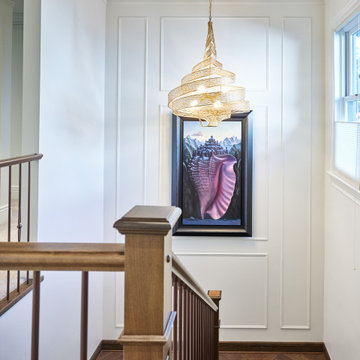
Wide staircase with solid oak treads and railing matching the hardwood floors seamlessly connect two levels of the house. High ceiling, wall panels, gold chandelier and artwork create an airy and sirine feeling and large window make the space well lit
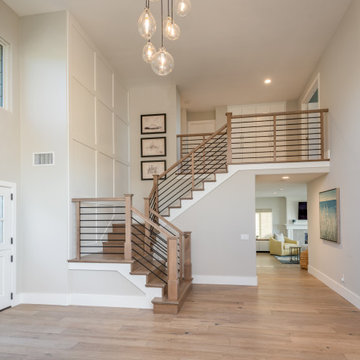
Solid wood treads and risers stained to compliment the floors, modern black horizontal iron with wood newels and cap railing, white panel detail up the long wall, custom light fixture all come together to transform the staircase into part of the cohesive design plan.
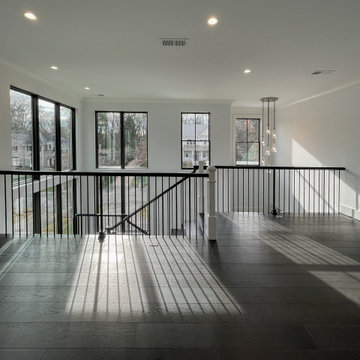
Traditional white-painted newels and risers combined with a modern vertical-balustrade system (black-painted rails) resulted in an elegant space with clean lines, warm and spacious feel. Staircase floats between large windows allowing natural light to reach all levels in this home, especially the basement area. CSC 1976-2021 © Century Stair Company ® All rights reserved.
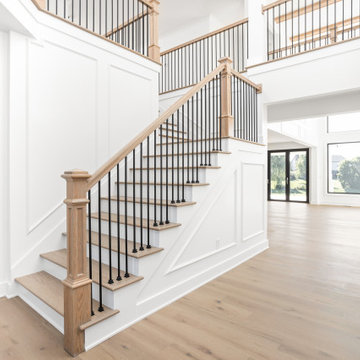
Entry way with large aluminum double doors, stairs to second level and office.
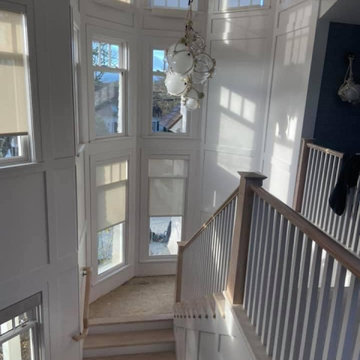
An exquisite interior staircase with a sleek grey color scheme, contrasting dark wood floors, and elegant white railings. Natural light floods in from a large window at the top of the stairs, creating a modern and inviting atmosphere. The intricate wall molding adds texture, and there are subtle design elements like a metal object for hanging items and a unique light fixture hanging in front of a window. This space effortlessly combines modern and classic design elements, making it an excellent source of inspiration for those seeking a stylish interior for their home or office.
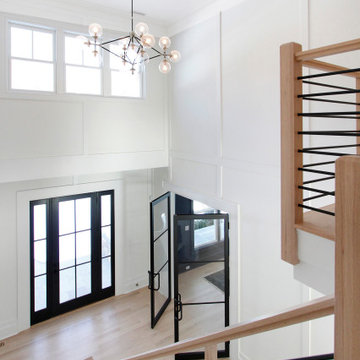
"Greenleaf" is a luxury, new construction home in Darien, CT.
Sophisticated furniture, artisan accessories and a combination of bold and neutral tones were used to create a lifestyle experience. Our staging highlights the beautiful architectural interior design done by Stephanie Rapp Interiors.
708 Billeder af trappe med stødtrin af træ og vægpaneler
3
