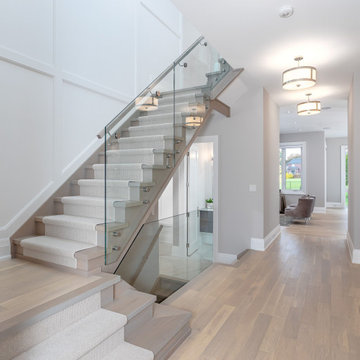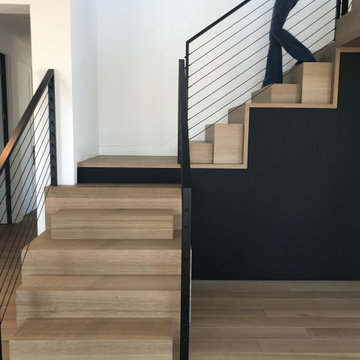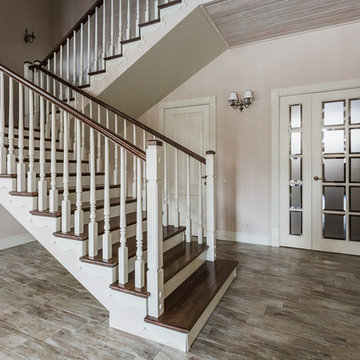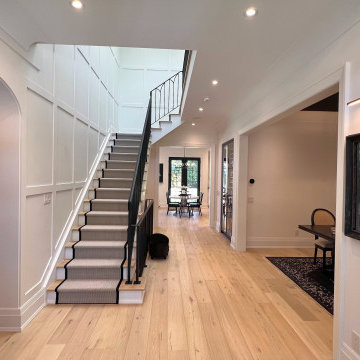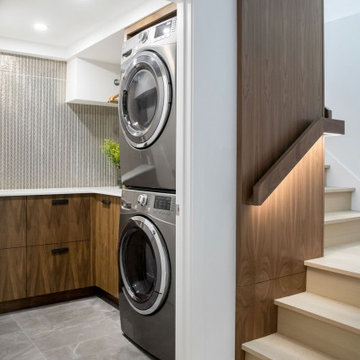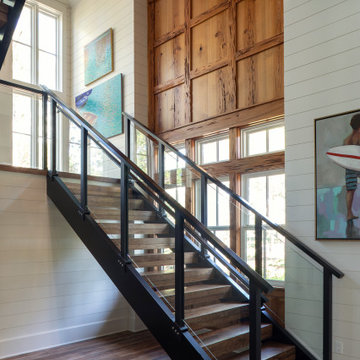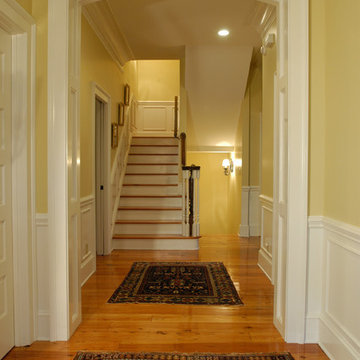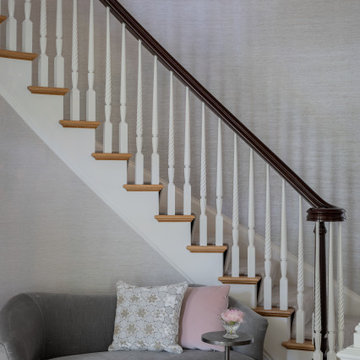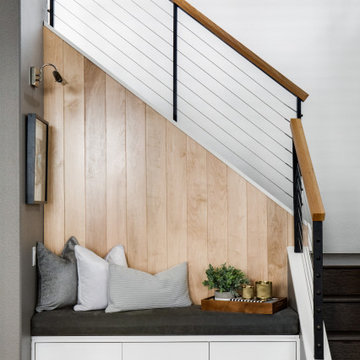3.474 Billeder af trappe med stødtrin af træ
Sorteret efter:
Budget
Sorter efter:Populær i dag
141 - 160 af 3.474 billeder
Item 1 ud af 3
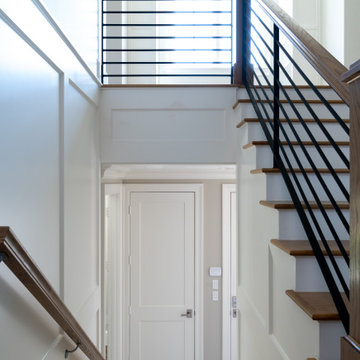
The patterned floor tile was repeated on the Laundry Room backsplash. White wainscoting in the stairwell is functional and creates visual interest
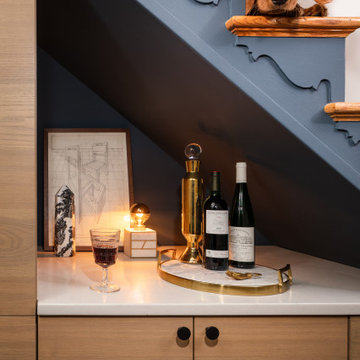
Making the most of tiny spaces is our specialty. The precious real estate under the stairs was turned into a custom wine bar.
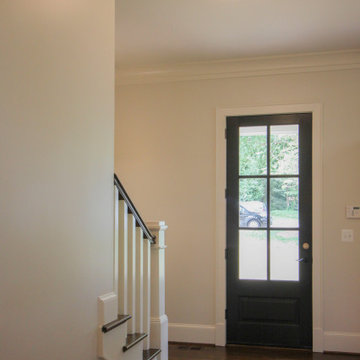
The combination of dark-stained treads and handrails with white-painted vertical balusters and newels, tie the stairs in with the other wonderful architectural elements of this new and elegant home. This well-designed, centrally place staircase features a second story balcony on two sides to the main floor below allowing for natural light to pass throughout the home. CSC 1976-2020 © Century Stair Company ® All rights reserved.
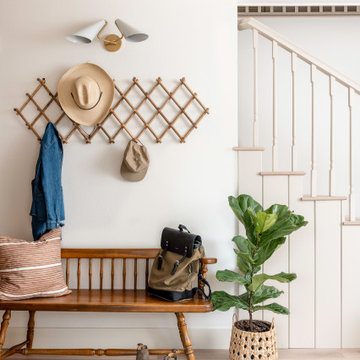
Entry way with antique wood bench, hanging coat rack, and white and gold sconce lighting.
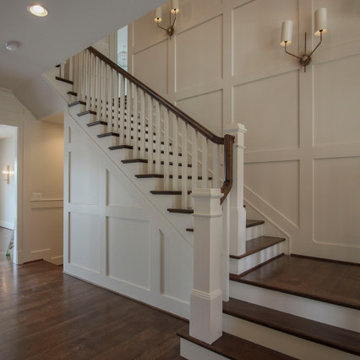
The combination of dark-stained treads and handrails with white-painted vertical balusters and newels, tie the stairs in with the other wonderful architectural elements of this new and elegant home. This well-designed, centrally place staircase features a second story balcony on two sides to the main floor below allowing for natural light to pass throughout the home. CSC 1976-2020 © Century Stair Company ® All rights reserved.
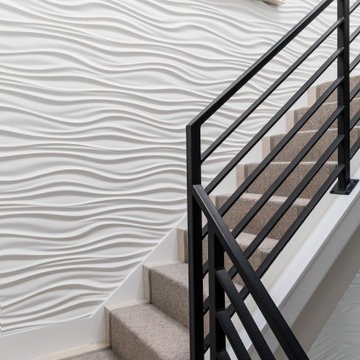
Design Principal: Justene Spaulding
Junior Designer: Keegan Espinola
Photography: Joyelle West

The entire first floor is oriented toward an expansive row of windows overlooking Lake Champlain. Radiant heated polished concrete floors compliment white oak detailing and painted cabinetry. A scandinavian-style slatted wood stairwell keeps the space airy and helps preserve sight lines to the water from the entry.
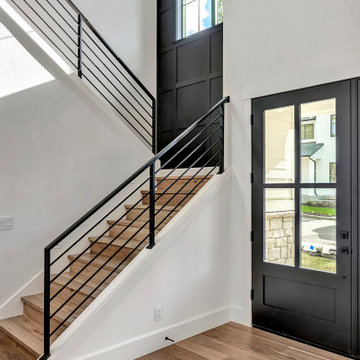
Modern Farmhouse staircase with Feature Wall detail in Iron Ore by Sherwin Williams. Custom Iron railings and gold light fixture. Note: these are lighted stairs, using WAC LED 5"x3" wall lights with clear lens.
3.474 Billeder af trappe med stødtrin af træ
8
