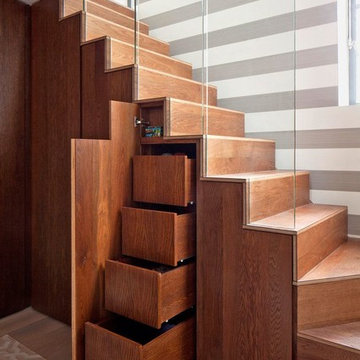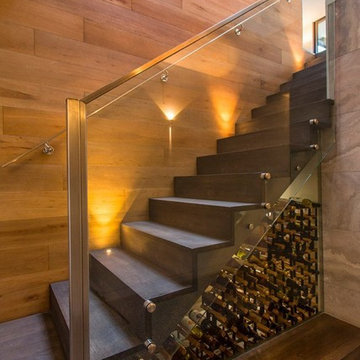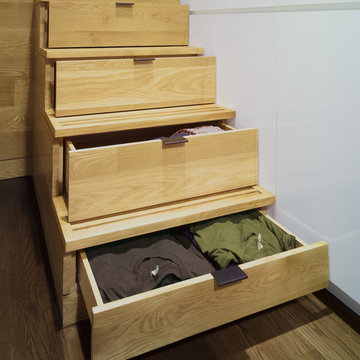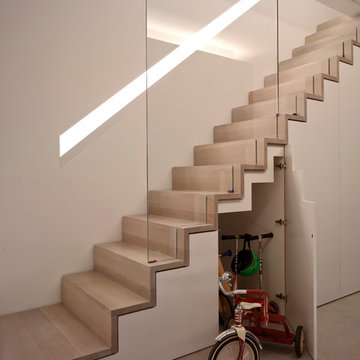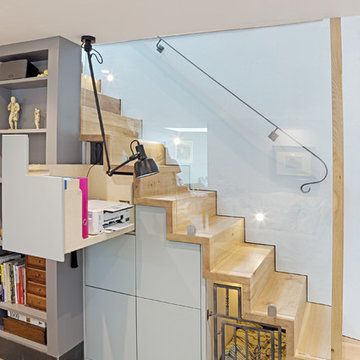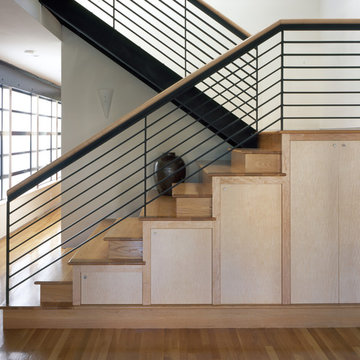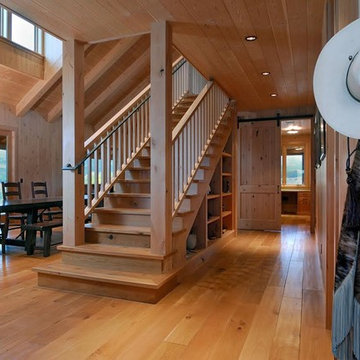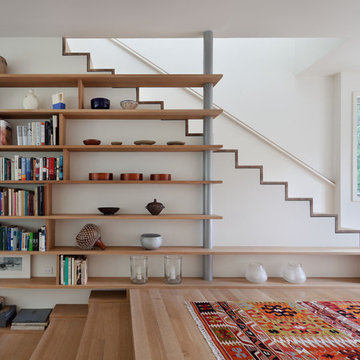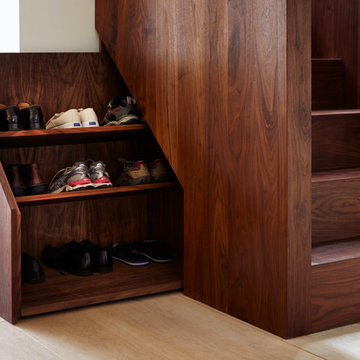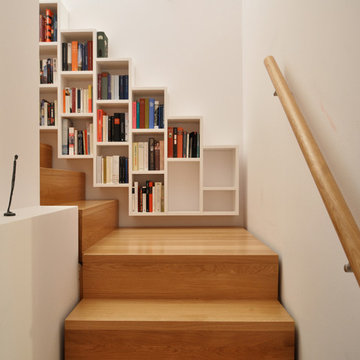38 Billeder af trappe med stødtrin af træ
Sorteret efter:
Budget
Sorter efter:Populær i dag
1 - 20 af 38 billeder
Item 1 ud af 3
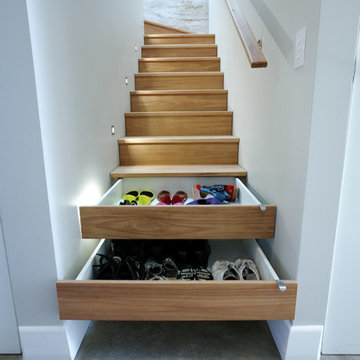
Blackbutt timber stair with concealed drawer storage under. Self closing drawers

the stair was moved from the front of the loft to the living room to make room for a new nursery upstairs. the stair has oak treads with glass and blackened steel rails. the top three treads of the stair cantilever over the wall. the wall separating the kitchen from the living room was removed creating an open kitchen. the apartment has beautiful exposed cast iron columns original to the buildings 19th century structure.
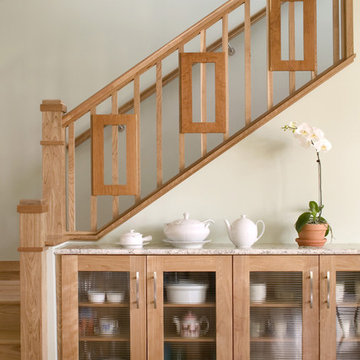
Staircase custom detail echos the shapes of the sideboard at one end of the dining room
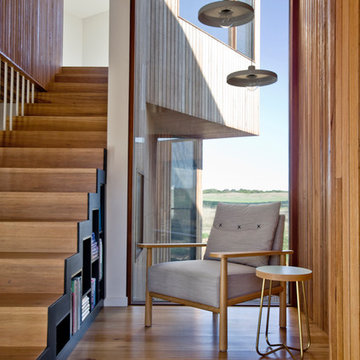
Stair and reading nook. Timber treads, steel stringer and bookshelves under.
Photography: Auhaus Architecture

A trio of bookcases line up against the stair wall. Each one pulls out on rollers to reveal added shelving.
Use the space under the stair for storage. Pantry style pull out shelving allows access behind standard depth bookcases.
Staging by Karen Salveson, Miss Conception Design
Photography by Peter Fox Photography
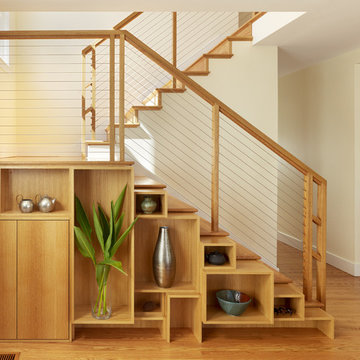
A new staircase with rich wood details was designed next to the dining area in an existing one-story Craftsman home. The stair wall was treated as a piece of furniture, with a custom design of box-like shelves and closed storage doors animating the elevation.
Photo by Joe Fletcher Photography
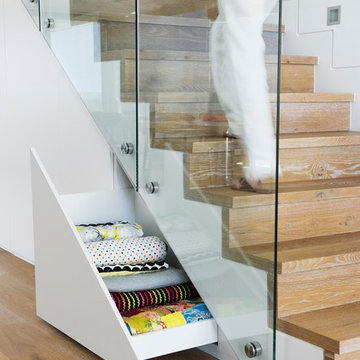
A simple, elegant staircase with built-in drawers for storage. Styled and shot for Home Beautiful magazine. Photography by http://brigidarnott.com.au

The homeowner works from home during the day, so the office was placed with the view front and center. Although a rooftop deck and code compliant staircase were outside the scope and budget of the project, a roof access hatch and hidden staircase were included. The hidden staircase is actually a bookcase, but the view from the roof top was too good to pass up!
Vista Estate Imaging
38 Billeder af trappe med stødtrin af træ
1

