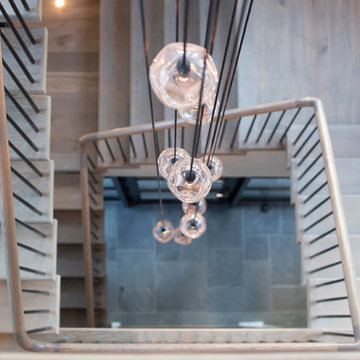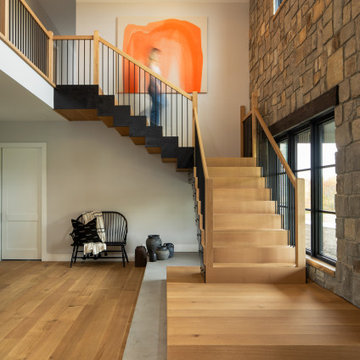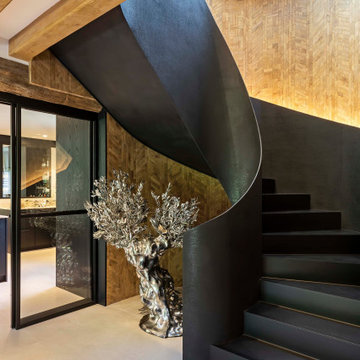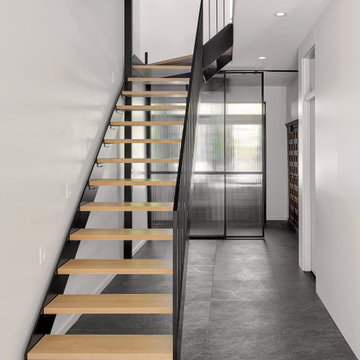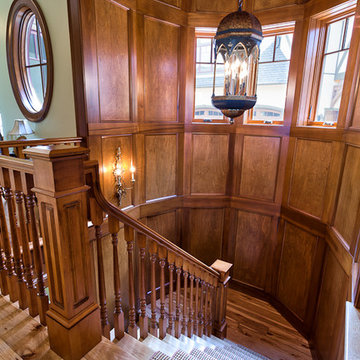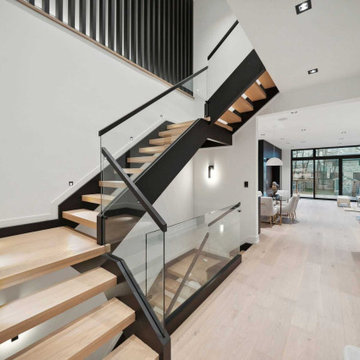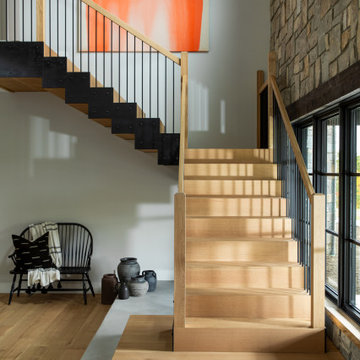110 Billeder af trappe med trævæg
Sorteret efter:
Budget
Sorter efter:Populær i dag
41 - 60 af 110 billeder
Item 1 ud af 3
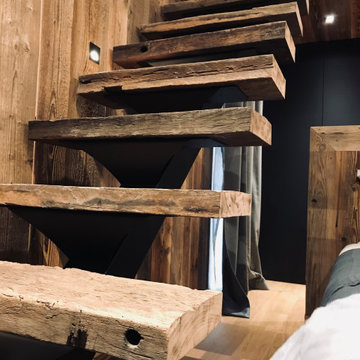
Escalier sur mesure; limon en métal noir et marches en bois brutes.
Cet escalier permet d'accéder à une salle de bain en mezzanine.
Une chambre parentale unique avec un style montagnard contemporain.
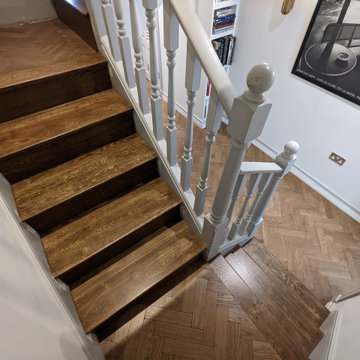
This herringbone parquet and stair cladding project was based in a Victorian mansion garden flat in Chelsea. The project involved restoring an existing parquet on the ground floor, fitting a new parquet on the lower ground floor and cladding the stairs, all with a matching colour to the original parquet. The customer was thrilled with her new wooden floors and now timelessly elegant home.
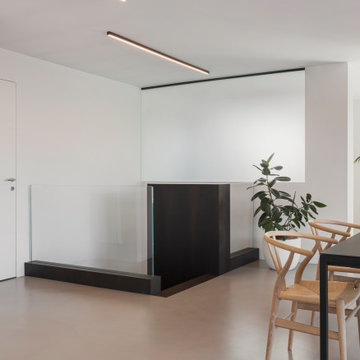
arrivo della scala in legno con parapetto in vetro.
Vetrata satinata di divisione con la zona relax - spa.
Luci: binari led di viabizzuno
Sedie Wishbone di Carl Hansen
Tavolo Extendo
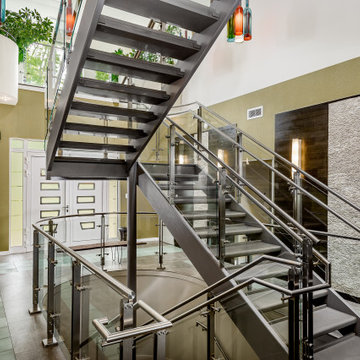
This flor tile in this custom made entry is compiled from two different tiles. One being a large format tile that looks like concrete and insert of glass tiles to match the doors and the stair case. The lighting is custom designed and the treatment on the walls is the same on the top and bottom floor. This entry way is part of the custom designed and built home, which is being offered for sale by Sotheby's now Realtor JK.com
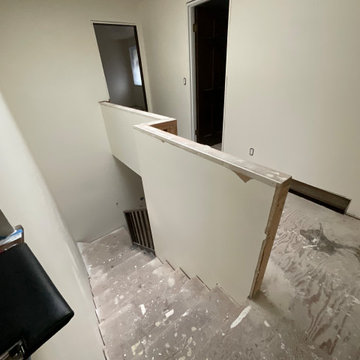
"Our recent project in Clyde Hill, WA, showcased our expertise as we demolished the existing pony wall and handrail, replacing them with a custom steel handrail and pony wall. The result is a seamless blend of functionality and aesthetics, adding a touch of modern elegance to the space."
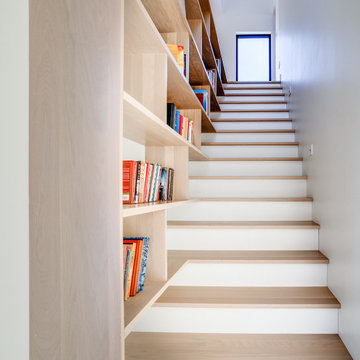
L'escalier de La Scandinave de l'Étang se transforme en une bibliothèque intégrée, où les étagères sont une extension des marches, réalisées dans le même bois pour une harmonie visuelle. Un mariage élégant de fonctionnalité et de design, créant une transition fluide entre les niveaux de cette demeure sophistiquée.

Découvrez ce coin paisible caractérisé par un escalier en bois massif qui contraste magnifiquement avec le design mural à lamelles. L'éclairage intégré ajoute une ambiance douce et chaleureuse, mettant en valeur la beauté naturelle du sol en parquet clair. Le garde-corps moderne offre sécurité tout en conservant l'élégance. Dans cet espace ouvert, un canapé gris confortable est agrémenté de coussins décoratifs, offrant une invitation à la détente. Grâce à une architecture contemporaine et des finitions minimalistes, cet intérieur marie parfaitement élégance et fonctionnalité, où les éléments en bois dominent pour une atmosphère chaleureuse et accueillante.
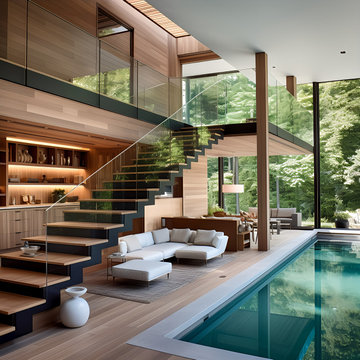
Welcome to Staten Island's North Shore, where sustainable luxury forms in a striking modern home enveloped by lush greenery. This architectural masterpiece, defined by its clean lines and modular construction, is meticulously crafted from reclaimed wood and Cross-Laminated Timber (CLT). Exhibiting the essence of minimalistic design, the house also features textured richness from different shades of vertical wood panels. Drenched in a golden light, it reveals a serene palette of light gray, bronze, and brown, blending harmoniously with the surrounding nature. The expansive glass facades enhance its allure, fostering a seamless indoor and outdoor connection. Above all, this home stands as a symbol of our unwavering dedication to sustainability, regenerative design, and carbon sequestration. This is where modern living meets ecological consciousness.
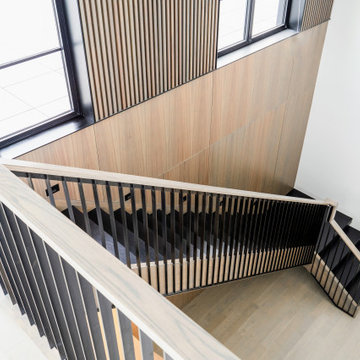
Open rise stair with closed end stringers, 4" thick treads, slab landing, custom welded balustrade, and wood handrail
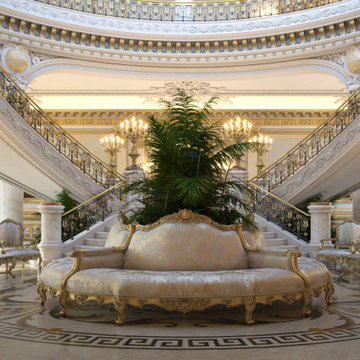
Private Royal Palace with Butler Staff; Movie Theater; Valet Parking; Indoor/Outdoor Infinity Pool; Indoor/Outdoor Garden; Sub-Zero Professional Appliances Package; Chef Kitchen; Car Collection Garage; Golf Course; Library; Gym; 35 Bedrooms; 39 Bathrooms; Royal Indoor/Outdoor Custom Made Furniture; Marble Columns; Stucco Bas Relief; Marble Stairs; Marble Checkered Floors; Sun Room; Foyer Family Room; Halls; Indoor/Outdoor Bars; Nursery; Staircase; Walki-In Wine Cellar; Laundry Room; Landscape and more
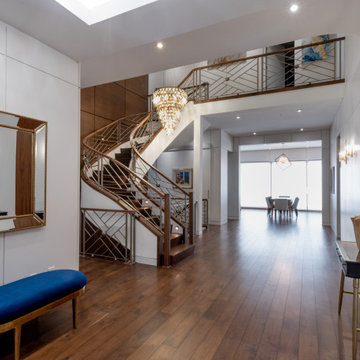
The foyer of this estate home provides a stunning view to the backyard oasis, as well as views into many of the adjoining spaces. Sightlines were strongly considered to create a glamorous flow, and strong views in all directions. Greetings at the entryway include a stunning black and gold fixture at the door, and an exquisite gold and crystal chandelier over the staircase. Gold and hand blown glass sconces adorn the walls, and all of it pays great respect to the walnut and steel staircase which takes center stage.
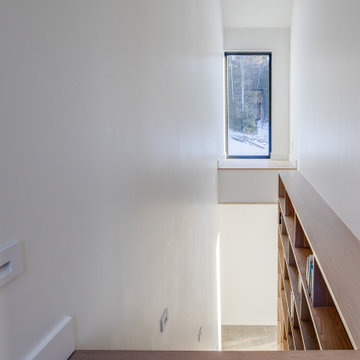
L'escalier de La Scandinave de l'Étang se transforme en une bibliothèque intégrée, où les étagères sont une extension des marches, réalisées dans le même bois pour une harmonie visuelle. Un mariage élégant de fonctionnalité et de design, créant une transition fluide entre les niveaux de cette demeure sophistiquée.
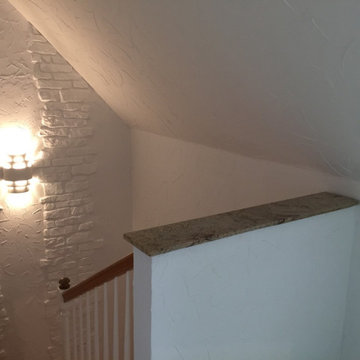
Auf vorhandenem Putz ist eine Spachteltechnik und Verzierungen durch Naturstein-Verblendern. Dies wurde im Nachgang in Weiß beschichtet.
Treppenstufen und Handlauf sind im natürlichen Farbton mit Lasur (Klarlack auf Acrylbasis) bearbeitet.
Treppenwangen und Streben sind mit Seidenglanz Latex überarbeitet worden.
So bekam das gesamte Treppenhaus einen modernen, dennoch klassisch stilvollen Charakter.
110 Billeder af trappe med trævæg
3
