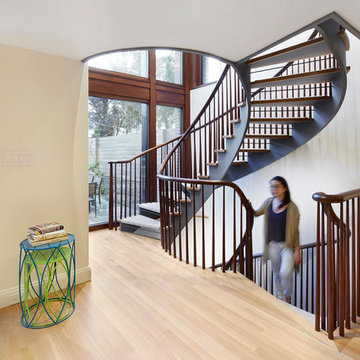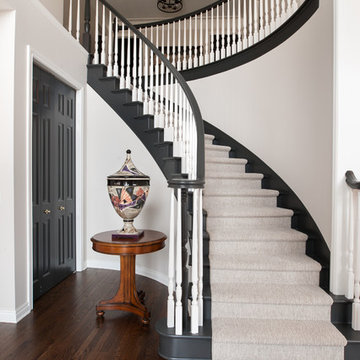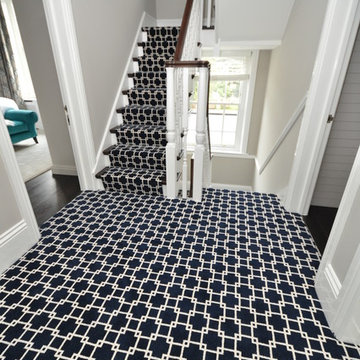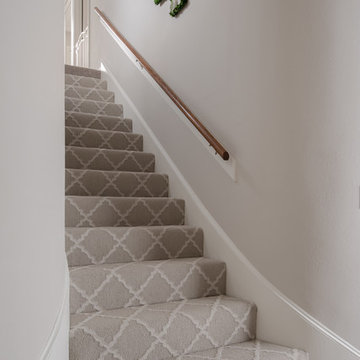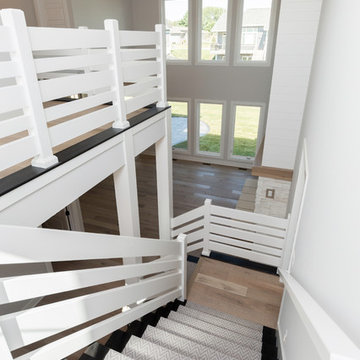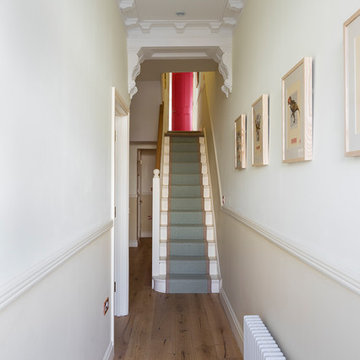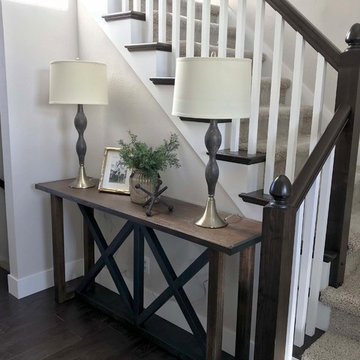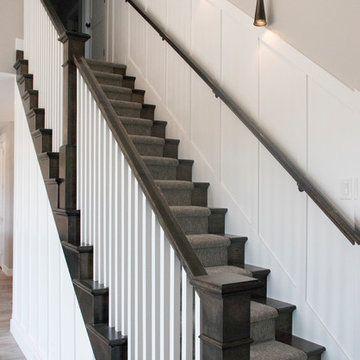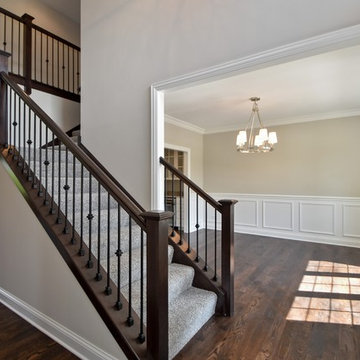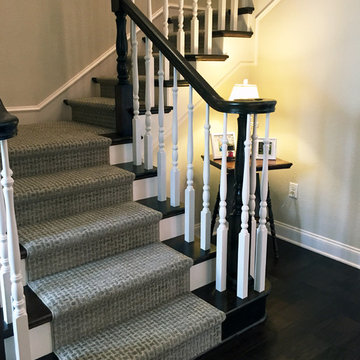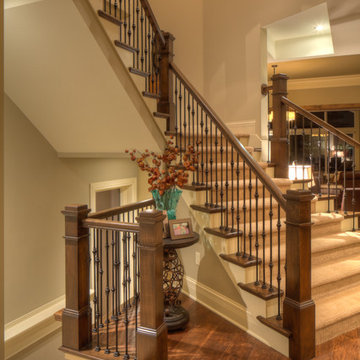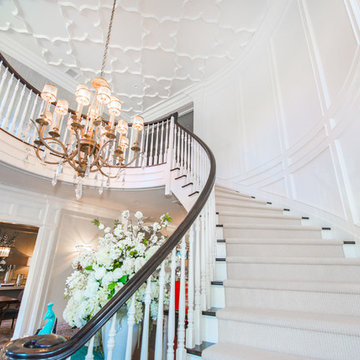3.684 Billeder af trappe med trappeskåner og gelænder i træ
Sorteret efter:
Budget
Sorter efter:Populær i dag
81 - 100 af 3.684 billeder
Item 1 ud af 3
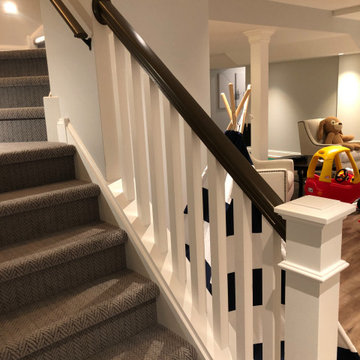
Make your way down the cost-effective carpeted stairway with custom railing, Newell post and balusters, and tread lights to a modern take on a finished basement - Perfect for entertaining family and friends with a child play area so the adults can have some time to themselves.
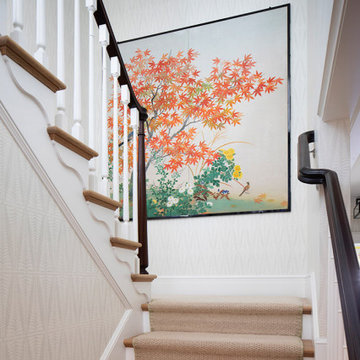
The family living in this shingled roofed home on the Peninsula loves color and pattern. At the heart of the two-story house, we created a library with high gloss lapis blue walls. The tête-à-tête provides an inviting place for the couple to read while their children play games at the antique card table. As a counterpoint, the open planned family, dining room, and kitchen have white walls. We selected a deep aubergine for the kitchen cabinetry. In the tranquil master suite, we layered celadon and sky blue while the daughters' room features pink, purple, and citrine.

Builder: Brad DeHaan Homes
Photographer: Brad Gillette
Every day feels like a celebration in this stylish design that features a main level floor plan perfect for both entertaining and convenient one-level living. The distinctive transitional exterior welcomes friends and family with interesting peaked rooflines, stone pillars, stucco details and a symmetrical bank of windows. A three-car garage and custom details throughout give this compact home the appeal and amenities of a much-larger design and are a nod to the Craftsman and Mediterranean designs that influenced this updated architectural gem. A custom wood entry with sidelights match the triple transom windows featured throughout the house and echo the trim and features seen in the spacious three-car garage. While concentrated on one main floor and a lower level, there is no shortage of living and entertaining space inside. The main level includes more than 2,100 square feet, with a roomy 31 by 18-foot living room and kitchen combination off the central foyer that’s perfect for hosting parties or family holidays. The left side of the floor plan includes a 10 by 14-foot dining room, a laundry and a guest bedroom with bath. To the right is the more private spaces, with a relaxing 11 by 10-foot study/office which leads to the master suite featuring a master bath, closet and 13 by 13-foot sleeping area with an attractive peaked ceiling. The walkout lower level offers another 1,500 square feet of living space, with a large family room, three additional family bedrooms and a shared bath.
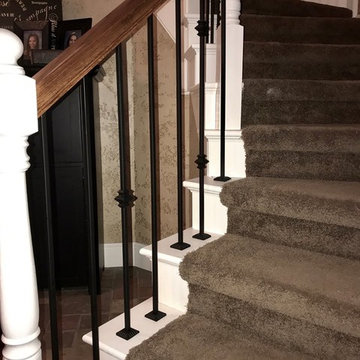
After - entry/staircase: refinished banister, painted newel posts and tread trim, replaced balusters
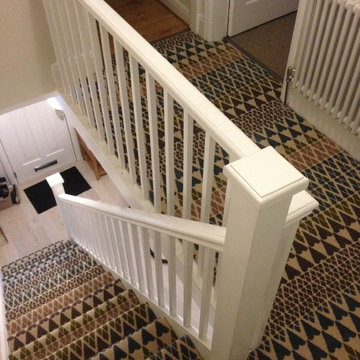
Alternative Flooring Quirky B Carpet fitted to a stairs and landing in Urmston. Designed by Margo Selby, this wool Axminster carpet is stunning, featuring hearts and diamonds in a geometric design. It's certainly a feature.
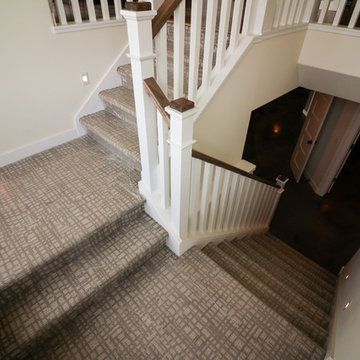
A patterned carpet from Stainmaster installed on this multiple landing u-shaped staircase will hold up to heavy use.
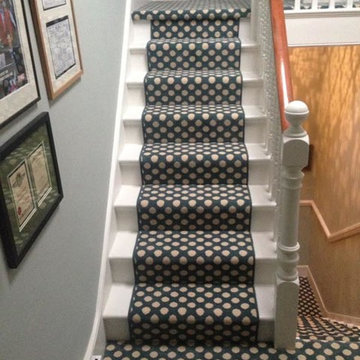
Client: Private Residence In West London
Brief: To supply & install Alternative Flooring carpet to stairs
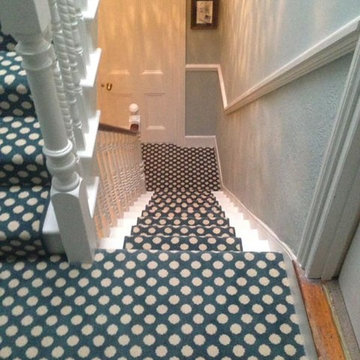
Client: Private Residence In West London
Brief: To supply & install Alternative Flooring carpet to stairs
3.684 Billeder af trappe med trappeskåner og gelænder i træ
5
