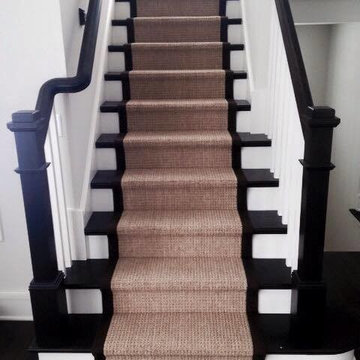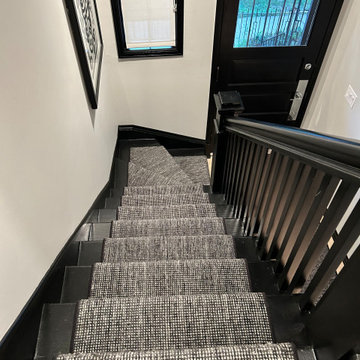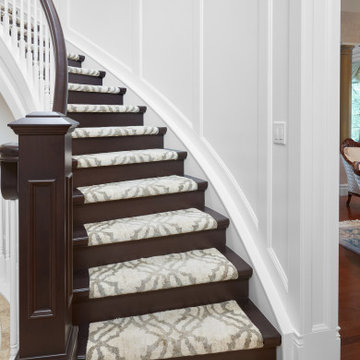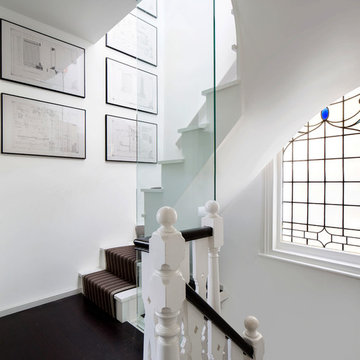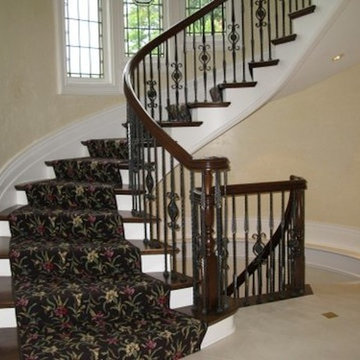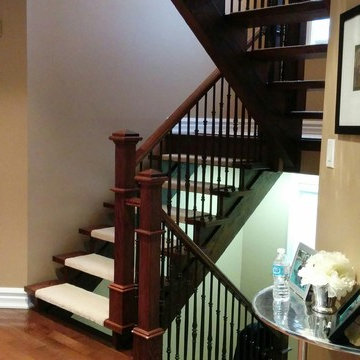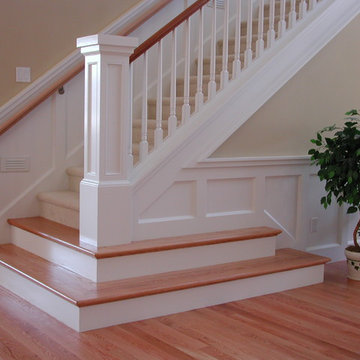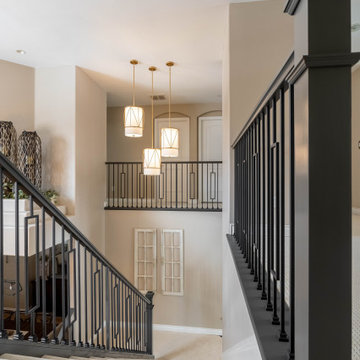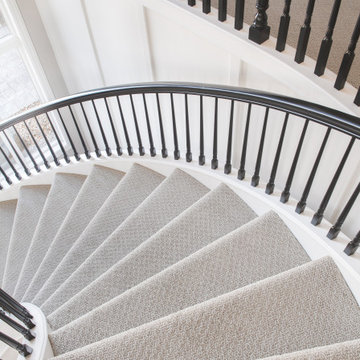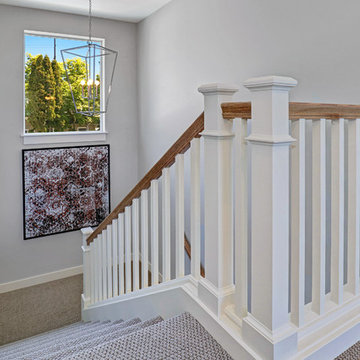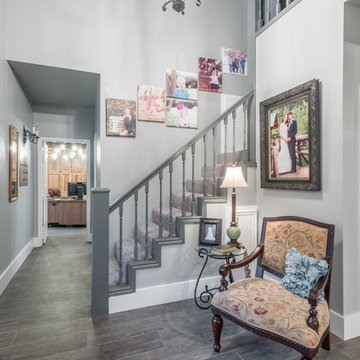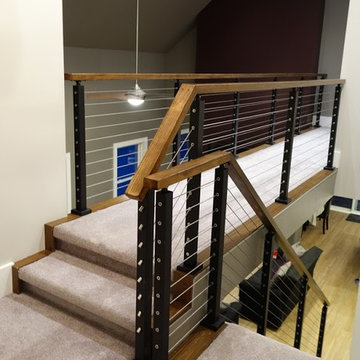3.684 Billeder af trappe med trappeskåner og gelænder i træ
Sorteret efter:
Budget
Sorter efter:Populær i dag
121 - 140 af 3.684 billeder
Item 1 ud af 3
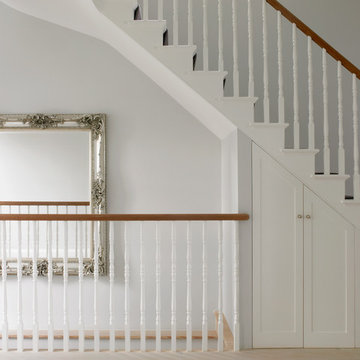
The original staircase from the ground floor up to the second floor has been restored; the lower ground floor stair has been relocated towards the rear of the house so as to allow for a more efficient use of space at that level. Its balustrade and handrail match the original.
Photographer: Nick Smith
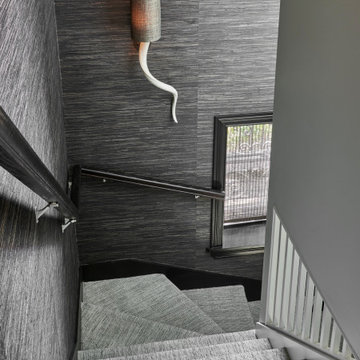
This Lincoln Park home was beautifully updated and completed with designer finishes to better suit the client’s aesthetic and highlight the space to its fullest potential. We focused on the gathering spaces to create a visually impactful and upscale design. We customized the built-ins and fireplace in the living room which catch your attention when entering the home. The downstairs was transformed into a movie room with a custom dry bar, updated lighting, and a gallery wall that boasts personality and style.
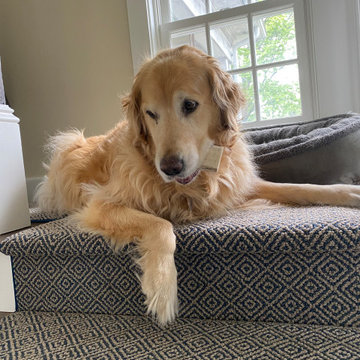
Say hello to Sascha and Junie, 2 pups living a life of luxury lounging on Anderson Tuftex carpet. Style and color shown is Stroll: Stillwater.
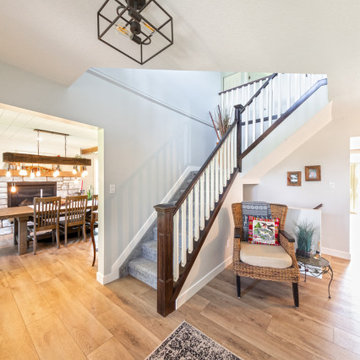
Our clients with an acreage in Sturgeon County backing onto the Sturgeon River wanted to completely update and re-work the floorplan of their late 70's era home's main level to create a more open and functional living space. Their living room became a large dining room with a farmhouse style fireplace and mantle, and their kitchen / nook plus dining room became a very large custom chef's kitchen with 3 islands! Add to that a brand new bathroom with steam shower and back entry mud room / laundry room with custom cabinetry and double barn doors. Extensive use of shiplap, open beams, and unique accent lighting completed the look of their modern farmhouse / craftsman styled main floor. Beautiful!
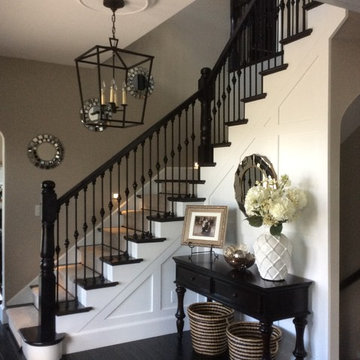
L shaped stairwell with sacked stained wood. Carpet runner. Accompanied with a dark stained, wood banner. Project by Spahn & Rose Cresco
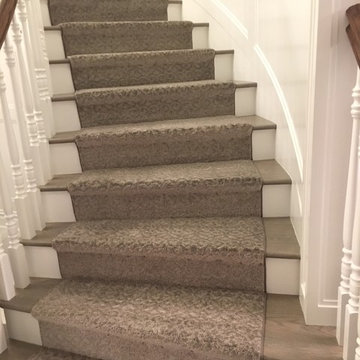
Photos take by our installer Eddie. This extensive waterfall runner was custom made in our warehouse before installation and installed by our experienced technicians. We can make a custom runner out of any carpet in our showroom, give us a call today or stop by!
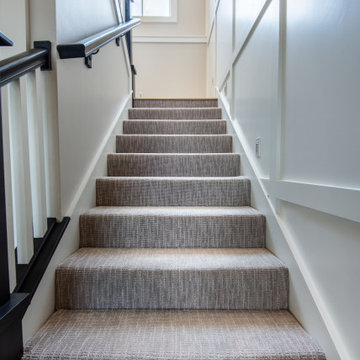
Royaltron is resistant to signs of wear due to the long lasting fibers. Inherently hydrophobic fibers do not absorb moisture making spills and stains easy to remove. Additional properties include anti-microbial and anti-static
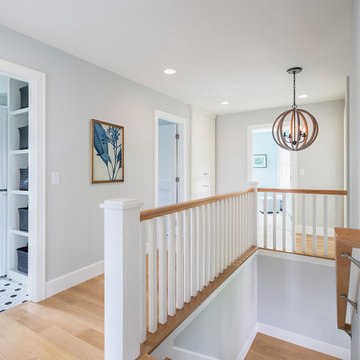
This home is a modern farmhouse on the outside with an open-concept floor plan and nautical/midcentury influence on the inside! From top to bottom, this home was completely customized for the family of four with five bedrooms and 3-1/2 bathrooms spread over three levels of 3,998 sq. ft. This home is functional and utilizes the space wisely without feeling cramped. Some of the details that should be highlighted in this home include the 5” quartersawn oak floors, detailed millwork including ceiling beams, abundant natural lighting, and a cohesive color palate.
Space Plans, Building Design, Interior & Exterior Finishes by Anchor Builders
Andrea Rugg Photography
3.684 Billeder af trappe med trappeskåner og gelænder i træ
7
