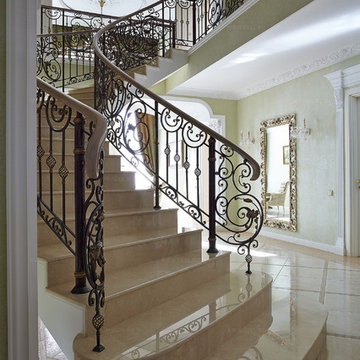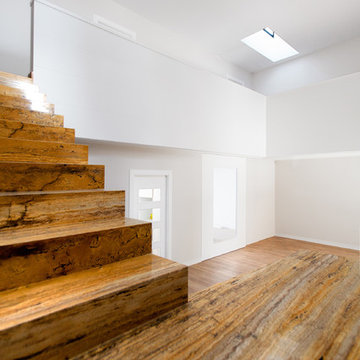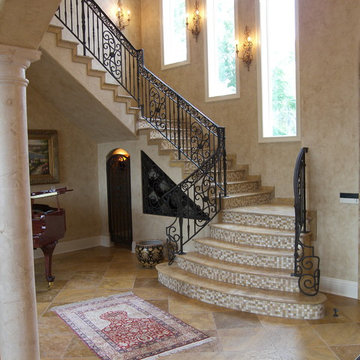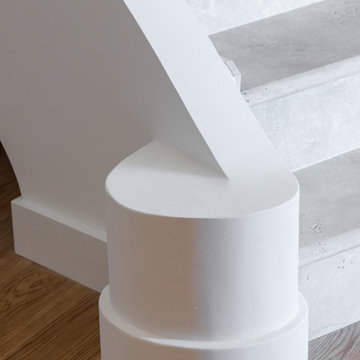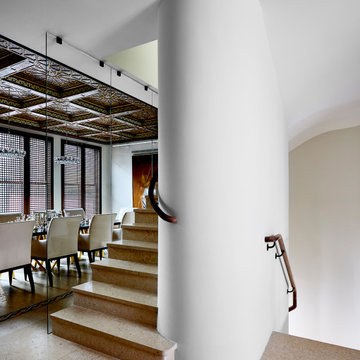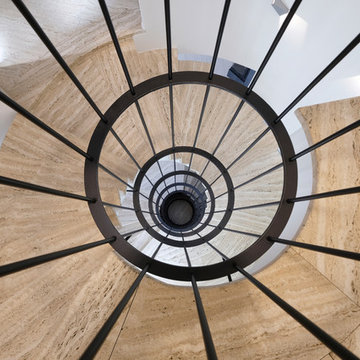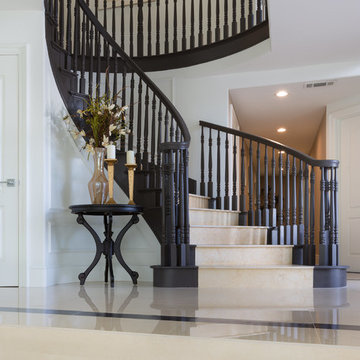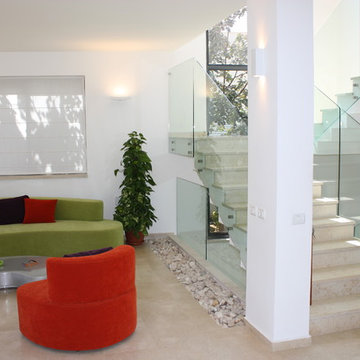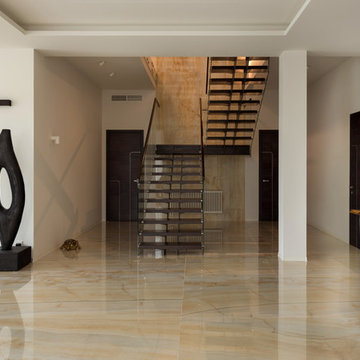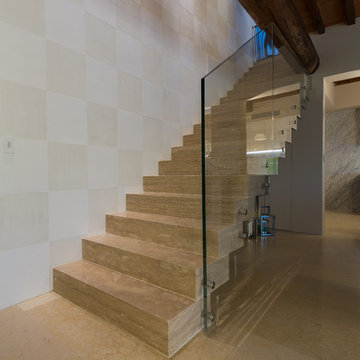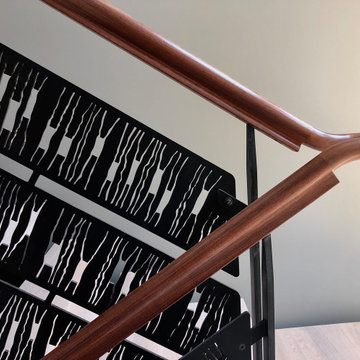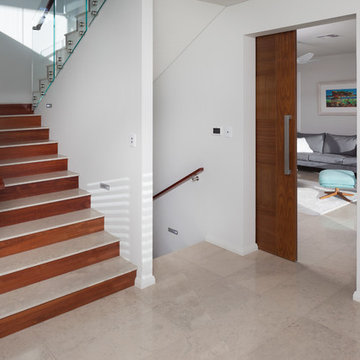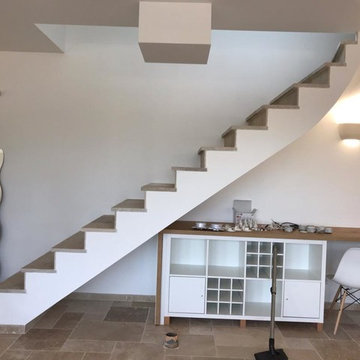180 Billeder af trappe med travertin trin
Sorteret efter:
Budget
Sorter efter:Populær i dag
41 - 60 af 180 billeder
Item 1 ud af 3
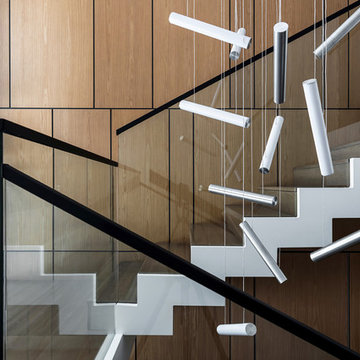
Massive twenty four light chandelier enhances this glass L shaped staircase with a wide central landing.
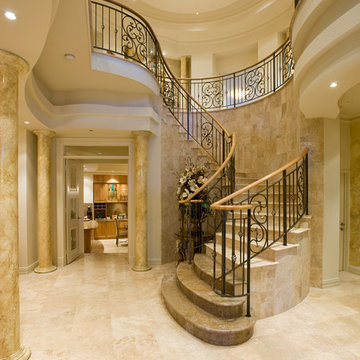
Tuscan inspired bespoke mansion.
- 4 x 3
- formal lounge and dining
- granite kitchen with European appliances, meals and family room
- study
- home theatre with built in bar
- third storey sunroom
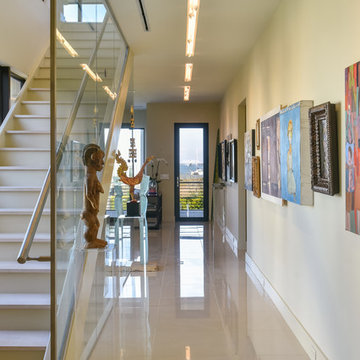
Glass staircase and metal handrail all a part of the art gallery in this modern home. The special art lighting was integrated into the structural design during planning. Photo by Tripp Smith
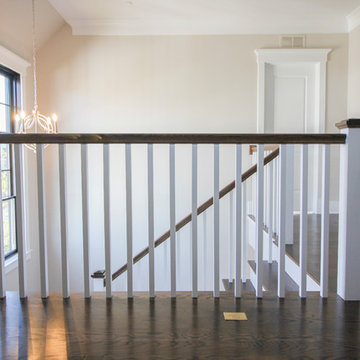
In this smart home, the space under the basement stairs was brilliantly transformed into a cozy and safe space, where dreaming, reading and relaxing are allowed. Once you leave this magical place and go to the main level, you find a minimalist and elegant staircase system made with red oak handrails and treads and white-painted square balusters. CSC 1976-2020 © Century Stair Company. ® All Rights Reserved.
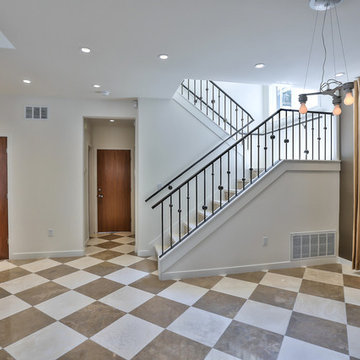
This 1,500 sq. ft. rambler in Palo Alto needed some modern functional updates to accommodate the family’s changing needs. A smart homework station was added to one corner of the kitchen, which included built-in shelves, plugs-a-plenty, a desk area with ample workspace and new windows to let in much needed natural light. The same color and style of cabinetry were used to ensure a seamless flow from the kitchen to the study station.
A bedroom was added using gorgeous floor to ceiling built-ins for clothes, linens and other personal items. Standout features in this home include a stunning 18 x 18 Travertine and Marble tile floor laid out in a checkerboard pattern and a beautiful metal rod and ball stair case finished in a dark antique color.
To accommodate space for the homeowners’ piano, we took advantage of a 20’ foot ceiling in the entryway. We built a new second floor platform that created additional square footage within the existing footprint and carved out a special niche for the family’s prized musical instrument. This properly designed space was given the right setting to sound and appear sensational—the melodies heard throughout the home.
By modifying the footprint on the second floor, we were suddenly faced with the challenge of how to repurpose the existing rod and ball stair railing. To accommodate the additional square footage, we needed more railing than was there; and the material was no longer available to order. As a creative solution, we designed a railing system that reused all but twelve inches of the old railing and installed wide posts to make up for the shortfall in railing materials. The result was spectacular!
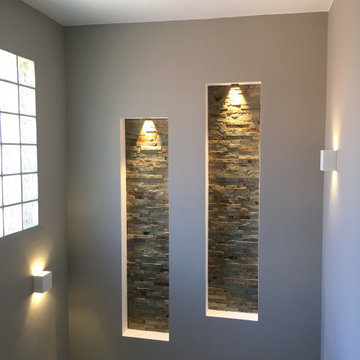
En el frontal de la escalera teníamos una repisa con la misma madera que el parquet anterior, que no decía nada. Necesitábamos hacer algún cambio para llenar esa pared tan grande y darle la personalidad que los clientes buscában sin hacer grandes cambios. Optamos por adelantar la parte superior de la pared con pladur, dejando unos nichos de la profundidad que había y forrarlos con piedra natural e incorporarles unos focos que iluminan la piedra y enfatizan su textura. Para los apliques de la escalera, optamos por una opción discreta y muy arquitectónica para no quitar protagonismo a los nichos.
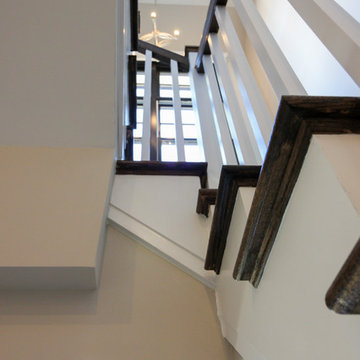
In this smart home, the space under the basement stairs was brilliantly transformed into a cozy and safe space, where dreaming, reading and relaxing are allowed. Once you leave this magical place and go to the main level, you find a minimalist and elegant staircase system made with red oak handrails and treads and white-painted square balusters. CSC 1976-2020 © Century Stair Company. ® All Rights Reserved.
180 Billeder af trappe med travertin trin
3
