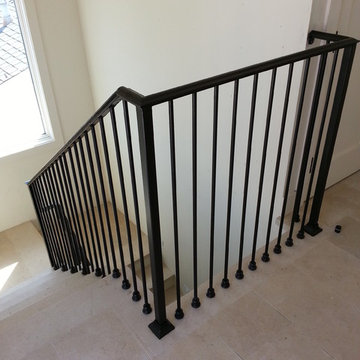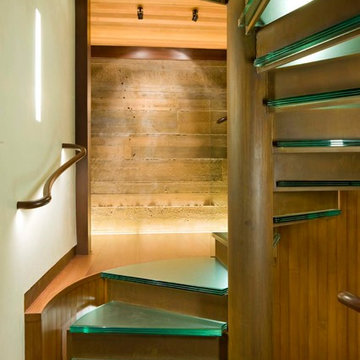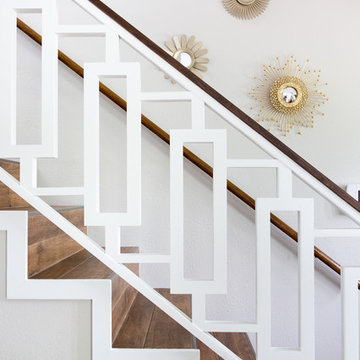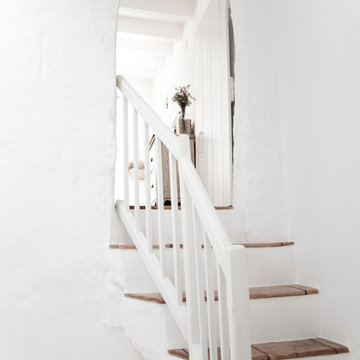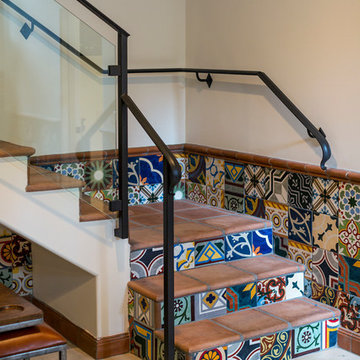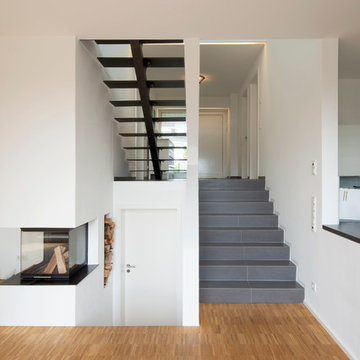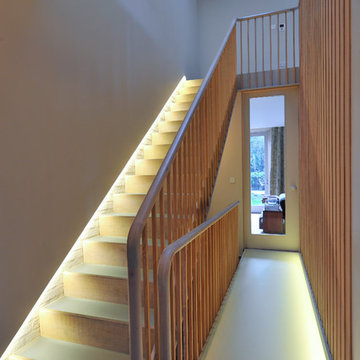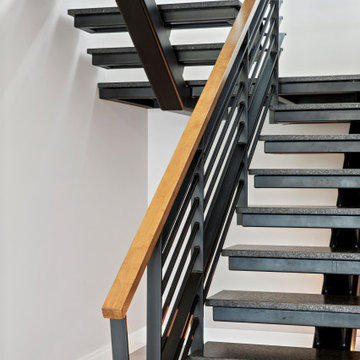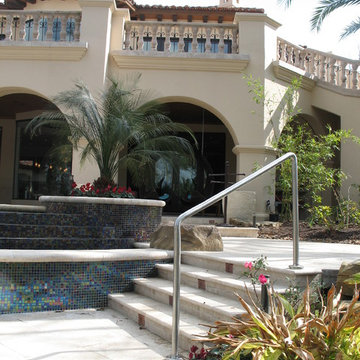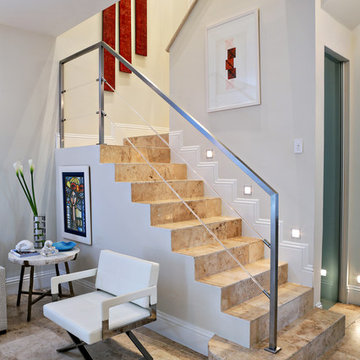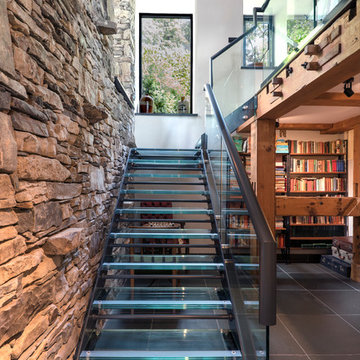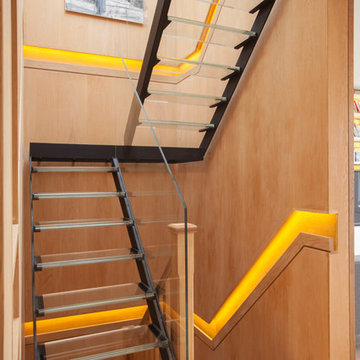2.497 Billeder af trappe med trin i fliser og glastrin
Sorteret efter:
Budget
Sorter efter:Populær i dag
61 - 80 af 2.497 billeder
Item 1 ud af 3

The impressive staircase is located next to the foyer. The black wainscoting provides a dramatic backdrop for the gold pendant chandelier that hangs over the staircase. Simple black iron railing frames the stairwell to the basement and open hallways provide a welcoming flow on the main level of the home.
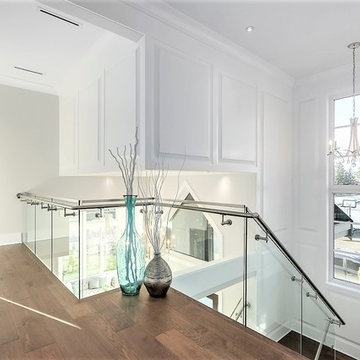
Rare, Corner lot 70 X 120 8400 sqft, 3688 sqft. home nested in the heart of Quilchena. This brand new luxurious contemporary home is quality built by the prestigious developer Leone Homes and no details were spared in the masterpiece. Home features impeccable finishes: custom wine cellar, glass staircase, Swarvoski lights, granite counter top backsplash, Italian tile, 4 bed & 4 bath all with en suite upstairs. 1 bedroom + den with spacious living room, media room and dining room downstairs. Beautiful outdoor living with cedar pergola, gas fire pit perfect for entertaining.
Photo credit: Pixilink Solution
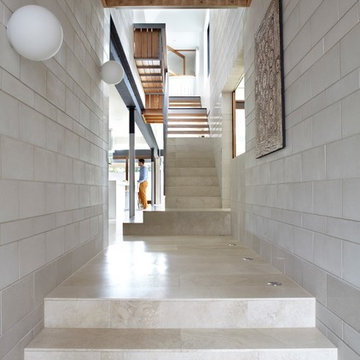
The polished concrete masonry, Austral Masonry’s Artique Classic, sits well with the marbles flooring.
Featured Product: Austral Masonry GB Smooth Blocks
Location: Clayfield QLD
Architect: Richards & Spence
Structural engineer: Des Newport Engineers
Builder: Hutchinson Builders
Bricklayer: Dean O’Neill Bricklaying
Photographer: Alicia Taylor
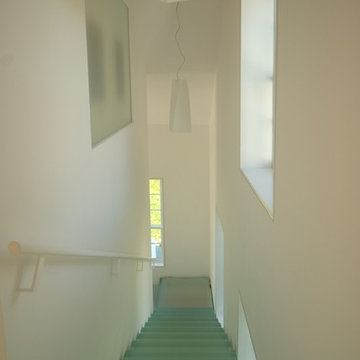
Two distinct and seemingly disparate ideas are reflected in this house: the memory of a 19th century Cape Cod residence that stood on the site for over 100 years and the desire for a new, minimalist spatial expression.
Photos by Wayne Fuji'i, c 2009
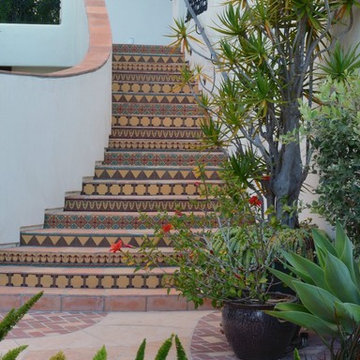
Aparagus meyeri, Agave attenuate, Hybiscus, Dracena
Landscape - Torrey Pines Landscape Co., Inc
Photo-Martin Mann
Home design & tiles on stairs - Cheryl Hamilton Gray
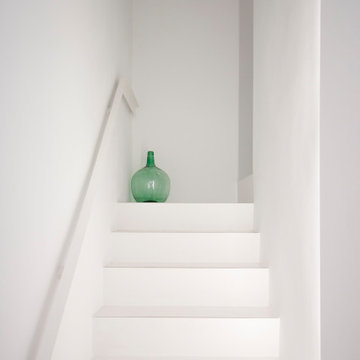
Las escaleras originales, de cerámica y madera lacada se encontraban en tan mal estado que se tuvieron que hacer nuevamente: una oportunidad para introducir piezas cerámicas con canto a bisel y juntas mínimas. Junto a esto, una barandillas realizada con un perfil en L recorre escalera y descansillo en un paseo donde el protagonista es el color blanco.
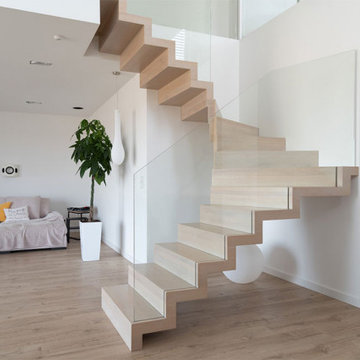
Das Glasgeländer beginnt ab der ersten Faltwerkstufe und ist eingenutet, dadurch hebt es den Charakter der Faltwerkoptik ideal hervor. In der Brüstung wird das Glasgeländer weiter fortgeführt.
2.497 Billeder af trappe med trin i fliser og glastrin
4
