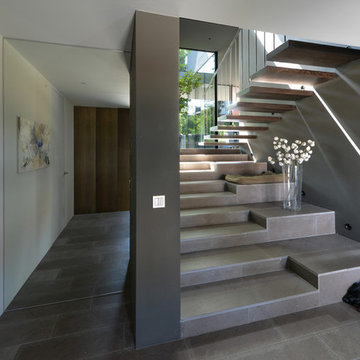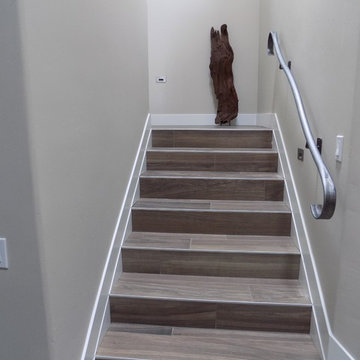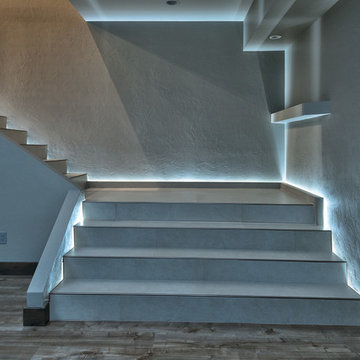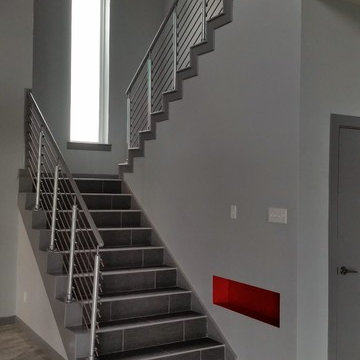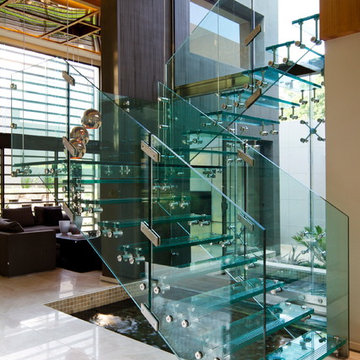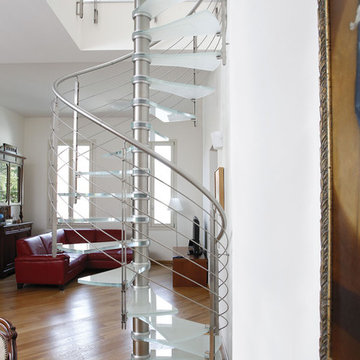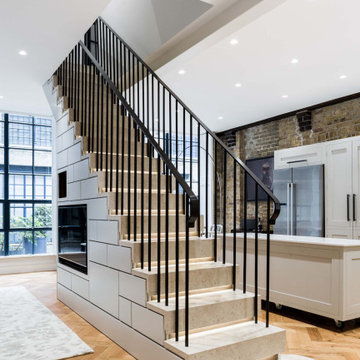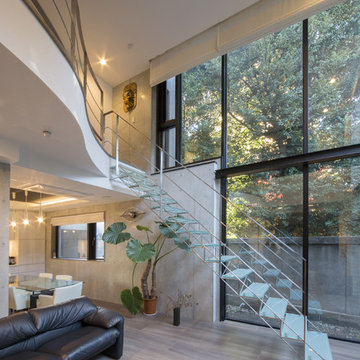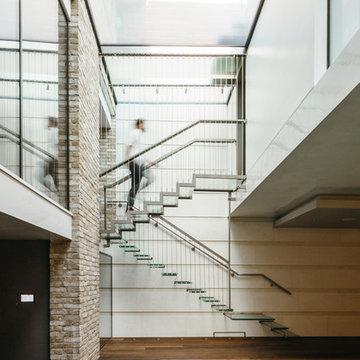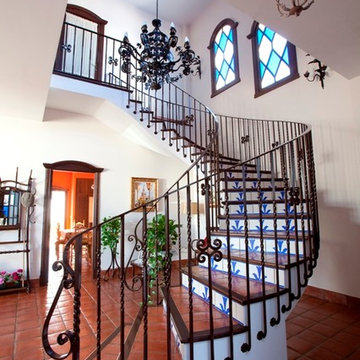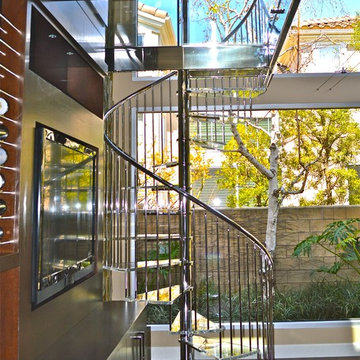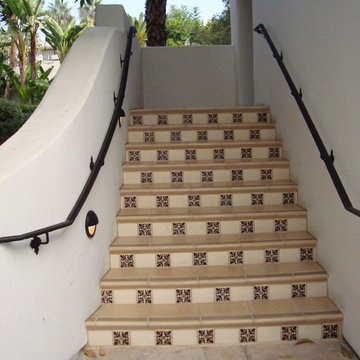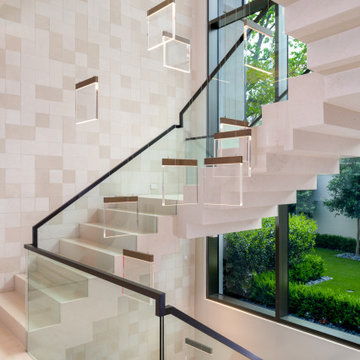2.497 Billeder af trappe med trin i fliser og glastrin
Sorteret efter:
Budget
Sorter efter:Populær i dag
121 - 140 af 2.497 billeder
Item 1 ud af 3
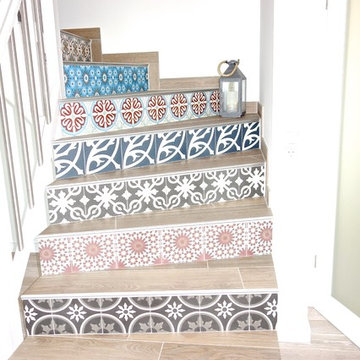
Die Treppe wurde an den Frontseiten mit Spanischen Zementfliesen gefliest und Trittflächen mit Fliesen in Holzoptik.
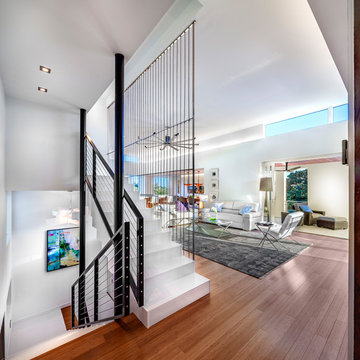
The centerpiece of the home is a distinctive stairway which orchestrates the daily journey from space to space.
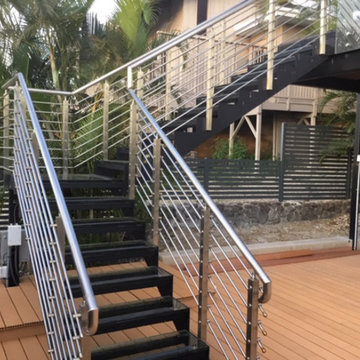
L-shape outdoor staircase with tempered glass treads and stainless steel railing.
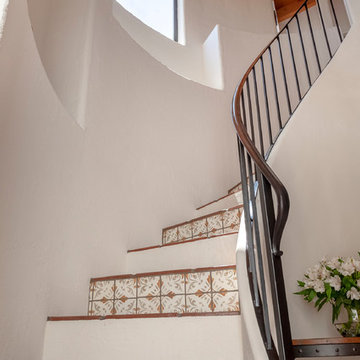
This transitional style living space is a breath of fresh air, beginning with the open concept kitchen featuring cool white walls, bronze pendant lighting and classically elegant Calacatta Dorada Quartz countertops by Vadara. White frameless cabinets by DeWils continue the soothing, modern color palette, resulting in a kitchen that balances a rustic Spanish aesthetic with bright, modern finishes. Mission red cement tile flooring lends the space a pop of Southern California charm that flows into a stunning stairwell highlighted by terracotta tile accents that complement without overwhelming the ceiling architecture above. The bathroom is a soothing escape with relaxing white relief subway tiles offset by wooden skylights and rich accents.
PROJECT DETAILS:
Style: Transitional
Flooring: Cement Tile (color = Mission Red) / Accent on stairs: Terracotta tile
Paint Colors: White
Photographer: J.R. Maddox
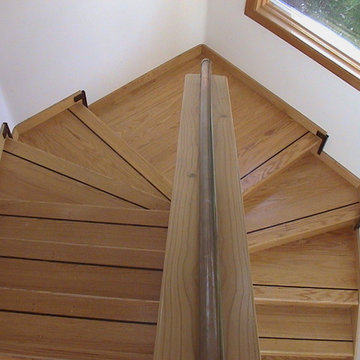
Adding a darker wood strip close to the stair nosing helps define the stair. Notice the detail at the landing where the same dark wood helps the transition at the baseboard. A simple copper pipe acts as handrail.
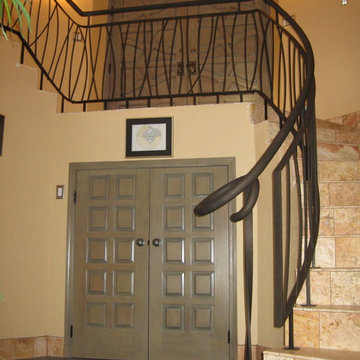
Custom residential powder coated sloped 'long-grass' design balcony and stair railing located in Albuquerque, New Mexico.
"My experience with Pascetti Steel has been always in the utmost professional matter. Being able to manifest the most interesting and unique designs is always possible with Pascetti Steel. The several days I have been working with Pascetti Steel, we together have created one of a kind masterpieces for every client." Heidi Britt, Britt Design
Working with architects and designers at the initial design stage or directly with homeowners, Pascetti Steel will make the entire process from drawings to installation seamless and hassle free. We plan safety and stability into every design we make, the railings and hardware are fabricated to be strong, durable and visually appealing. Choose from a variety of styles including cable railing, glass railing, hand forged and custom railing. We also offer pre-finished aluminum balcony railing for hotels, resorts and other commercial buildings.
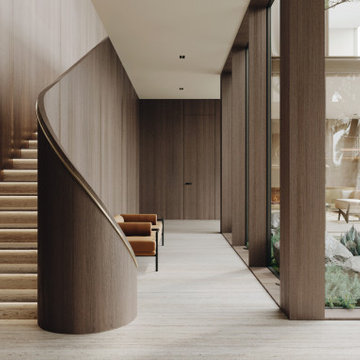
Experience the epitome of luxury with this stunning home design. Featuring floor to ceiling windows, the space is flooded with natural light, creating a warm and inviting atmosphere.
Cook in style with the modern wooden kitchen, complete with a high-end gold-colored island. Perfect for entertaining guests, this space is sure to impress.
The stunning staircase is a true masterpiece, blending seamlessly with the rest of the home's design elements. With a combination of warm gold and wooden elements, it's both functional and beautiful.
Cozy up in front of the modern fireplace, surrounded by the beauty of this home's design. The use of glass throughout the space creates a seamless transition from room to room.
The stunning floor plan of this home is the result of thoughtful planning and expert design. The natural stone flooring adds an extra touch of luxury, while the abundance of glass creates an open and airy feel. Whether you're entertaining guests or simply relaxing at home, this is the ultimate space for luxury living.
2.497 Billeder af trappe med trin i fliser og glastrin
7
