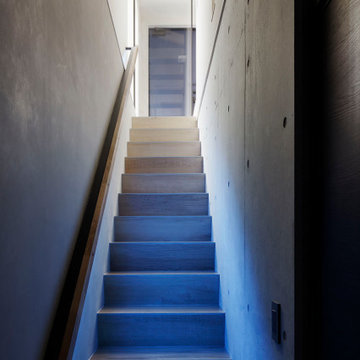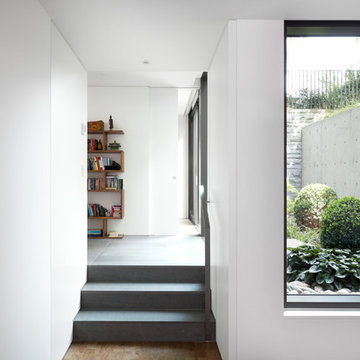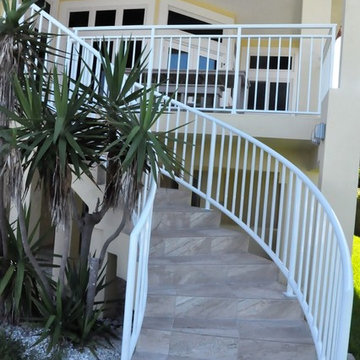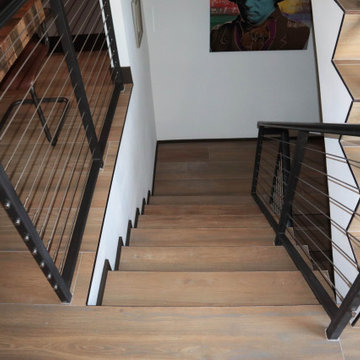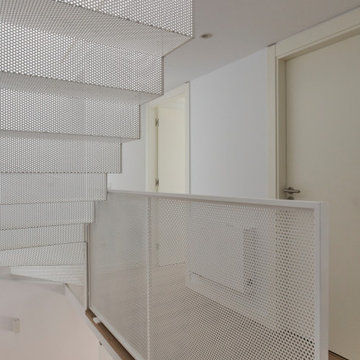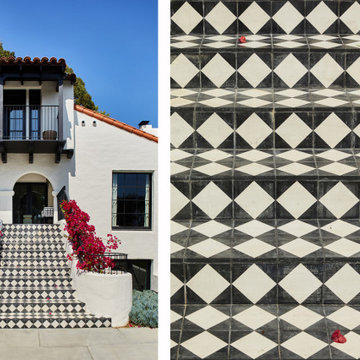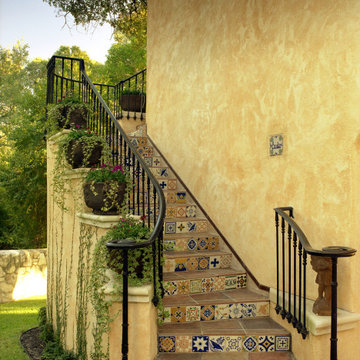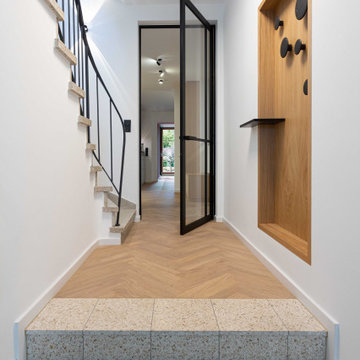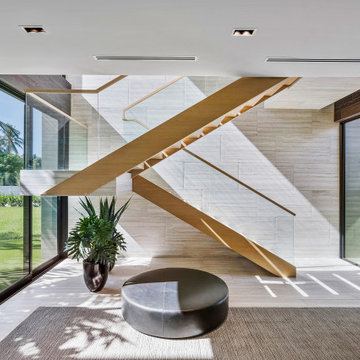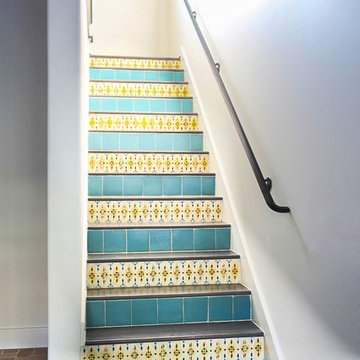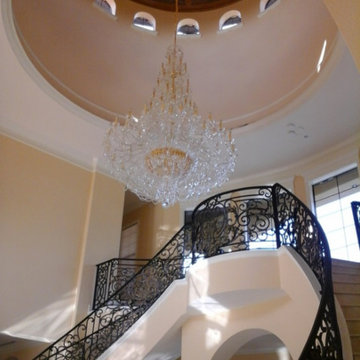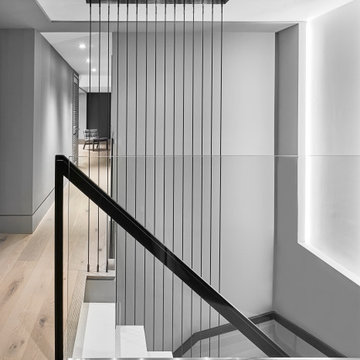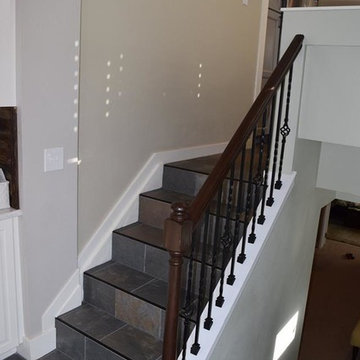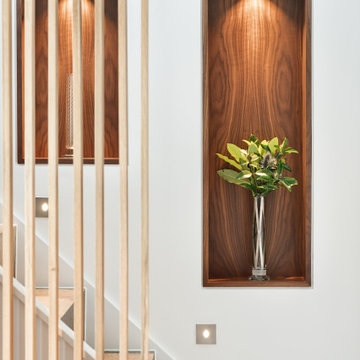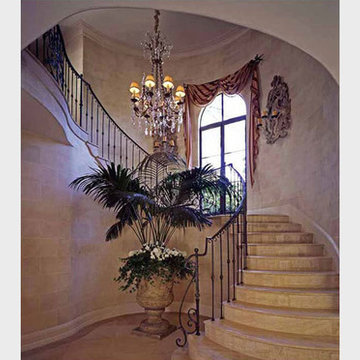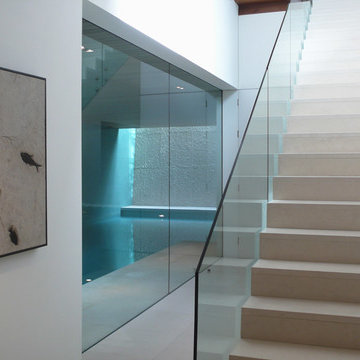655 Billeder af trappe med trin i fliser
Sorteret efter:
Budget
Sorter efter:Populær i dag
101 - 120 af 655 billeder
Item 1 ud af 3
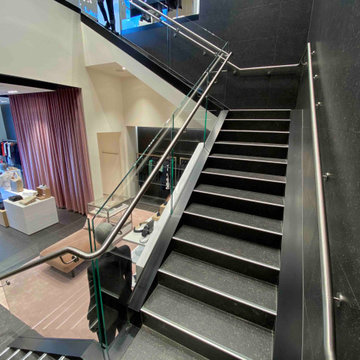
This commercial staircase in Commercial Bay Shopping Centre in Auckland was built for the purpose of structure, rigidity, and functionality. The shopping mall gives out a standard staircase for the retail shops, so Hugo Boss re-designed a staircase to better suit their needs. We were able to reuse the new, 120mm thick, solid concrete treads in order to reduce costs. Because the new staircase was slightly narrower than the original, we trimmed down the treads to accommodate the new dimensions of the replacement stairs.
What made this project a challenge was that it was really heavy (the finished stairs weighed about 2 tons) and we had to adhere to pretty strict structural requirements because it’s a commercial staircase. We were able to do the installation in 2 days by getting everything in on the first day, and then having Grant spend a week there with the mini crane lifting up all the steel and placing the treads.
The structural materials we used were concrete and steel. Hugo Boss then tiled over top of it, and we finished it off with a brush, stainless steel handrail. We then had to work closely with the glass balustrade company to make sure the holes were in the right place in correspondence with the staircase and that everything ran smoothly and on time.
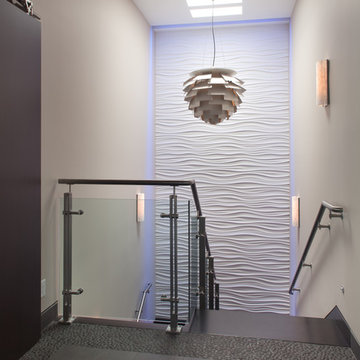
Stair metal / glass railing. The house includes large cantilevered decks and and roof overhangs that cascade down the hillside lot and are anchored by a main stone clad tower element.
dwight patterson architect, with domusstudio architecture
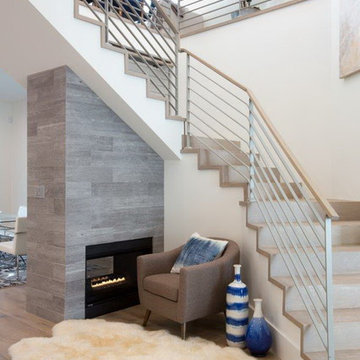
staircase leading to second floor. Travertine floor, metal railing with wooden cap. Fireplace at base.
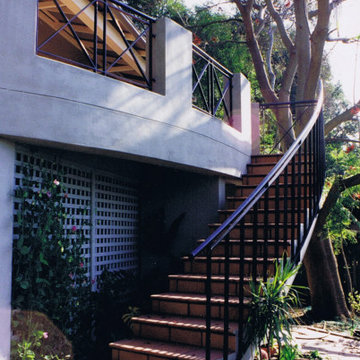
The site slope to the rear proving undercroft parking behind the latticework screen with internal stair access to the new living/ dining / kitchen space at the rear opening out to a new curved terrace with curved stair down to the back yard. The new Living Room replaced small pokey bedrooms and a tiny living area
655 Billeder af trappe med trin i fliser
6
