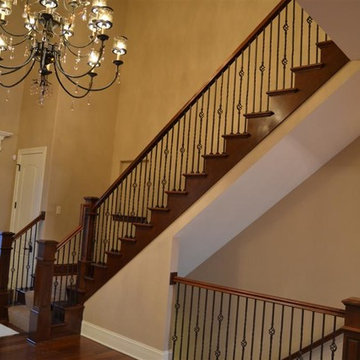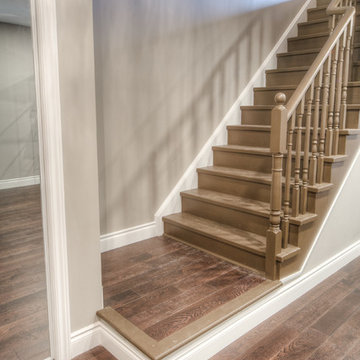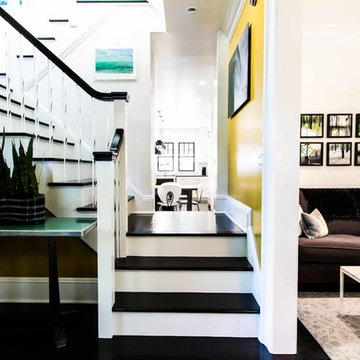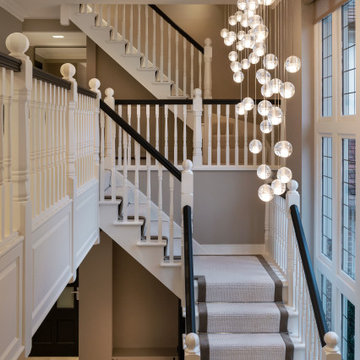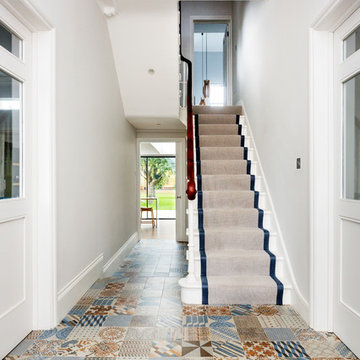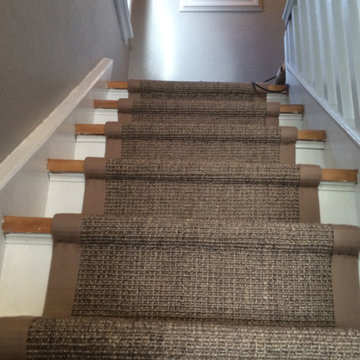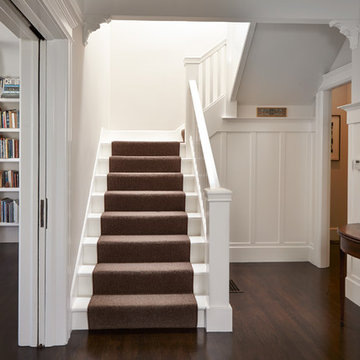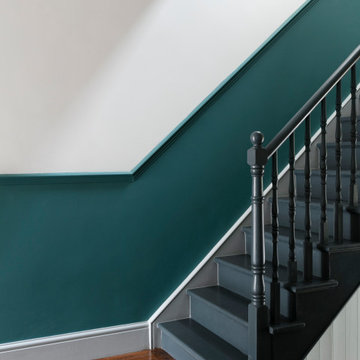732 Billeder af trappe med trin i malet træ og gelænder i træ
Sorteret efter:
Budget
Sorter efter:Populær i dag
61 - 80 af 732 billeder
Item 1 ud af 3
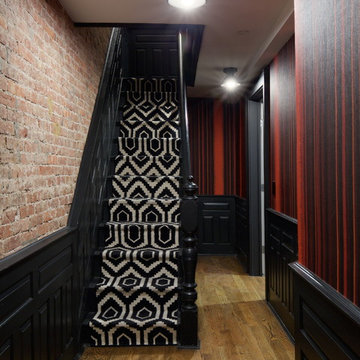
This Dutch Renaissance Revival style Brownstone located in a historic district of the Crown heights neighborhood of Brooklyn was built in 1899. The brownstone was converted to a boarding house in the 1950’s and experienced many years of neglect which made much of the interior detailing unsalvageable with the exception of the stairwell. Therefore the new owners decided to gut renovate the majority of the home, converting it into a four family home. The bottom two units are owner occupied, the design of each includes common elements yet also reflects the style of each owner. Both units have modern kitchens with new high end appliances and stone countertops. They both have had the original wood paneling restored or repaired and both feature large open bathrooms with freestanding tubs, marble slab walls and radiant heated concrete floors. The garden apartment features an open living/dining area that flows through the kitchen to get to the outdoor space. In the kitchen and living room feature large steel French doors which serve to bring the outdoors in. The garden was fully renovated and features a deck with a pergola. Other unique features of this apartment include a modern custom crown molding, a bright geometric tiled fireplace and the labyrinth wallpaper in the powder room. The upper two floors were designed as rental units and feature open kitchens/living areas, exposed brick walls and white subway tiled bathrooms.
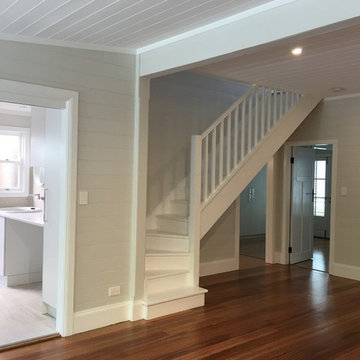
To create a seamless look to the open staircase, the stairs were painted in white semi-gloss.
Jill Barker
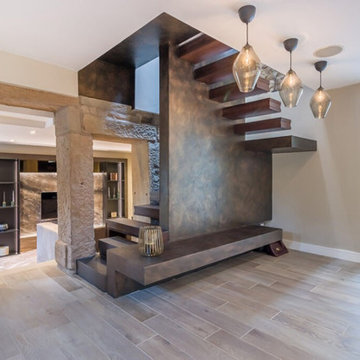
This modernized staircase features sleek brown-painted wooden elements, seamlessly blending contemporary design with the warmth of natural materials. The refined aesthetic of the stairs contributes to a sophisticated and stylish atmosphere, combining the timeless appeal of wood with a modern twist.
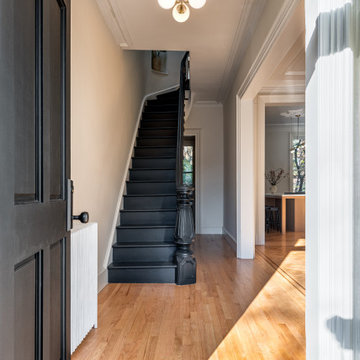
The existing staircase was restored and painted, as well as the original plaster trims to maintain the historical character of the house, while openings were enlarged to create separation, yet continuity between the spaces.

Muted pink walls and trim with a dark painted railing add contrast in front of a beautiful crane mural. Design: @dewdesignchicago Photography: @erinkonrathphotography Styling: Natalie Marotta Style
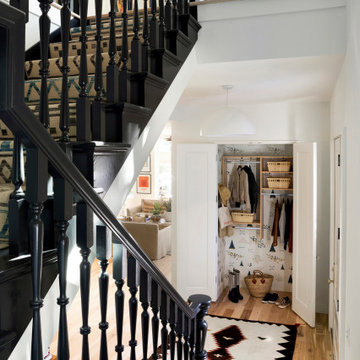
Interior Design: Lucy Interior Design | Builder: Detail Homes | Landscape Architecture: TOPO | Photography: Spacecrafting
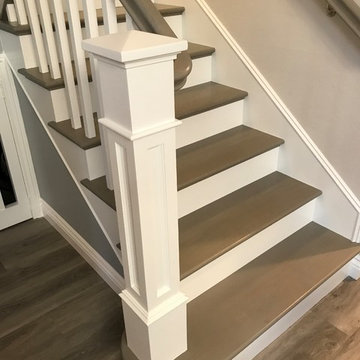
This new stairway actually added space to the area and converted an empty space to a doggy condo
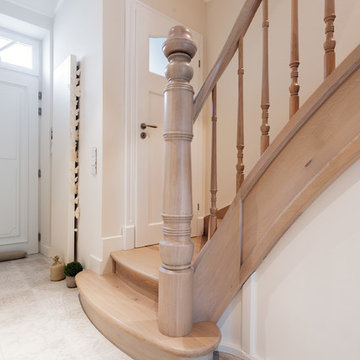
Klassische Treppenanlage über drei Etagen in Eiche massiv, mit gedrechseltem Geländer, Oberflächen weiß gekälkt, auf Maß gefertigt und eingebaut in modernisiertem Altbau in Luxemburg-Stadt - by OST Concept Luxemburg (www.ost-concept.lu)
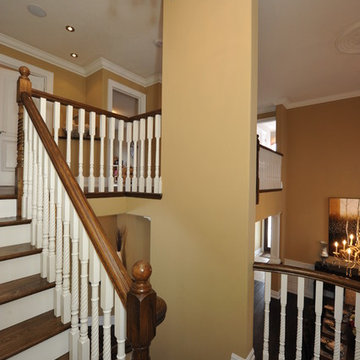
All oak Stairs by Glanbrook Stairs
Traditional Handrail
Posts and spindles are in the classic twist style
Spindles and risers painted white, tread, posts, handrail and stringers are stained to match hardwood.
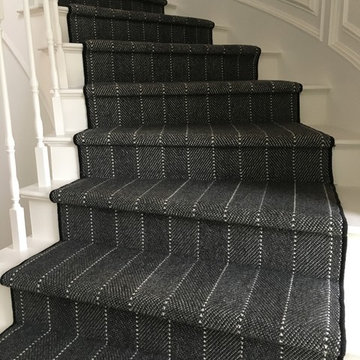
Love the tailored look of this wool carpet that we fabricated into a stair runner for a client in Newport Beach, CA - The staircase was original a golden oak including the wainscoting. Painting it all out white including the spindles and treads really made a huge visual difference.
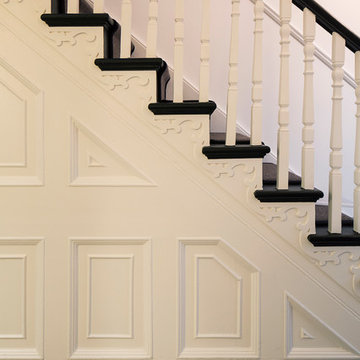
Traditional style staircase refurbished in a contemporary, monochromatic style.
Photo credit: Richard Chivers
Belsize House shortlisted for: AJ100 Small Projects Awards 2017
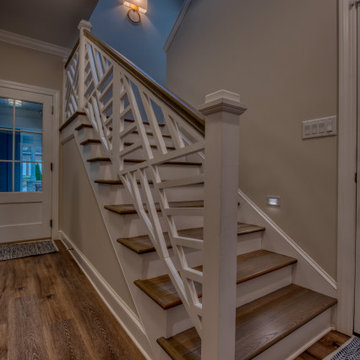
Originally built in 1990 the Heady Lakehouse began as a 2,800SF family retreat and now encompasses over 5,635SF. It is located on a steep yet welcoming lot overlooking a cove on Lake Hartwell that pulls you in through retaining walls wrapped with White Brick into a courtyard laid with concrete pavers in an Ashlar Pattern. This whole home renovation allowed us the opportunity to completely enhance the exterior of the home with all new LP Smartside painted with Amherst Gray with trim to match the Quaker new bone white windows for a subtle contrast. You enter the home under a vaulted tongue and groove white washed ceiling facing an entry door surrounded by White brick.
Once inside you’re encompassed by an abundance of natural light flooding in from across the living area from the 9’ triple door with transom windows above. As you make your way into the living area the ceiling opens up to a coffered ceiling which plays off of the 42” fireplace that is situated perpendicular to the dining area. The open layout provides a view into the kitchen as well as the sunroom with floor to ceiling windows boasting panoramic views of the lake. Looking back you see the elegant touches to the kitchen with Quartzite tops, all brass hardware to match the lighting throughout, and a large 4’x8’ Santorini Blue painted island with turned legs to provide a note of color.
The owner’s suite is situated separate to one side of the home allowing a quiet retreat for the homeowners. Details such as the nickel gap accented bed wall, brass wall mounted bed-side lamps, and a large triple window complete the bedroom. Access to the study through the master bedroom further enhances the idea of a private space for the owners to work. It’s bathroom features clean white vanities with Quartz counter tops, brass hardware and fixtures, an obscure glass enclosed shower with natural light, and a separate toilet room.
The left side of the home received the largest addition which included a new over-sized 3 bay garage with a dog washing shower, a new side entry with stair to the upper and a new laundry room. Over these areas, the stair will lead you to two new guest suites featuring a Jack & Jill Bathroom and their own Lounging and Play Area.
The focal point for entertainment is the lower level which features a bar and seating area. Opposite the bar you walk out on the concrete pavers to a covered outdoor kitchen feature a 48” grill, Large Big Green Egg smoker, 30” Diameter Evo Flat-top Grill, and a sink all surrounded by granite countertops that sit atop a white brick base with stainless steel access doors. The kitchen overlooks a 60” gas fire pit that sits adjacent to a custom gunite eight sided hot tub with travertine coping that looks out to the lake. This elegant and timeless approach to this 5,000SF three level addition and renovation allowed the owner to add multiple sleeping and entertainment areas while rejuvenating a beautiful lake front lot with subtle contrasting colors.
732 Billeder af trappe med trin i malet træ og gelænder i træ
4
