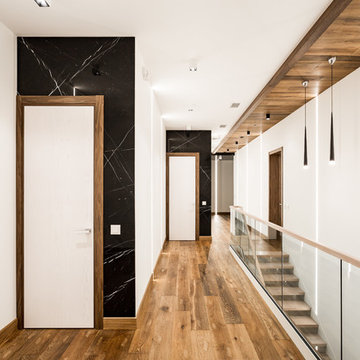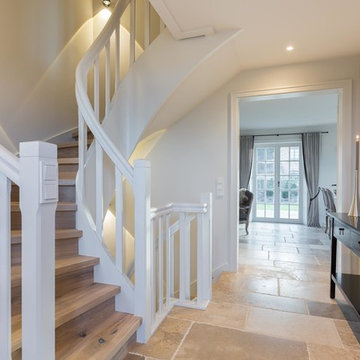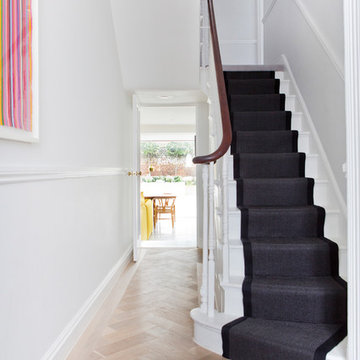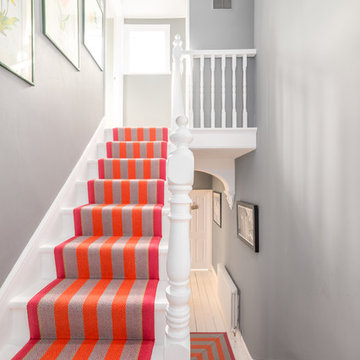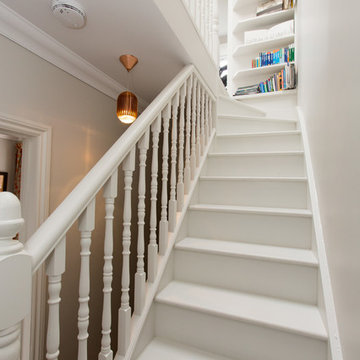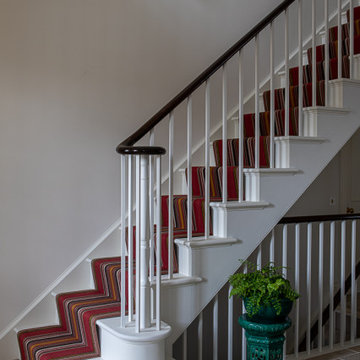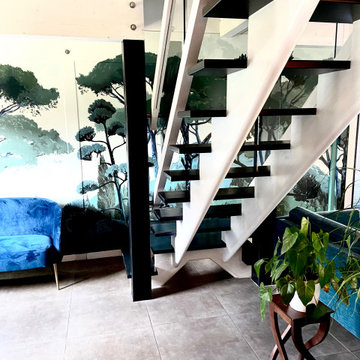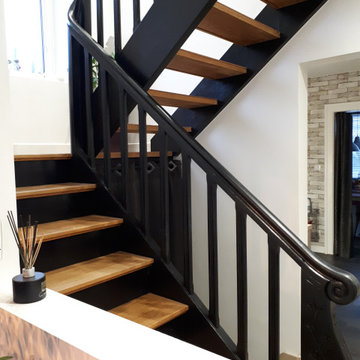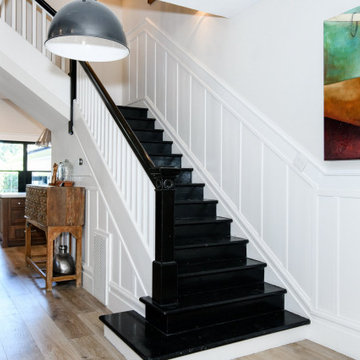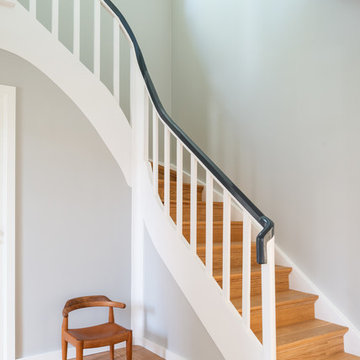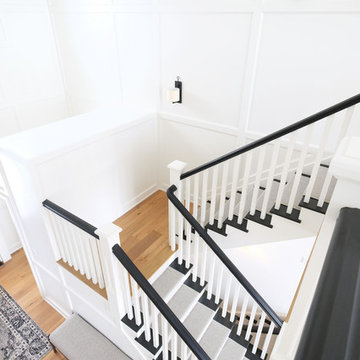732 Billeder af trappe med trin i malet træ og gelænder i træ
Sorteret efter:
Budget
Sorter efter:Populær i dag
101 - 120 af 732 billeder
Item 1 ud af 3
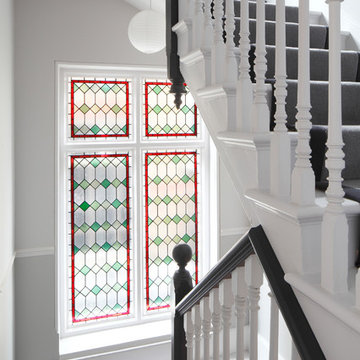
Bedwardine Road is our epic renovation and extension of a vast Victorian villa in Crystal Palace, south-east London.
Traditional architectural details such as flat brick arches and a denticulated brickwork entablature on the rear elevation counterbalance a kitchen that feels like a New York loft, complete with a polished concrete floor, underfloor heating and floor to ceiling Crittall windows.
Interiors details include as a hidden “jib” door that provides access to a dressing room and theatre lights in the master bathroom.
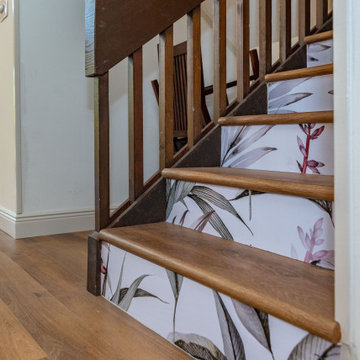
Tones of golden oak and walnut, with sparse knots to balance the more traditional palette. With the Modin Collection, we have raised the bar on luxury vinyl plank. The result is a new standard in resilient flooring. Modin offers true embossed in register texture, a low sheen level, a rigid SPC core, an industry-leading wear layer, and so much more.
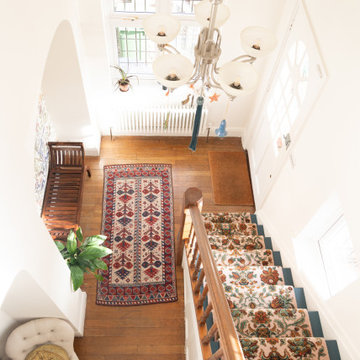
I worked with my client to create a home that looked and functioned beautifully whilst minimising the impact on the environment. We reused furniture where possible, sourced antiques and used sustainable products where possible, ensuring we combined deliveries and used UK based companies where possible. The result is a unique family home.
We retained as much of the original arts and crafts features of this entrance hall including the oak floors, stair and balustrade. Mixing patterns through the stair runner, antique rug and alcove wallpaper creates an airy, yet warm and unique entrance.
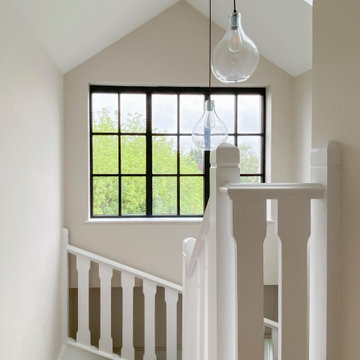
The staircase is located in one of the dormers at the front and the bathroom in the other. A large Crittall style glazing window combined with mono chromatic colours create a sleek contemporary feel.
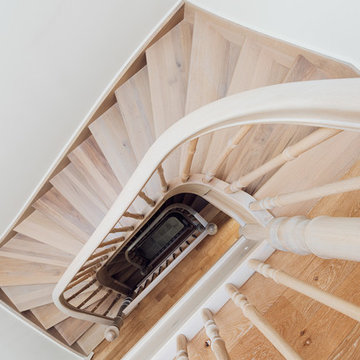
Klassische Treppenanlage über drei Etagen in Eiche massiv, mit gedrechseltem Geländer, Oberflächen weiß gekälkt, auf Maß gefertigt und eingebaut in modernisiertem Altbau in Luxemburg-Stadt - by OST Concept Luxemburg (www.ost-concept.lu)
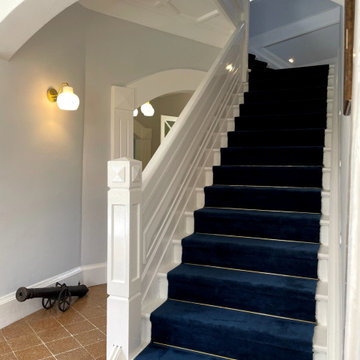
Staircase handles and flooring used were wide plank oak, finished in pure white paint, elegantly lay with navy blue velvet carpet with gold chrome steel grap on each step.
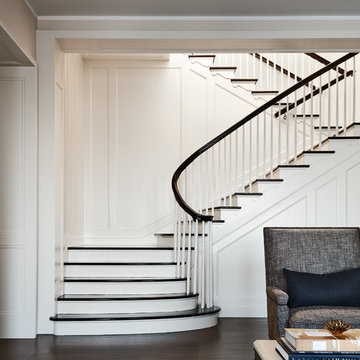
Our goal for this project was to seamlessly integrate the interior with the historic exterior and iconic nature of this Chicago high-rise while making it functional, contemporary, and beautiful. Natural materials in transitional detailing make the space feel warm and fresh while lending a connection to some of the historically preserved spaces lovingly restored.
Steven Hall
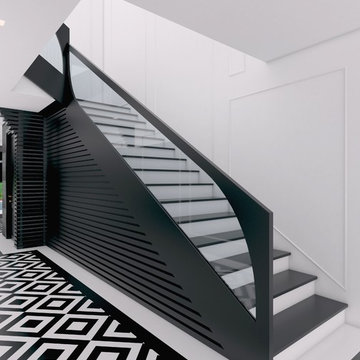
Our firm was hired while the property was in the very beginning of the construction phase. Clients requested a design concept inspired in the Art Deco Style, Modern Accents and Vivid Colors, specially for their daughter's room.
Family room adjacent to the kitchen is also very functional, fun and colorful for a beautiful family of five to enjoy their daily routine.
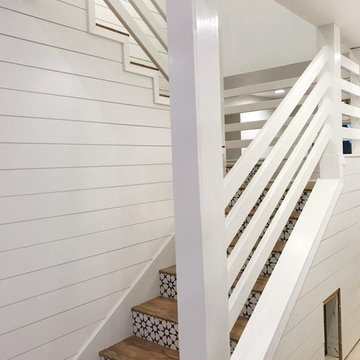
We moved the original stairs in the house to make room for a full bathroom upstairs. Then added cement tile to the stairs.
732 Billeder af trappe med trin i malet træ og gelænder i træ
6
