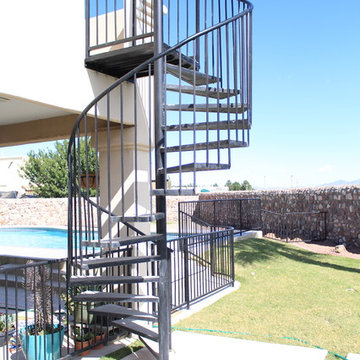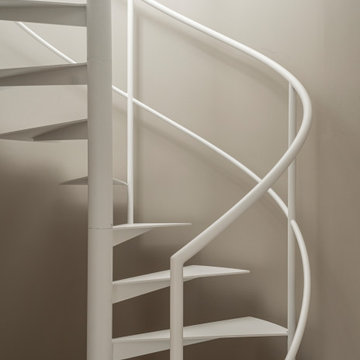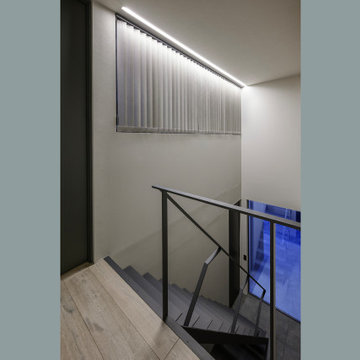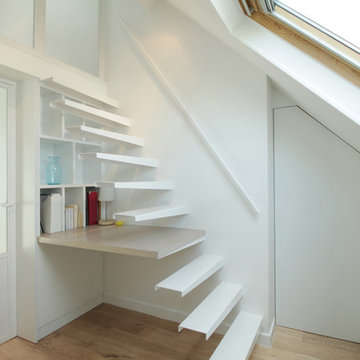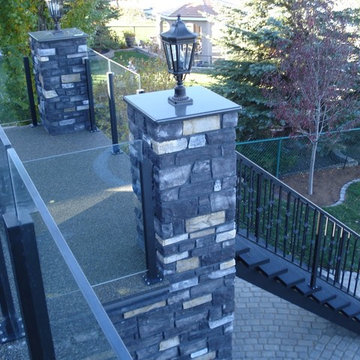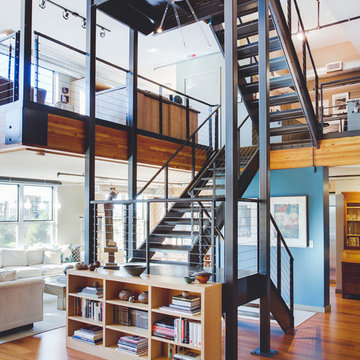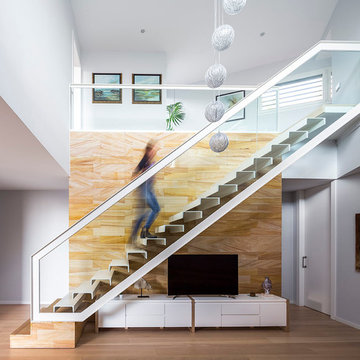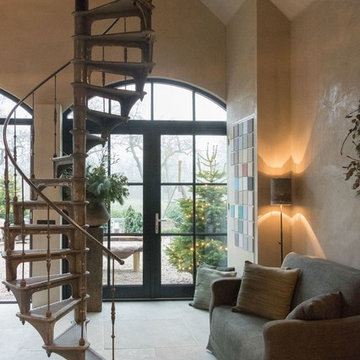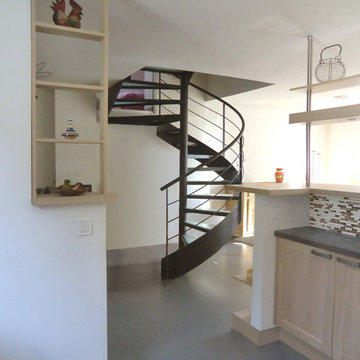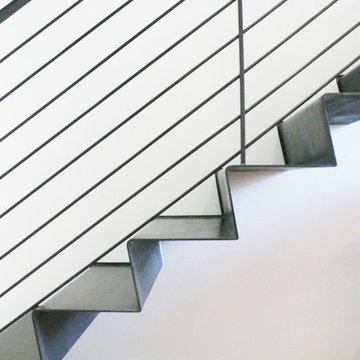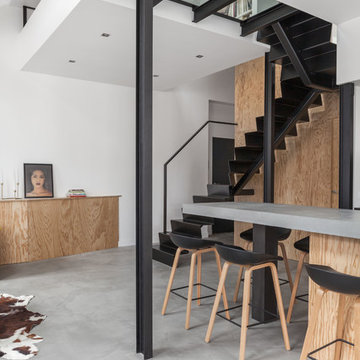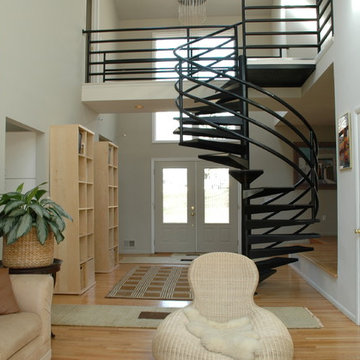604 Billeder af trappe med trin i metal
Sorteret efter:
Budget
Sorter efter:Populær i dag
41 - 60 af 604 billeder
Item 1 ud af 3
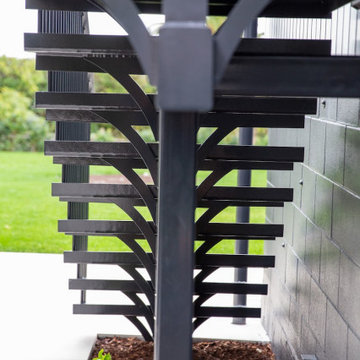
The Glen Atkinson project was an exterior steel staircase also known as an outdoor stringer staircase. To add to the stair design, we chose to build pieces that support the treads a little more artistic so the gussets for the metal treads were shaped with a laser cutter. Additionally, the homeowners chose folded chequer point treads to prevent slipping and injury, a great added safety feature not a New Zealand building requirement.
The entire staircase had to be fully welded because it is outdoors, and in addition it was zinc sprayed and top coated for corrosion protection. This is similar to galenising the stairs but it is not as rough of a process and the owners won’t have to respray the staircase.
The stairs were designed for the top piece of the balustrade to be removable so that the homeowners could get larger items in and out of the top floor of their Auckland home. To achieve this, we made a bolt-able connection to the steel balustrade so they can unbolt that section of the balustrade. The handrail was also made a bit wider because the owners wanted a bigger grip.
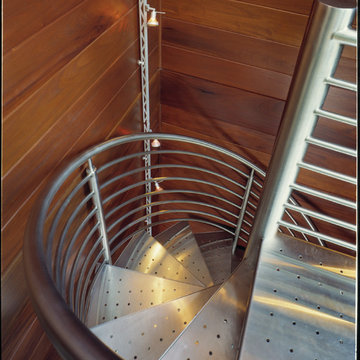
The staircase is illuminated with an exposed linear aluminium track that runs up the wall the stair giving the appearance that the lighting and stair are integral. This provides simple, clean, and sensible lighting for the staircase.
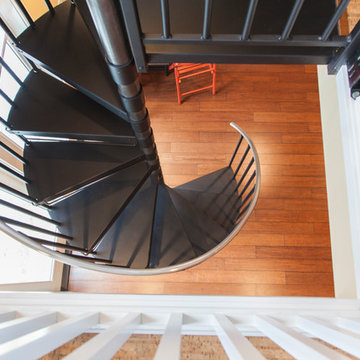
800 sqft garage conversion into ADU (accessory dwelling unit) with open plan family room downstairs and an extra living space upstairs.
pc: Shauna Intelisano
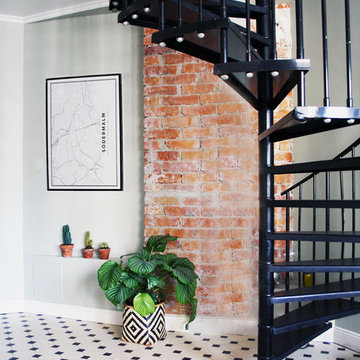
En karta av Södermalm, Sverige hänger vertikalt i detta svenska hem tillhörande inredningsbloggaren Monica Karlstein. Kartan är 70 x 100 cm.
///////
A map of Södermalm, Stockholm in the home of Swedish interior blogger Monica Karlstein. The map is 70 x 100 cm and hangs vertically.
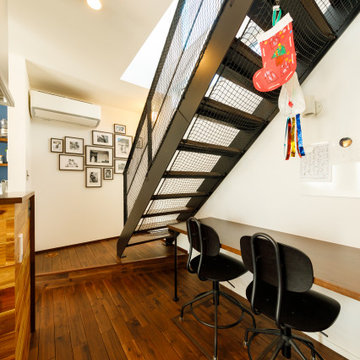
スチールのリビング階段、ステップのあるフロアなど、街角のスタンドのようなNewYorkスタイルのたたずまいを感じさせます。階段の下にもカウンターを造作して、子どもたちのスタディスペース兼ご夫妻のワークスペースにしました
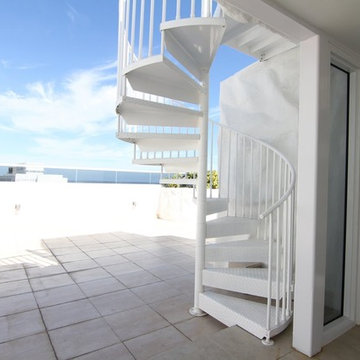
Paragon's Configurable Aluminum Spiral Stairs are custom manufactured to meet your project's specifications. This bottom riser was custom shaped to fit the deck's ledge.
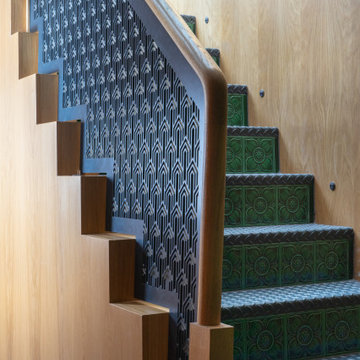
As they say the Devil is in the detail. This bespoke staircase has textured oak walls, laser cut grills on an Art Deco style, with Victorian style medium relief tiles and industrial threads that are light up in the evening automatically just work. Who would have said?
This is thanks to the planning stages where the plan comes together.
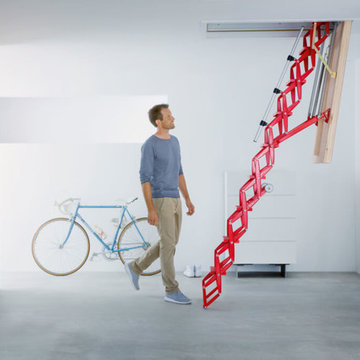
Strong and robust loft ladder, combining an aluminium concertina staircase with a highly insulated wooden hatch box. Counter-balanced spring means that it is very easy to operate - requiring just 3kg of operating load. Shown here in a bold red powder coat finish.
604 Billeder af trappe med trin i metal
3
