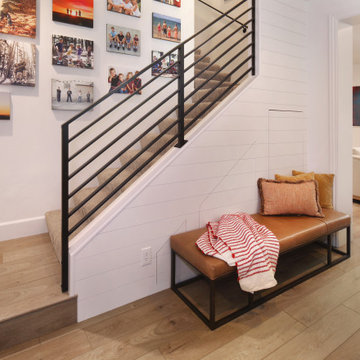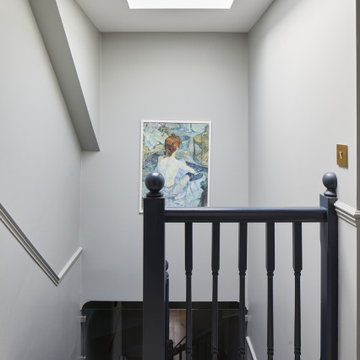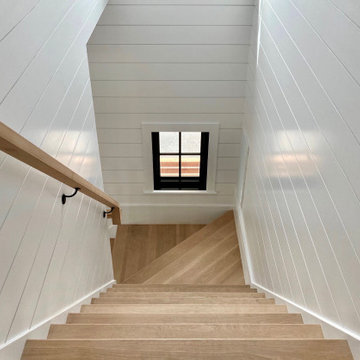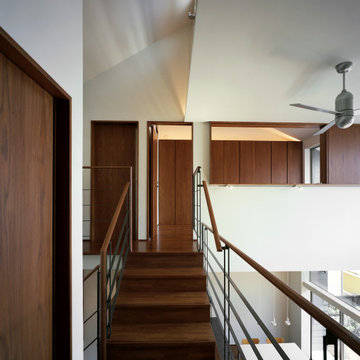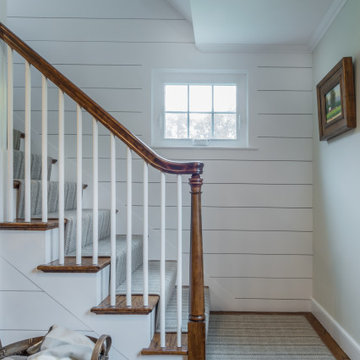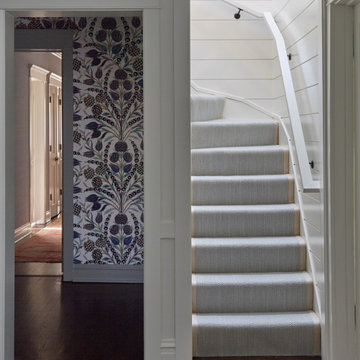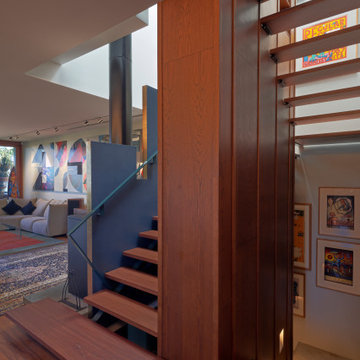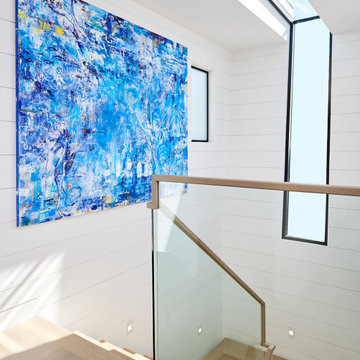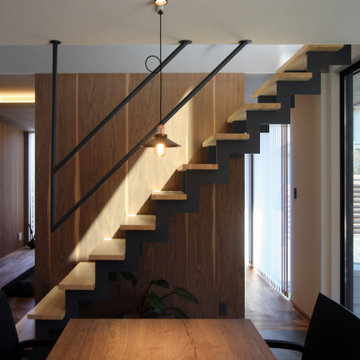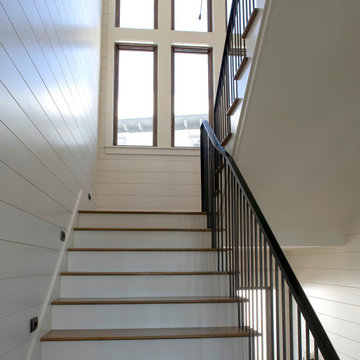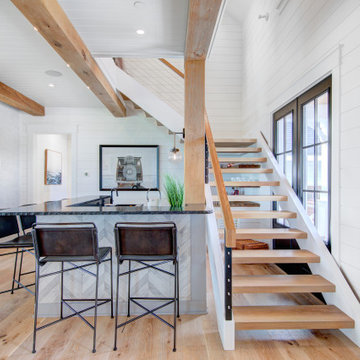1.080 Billeder af trappe med væg i skibsplanker
Sorteret efter:
Budget
Sorter efter:Populær i dag
101 - 120 af 1.080 billeder
Item 1 ud af 3
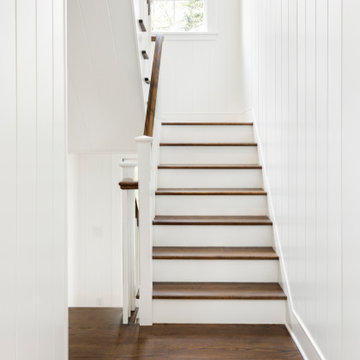
ATIID collaborated with these homeowners to curate new furnishings throughout the home while their down-to-the studs, raise-the-roof renovation, designed by Chambers Design, was underway. Pattern and color were everything to the owners, and classic “Americana” colors with a modern twist appear in the formal dining room, great room with gorgeous new screen porch, and the primary bedroom. Custom bedding that marries not-so-traditional checks and florals invites guests into each sumptuously layered bed. Vintage and contemporary area rugs in wool and jute provide color and warmth, grounding each space. Bold wallpapers were introduced in the powder and guest bathrooms, and custom draperies layered with natural fiber roman shades ala Cindy’s Window Fashions inspire the palettes and draw the eye out to the natural beauty beyond. Luxury abounds in each bathroom with gleaming chrome fixtures and classic finishes. A magnetic shade of blue paint envelops the gourmet kitchen and a buttery yellow creates a happy basement laundry room. No detail was overlooked in this stately home - down to the mudroom’s delightful dutch door and hard-wearing brick floor.
Photography by Meagan Larsen Photography
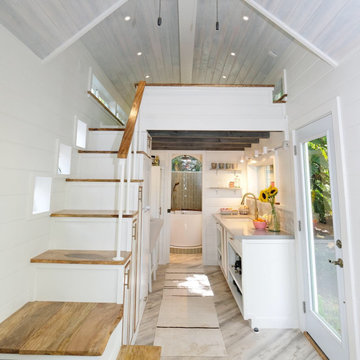
Hawaiian mango locally sourced for the stair treads, sanded so its buttery smooth and warm on your feet. This is a storage staircase with closet and bookshelf that faces the seating area. no space is waisted.
I love working with clients that have ideas that I have been waiting to bring to life. All of the owner requests were things I had been wanting to try in an Oasis model. The table and seating area in the circle window bump out that normally had a bar spanning the window; the round tub with the rounded tiled wall instead of a typical angled corner shower; an extended loft making a big semi circle window possible that follows the already curved roof. These were all ideas that I just loved and was happy to figure out. I love how different each unit can turn out to fit someones personality.
The Oasis model is known for its giant round window and shower bump-out as well as 3 roof sections (one of which is curved). The Oasis is built on an 8x24' trailer. We build these tiny homes on the Big Island of Hawaii and ship them throughout the Hawaiian Islands.
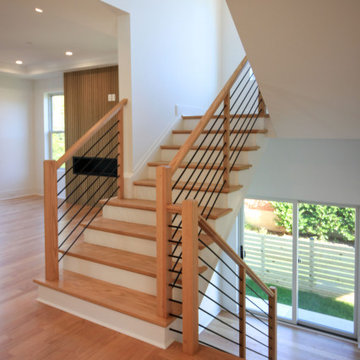
This contemporary staircase, with light color wood treads & railing, white risers, and black-round metal balusters, blends seamlessly with the subtle sophistication of the fireplace in the main living area, and with the adjacent rooms in this stylish open concept 3 story home. CSC 1976-2022 © Century Stair Company ® All rights reserved.
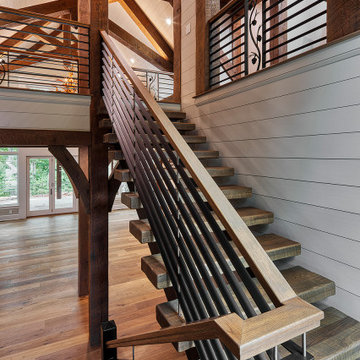
Custom designed and crafted floating stair system built using metal and White Oak components. This is one of my favorite elements in this custom home completed in 2020.
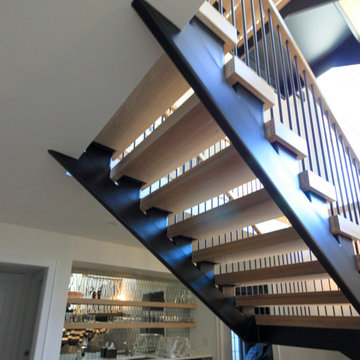
This monumental-floating staircase is set in a square space that rises through the home’s full height (three levels) where 4” oak treads are gracefully supported by black-painted solid stringers; these cantilevered stringers and the absence of risers allows for the natural light to inundate all surrounding interior spaces, making this staircase a wonderful architectural focal point. CSC 1976-2022 © Century Stair Company ® All rights reserved.
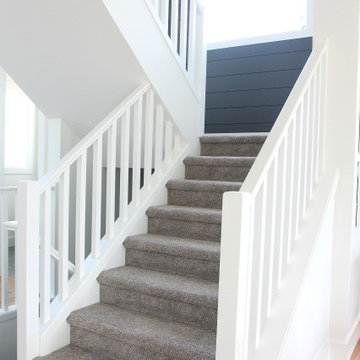
Staircase with warm gray or greige carpet on it, painted white wood railings and a feature or accent wall in shiplap on the landing, painted Sherwin Williams Web Gray. The rest of the walls and trim are Pure White.
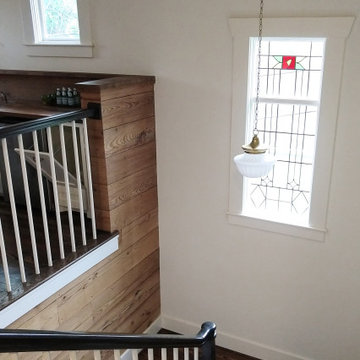
In planning the design we used many existing home features in different ways throughout the home. Shiplap, while currently trendy, was a part of the original home so we saved portions of it to reuse in the new section to marry the old and new. We also reused several phone nooks in various areas, such as near the master bathtub. One of the priorities in planning the design was also to provide family friendly spaces for the young growing family. While neutrals were used throughout we used texture and blues to create flow from the front of the home all the way to the back.
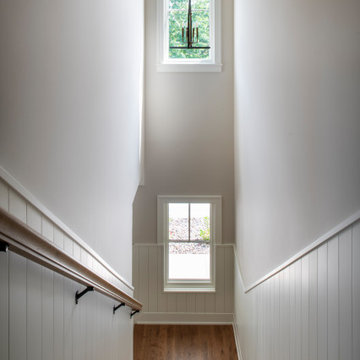
Builder: Michels Homes
Architecture: Alexander Design Group
Photography: Scott Amundson Photography
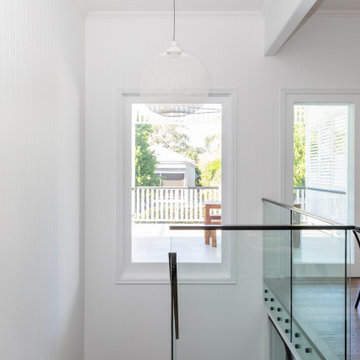
This classic Queenslander home in Red Hill, was a major renovation and therefore an opportunity to meet the family’s needs. With three active children, this family required a space that was as functional as it was beautiful, not forgetting the importance of it feeling inviting.
The resulting home references the classic Queenslander in combination with a refined mix of modern Hampton elements.
1.080 Billeder af trappe med væg i skibsplanker
6
