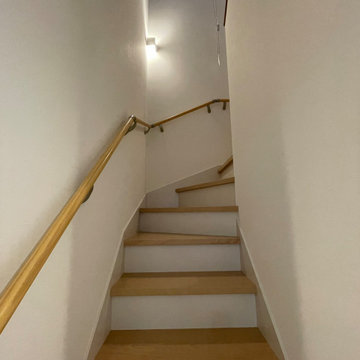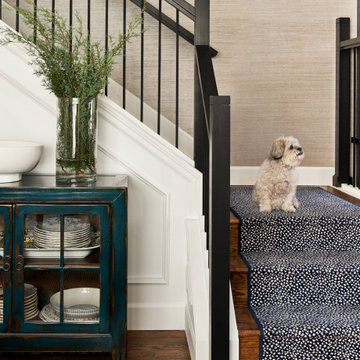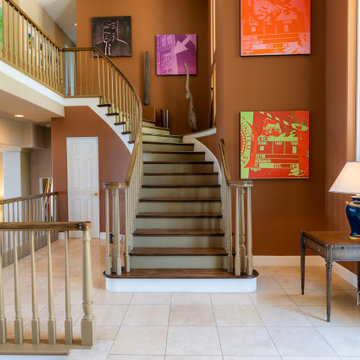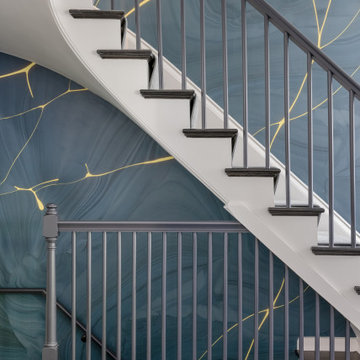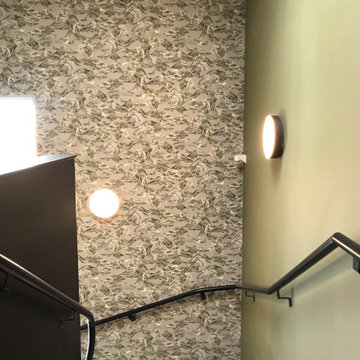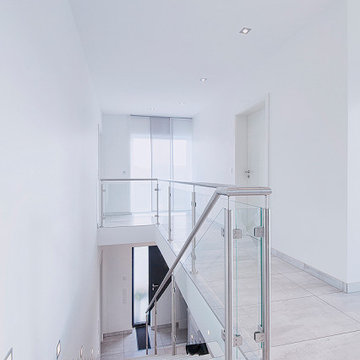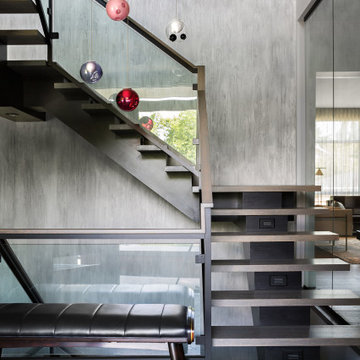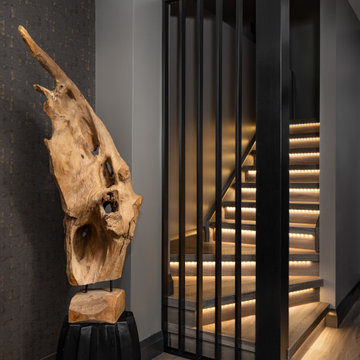2.075 Billeder af trappe med vægtapet
Sorteret efter:
Budget
Sorter efter:Populær i dag
41 - 60 af 2.075 billeder
Item 1 ud af 2
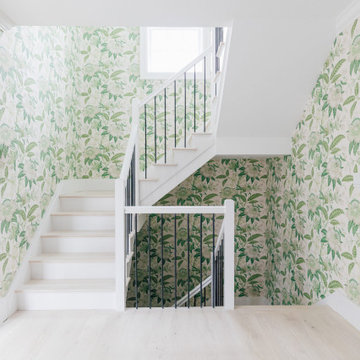
Photographs by Julia Dags | Copyright © 2020 Happily Eva After, Inc. All Rights Reserved.

Underground staircase connecting the main residence to the the pool house which overlooks the lake. This space features marble mosaic tile inlays, upholstered walls, and is accented with crystal chandeliers and sconces.
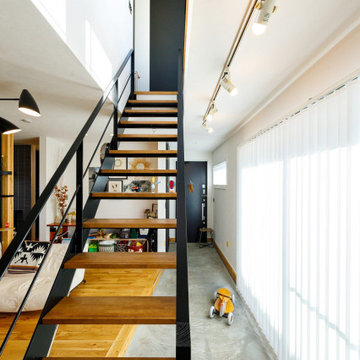
土間の奥から、正面の玄関ドアと2階を見た様子。2階とは吹き抜けで繋がっており、家中どこに居ても家族の声が聞こえます。これだけ開放的な空間でも、「暑さや寒さはほとんど感じない、年中一定の心地よさ」に包まれているそうです。
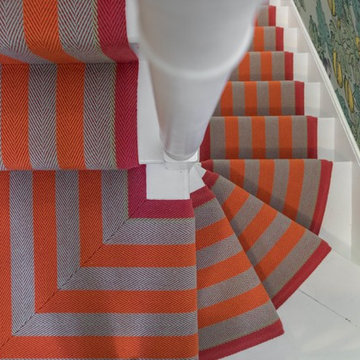
Stairwell Interior Design Project in Richmond, West London
We were approached by a couple who had seen our work and were keen for us to mastermind their project for them. They had lived in this house in Richmond, West London for a number of years so when the time came to embark upon an interior design project, they wanted to get all their ducks in a row first. We spent many hours together, brainstorming ideas and formulating a tight interior design brief prior to hitting the drawing board.
Reimagining the interior of an old building comes pretty easily when you’re working with a gorgeous property like this. The proportions of the windows and doors were deserving of emphasis. The layouts lent themselves so well to virtually any style of interior design. For this reason we love working on period houses.
It was quickly decided that we would extend the house at the rear to accommodate the new kitchen-diner. The Shaker-style kitchen was made bespoke by a specialist joiner, and hand painted in Farrow & Ball eggshell. We had three brightly coloured glass pendants made bespoke by Curiousa & Curiousa, which provide an elegant wash of light over the island.
The initial brief for this project came through very clearly in our brainstorming sessions. As we expected, we were all very much in harmony when it came to the design style and general aesthetic of the interiors.
In the entrance hall, staircases and landings for example, we wanted to create an immediate ‘wow factor’. To get this effect, we specified our signature ‘in-your-face’ Roger Oates stair runners! A quirky wallpaper by Cole & Son and some statement plants pull together the scheme nicely.
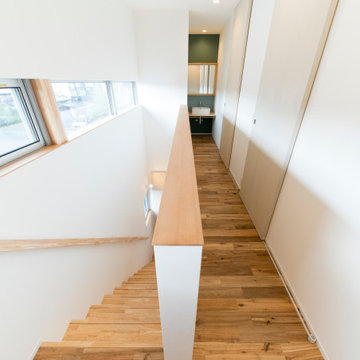
外観は、黒いBOXの手前にと木の壁を配したような構成としています。
木製ドアを開けると広々とした玄関。
正面には坪庭、右側には大きなシュークロゼット。
リビングダイニングルームは、大開口で屋外デッキとつながっているため、実際よりも広く感じられます。
100㎡以下のコンパクトな空間ですが、廊下などの移動空間を省略することで、リビングダイニングが少しでも広くなるようプランニングしています。
屋外デッキは、高い塀で外部からの視線をカットすることでプライバシーを確保しているため、のんびりくつろぐことができます。
家の名前にもなった『COCKPIT』と呼ばれる操縦席のような部屋は、いったん入ると出たくなくなる、超コンパクト空間です。
リビングの一角に設けたスタディコーナー、コンパクトな家事動線などを工夫しました。
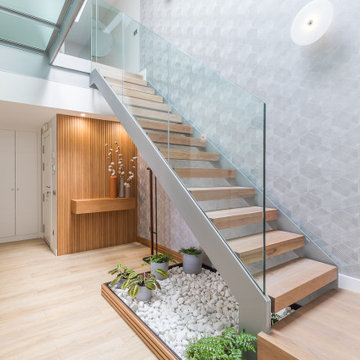
Creamos un jardín debajo de la escalera de estructura de hierro, para dar calidez, armonía y vida. Combinamos los alistonados de madera en 3 zonas de la vivienda para crear conexión entre los espacios.
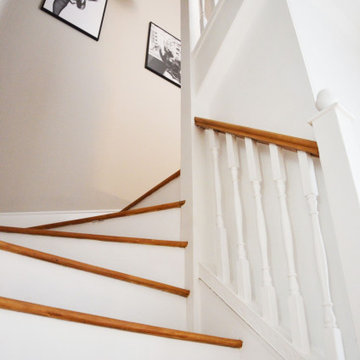
This old staircase has been refurbished and the combination of the white spindles with the natural wood handrail gives it a new modern touch.
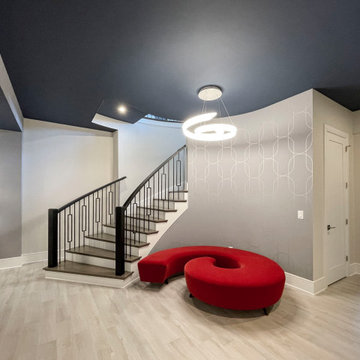
Dark-stained oak treads with square noses and black-painted square newels, combined with a modern metal balustrade make a one-of-a-kind architectural statement in this massive and gorgeous home in Leesburg; the stairs add elegance to the sophisticated open spaces. CSC 1976-2023 © Century Stair Company ® All rights reserved.
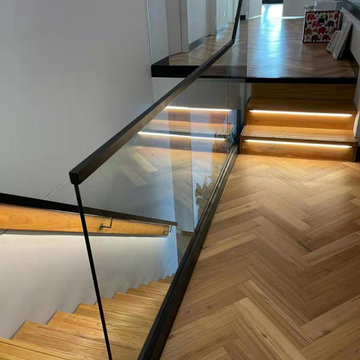
Mono Stair From Main Floor to 1st Floor
Stair Riser: 183.8mm@13
Clear Tread Width:900mm
Glass Wall: 12mm clear tempered glass infill
Led Handrail on the Wall: 3000k warm lighting
Glass Balustrade for Interior and Exterior Balcony
Glass Balustrade Height:1000mm
Glass Base Shoe Model: AC10262, black powder coating color
Glass Type: 12mm clear tempered glass
Cap Handrail: Aluminum 22*30*2mm, black powder coating color
Pool Glass Fence
Fence Height:1200mm
Glass Spigot Model: DS289, duplex 2205 grade, brushed finish
Glass Type: 12mm clear tempered glass

Muted pink walls and trim with a dark painted railing add contrast in front of a beautiful crane mural. Design: @dewdesignchicago Photography: @erinkonrathphotography Styling: Natalie Marotta Style
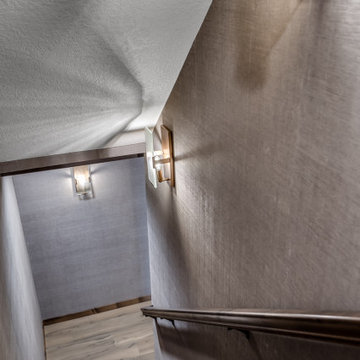
When our long-time VIP clients let us know they were ready to finish the basement that was a part of our original addition we were jazzed, and for a few reasons.
One, they have complete trust in us and never shy away from any of our crazy ideas, and two they wanted the space to feel like local restaurant Brick & Bourbon with moody vibes, lots of wooden accents, and statement lighting.
They had a couple more requests, which we implemented such as a movie theater room with theater seating, completely tiled guest bathroom that could be "hosed down if necessary," ceiling features, drink rails, unexpected storage door, and wet bar that really is more of a kitchenette.
So, not a small list to tackle.
Alongside Tschida Construction we made all these things happen.
Photographer- Chris Holden Photos
2.075 Billeder af trappe med vægtapet
3
