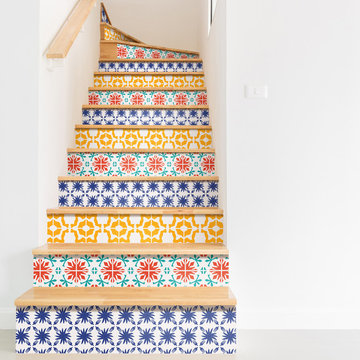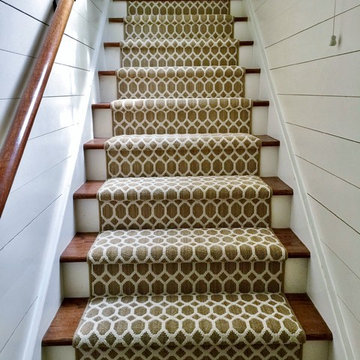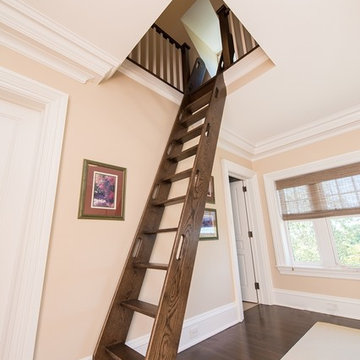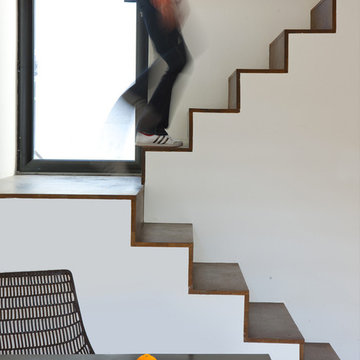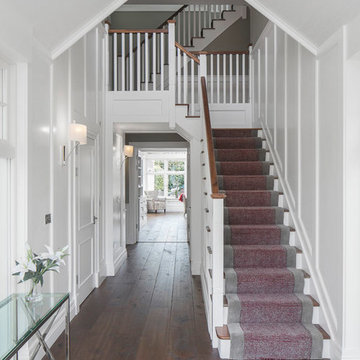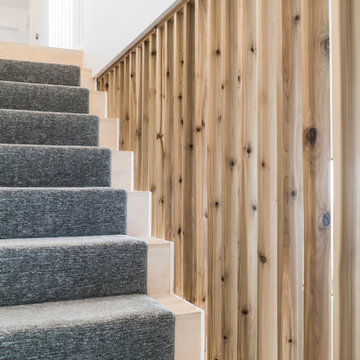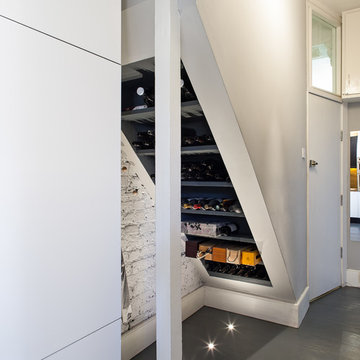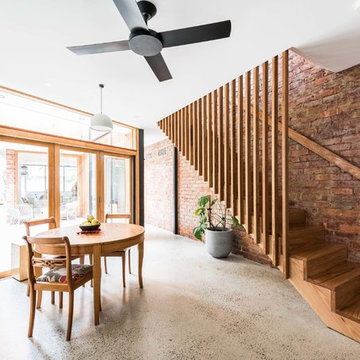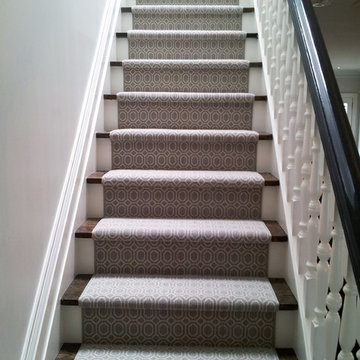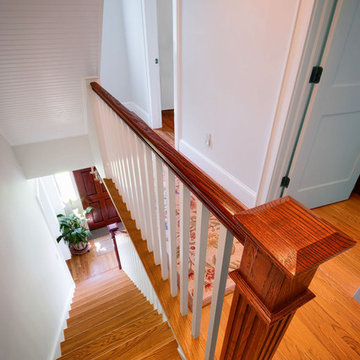3.082 Billeder af trappe
Sorteret efter:
Budget
Sorter efter:Populær i dag
61 - 80 af 3.082 billeder
Item 1 ud af 2
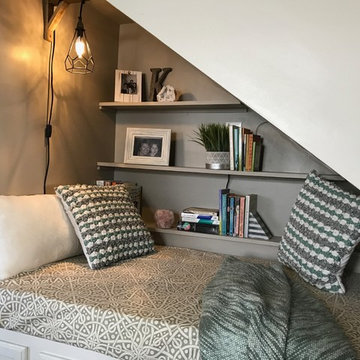
An unused closet under the stairs was reimagined as a cozy space to curl up and read a book.
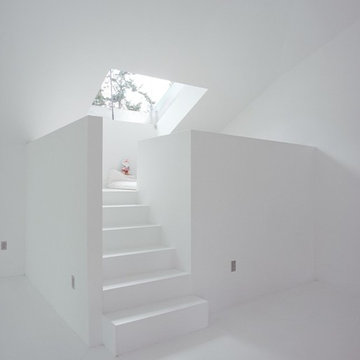
Sleeping loft with roof hatch to see the sky and stars. Photo by John Clark
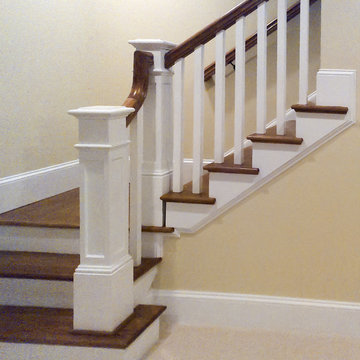
This multistory stair definitely embraces nature and simplicity; we had the opportunity to design, build and install these rectangular wood treads, newels, balusters and handrails system, to help create beautiful horizontal lines for a more natural open flow throughout the home.CSC 1976-2020 © Century Stair Company ® All rights reserved.
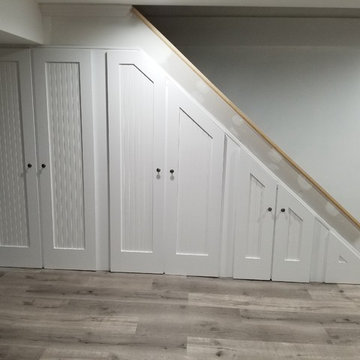
This basement needed to utilize every square foot of storage. These shaker style doors were built to hide the stored items under the stairs.
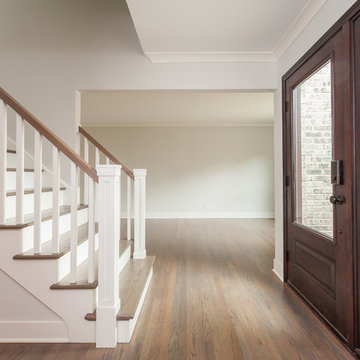
It always feels good when you take a house out of the 80s/90s with all the oak cabinetry, carpet in the bathroom, and oversized soakers that take up half a bathroom.
The result? Clean lines with a little flare, sleek design elements in the master bath and kitchen, gorgeous custom stained floors, and staircase. Special thanks to Wheatland Custom Cabinetry for bathroom, laundry room, and kitchen cabinetry.

Little Siesta Cottage- This 1926 home was saved from destruction and moved in three pieces to the site where we deconstructed the revisions and re-assembled the home the way we suspect it originally looked.
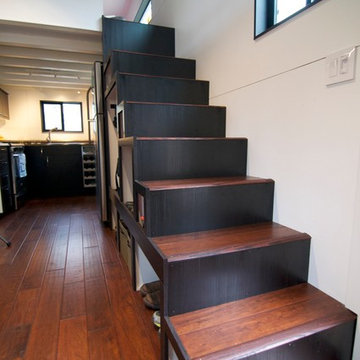
These stairs in hOMe, our modern tiny house on wheels, go up to our master loft. The space underneath the stairs hold 25sf of storage. The treads are extremely comfortable to walk up and down on
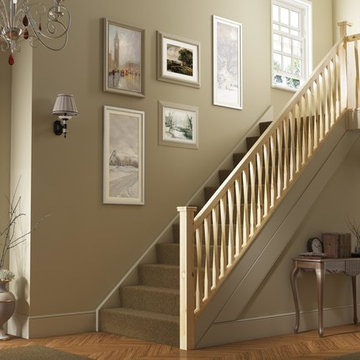
Are you looking to refresh and renovate your staircase? Here at Blueprint Joinery, we might have the solution to your problem.
For those of you that are looking for something subtle, yet classy and tasteful, but with a little twist then you’re in the right place.
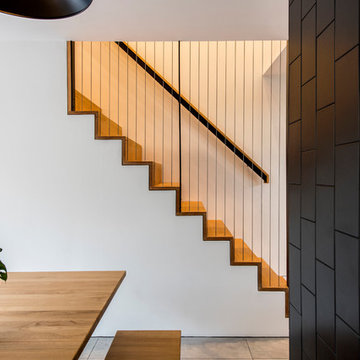
The stair and the joinery are separated by a strong vertically tiled column.
Our bespoke staircase was designed meticulously with the joiner and steelwork fabricator. The wrapping Beech Treads and risers and expressed with a shadow gap above the simple plaster finish.
The steel balustrade continues to the first floor and is under constant tension from the steel yachting wire.
Darry Snow Photography
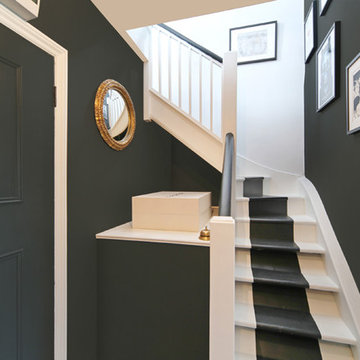
We love dark. The monochrome look worked well. We opened up the stairs which helped flood the hallway with light from the loft above.
Walls, door and stair runner Farrow & Ball 'Downpipe'
3.082 Billeder af trappe
4
