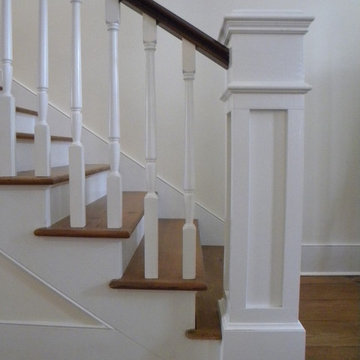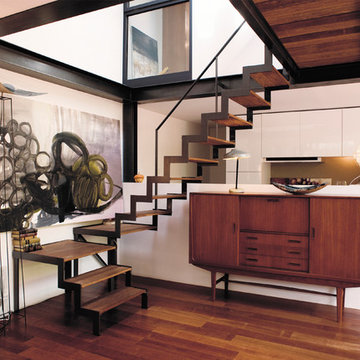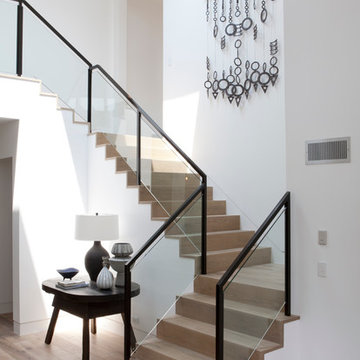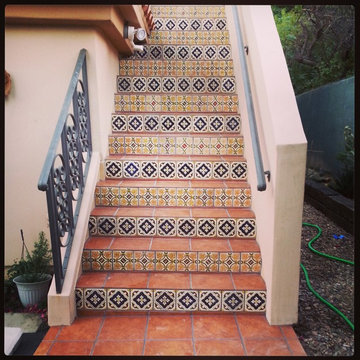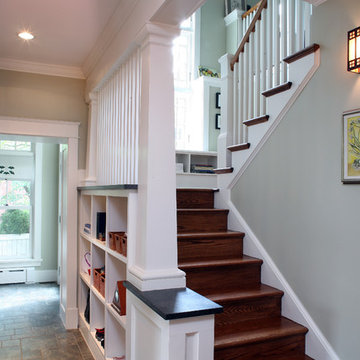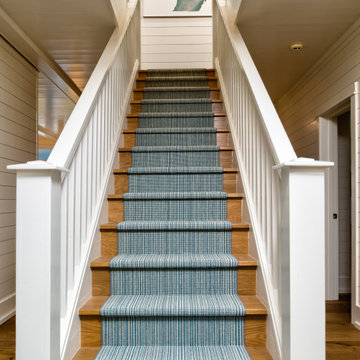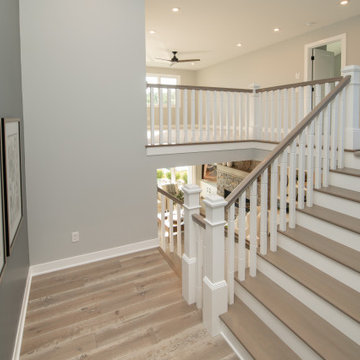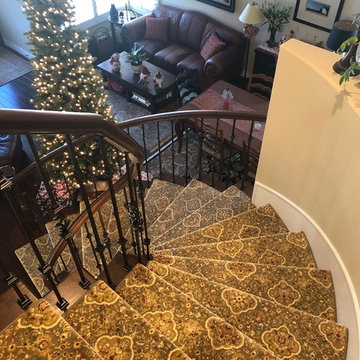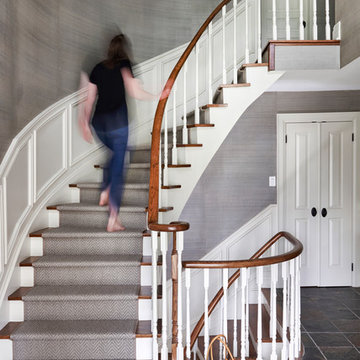21.901 Billeder af trappe
Sorteret efter:
Budget
Sorter efter:Populær i dag
101 - 120 af 21.901 billeder
Item 1 ud af 2
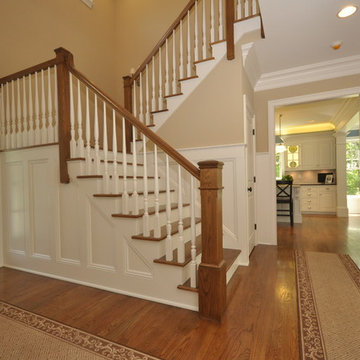
Modern Shingle
This modern shingle style custom home in East Haddam, CT is located on the picturesque Fox Hopyard Golf Course. This wonderful custom home pairs high end finishes with energy efficient features such as Geothermal HVAC to provide the owner with a luxurious yet casual lifestyle in the Connecticut countryside.
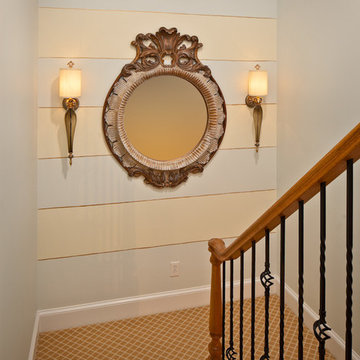
This stairway landing visible from the entryway has a very tall narrow wall that needed an interesting and dramatic treatment. The wall was painted in horizontal stripes and hand painted metallic gold pin striping was added where the blue and cream stripes meet. The intricately carved mirror was custom finished to complement the stunning hand blown Venetian glass wall sconces from Luna Bella and the specialty wall finish.
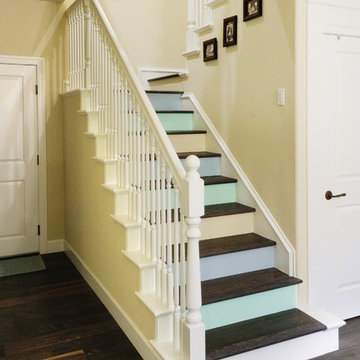
Multi colored risers create a playful appearance to this beach themed and colored home renovation project.
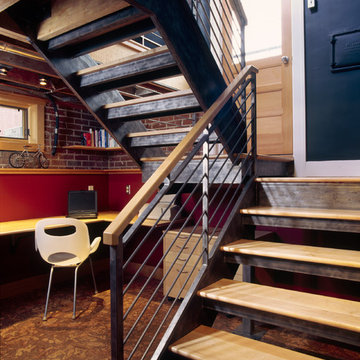
The custom designed steel and wood stairs leads to the first floor. An office is tucked into a corner.
Photo by Hart STUDIO LLC
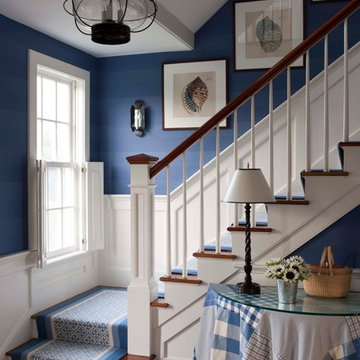
John Bessler Photography
http://www.besslerphoto.com
Interior Design By T. Keller Donovan
Pinemar, Inc.- Philadelphia General Contractor & Home Builder.
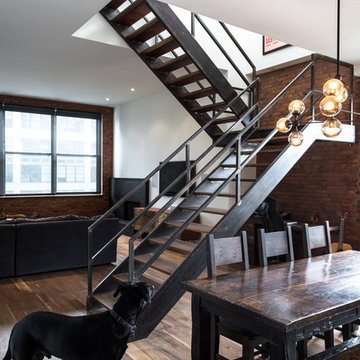
Photo by Alan Tansey
This East Village penthouse was designed for nocturnal entertaining. Reclaimed wood lines the walls and counters of the kitchen and dark tones accent the different spaces of the apartment. Brick walls were exposed and the stair was stripped to its raw steel finish. The guest bath shower is lined with textured slate while the floor is clad in striped Moroccan tile.
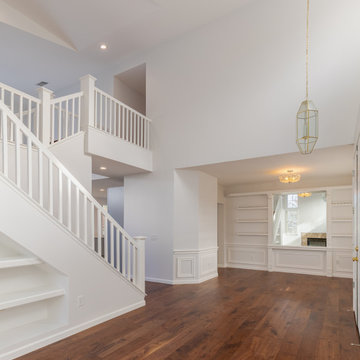
Explore Bayside Home Improvement LLC's comprehensive Home Remodeling Project in Phoenix, AZ. Our meticulous approach to renovation ensures every aspect of your home is rejuvenated to perfection. From essential spaces like bathrooms and kitchens to intricate details such as closets, staircases, and fireplaces, we offer a complete range of remodeling services. Trust our team to deliver impeccable results, tailored to enhance your living environment. Join us as we redefine luxury living in Phoenix, Arizona.
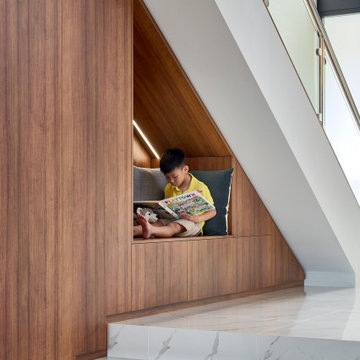
Those special moments....
Reading nooks for the kids, or a getting ready for school nook!
Either way, this little man is enjoying the new furniture.
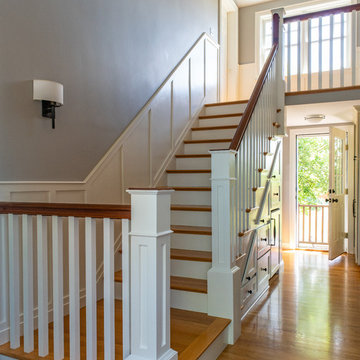
Size doesn’t matter when it comes to quality of design. For this petite Cape-style home along the Eagle River in Ipswich, Massachusetts, we focused on creating a warm, inviting space designed for family living. Radiating from the kitchen – the “heart” of the home – we created connections to all the other spaces in the home: eating areas, living areas, the mudroom and entries, even the upstairs. Details like the highly functional yet utterly charming under-the-stairs drawers and cupboards make this house extra special while the open floor plan gives it a big house feel without sacrificing coziness. In 2018, the home was updated with interior trim details, including new shaker paneling on the staircase and custom newel post, a TV built-in with shelves and drawers and beadboard back, and a half wall bookshelf with columns to replace the wall dividing the living room from dining room. The client also wanted a gas fireplace to enjoy during the winter, but didn't want to lose their beautiful marsh views. We designed the fireplace to go below the window, vented out the rear, with pebbled tile surround and benches flanking either side for storage.
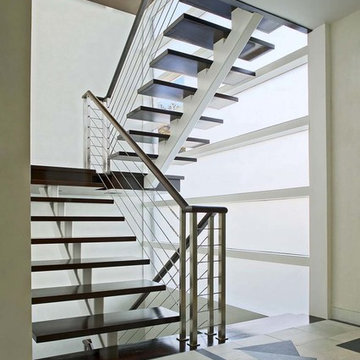
metal stringer with black powder coating
metal stringer and post with matt black powder coating
3/16" stainless steel cable railing
2"x2" stainless steel post
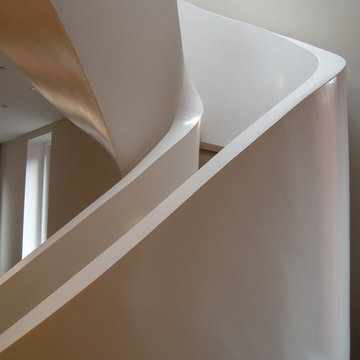
This sculptural spiral staircase, crafted by the talented team at George Ranalli Architect, is a stunning centerpiece of a triplex apartment. The intricate design and exquisite craftsmanship of this staircase make it a true work of art, offering both functionality and aesthetic appeal. With its impressive presence, it adds a touch of grandeur to the overall ambiance of a gracious family home.
21.901 Billeder af trappe
6
