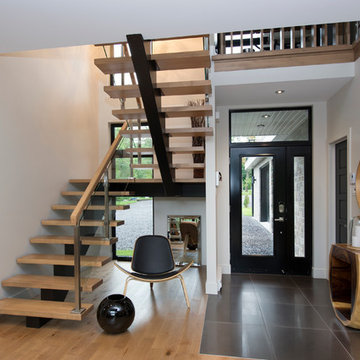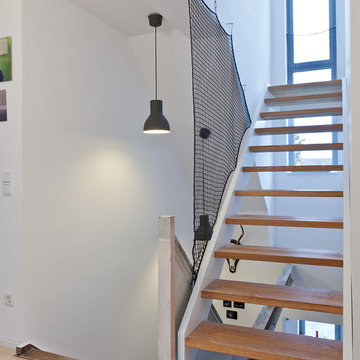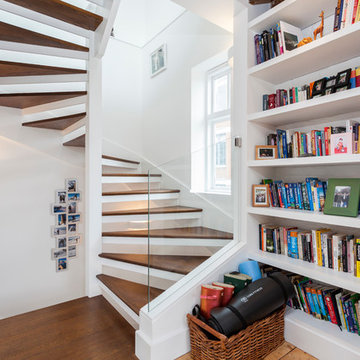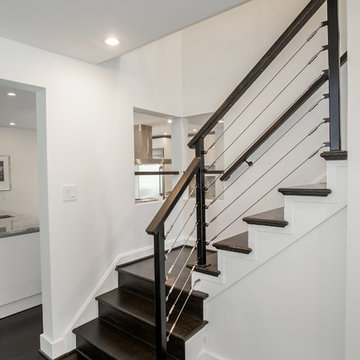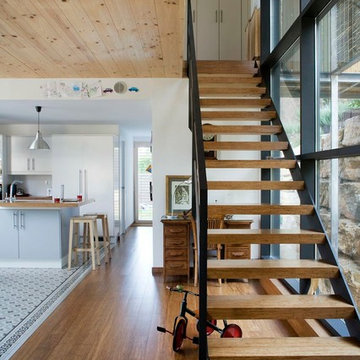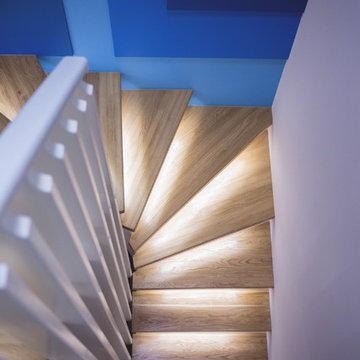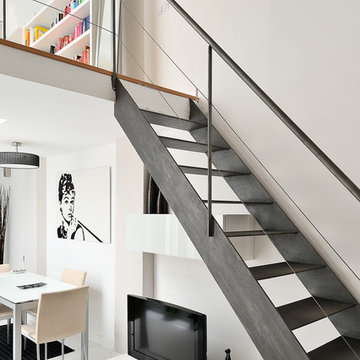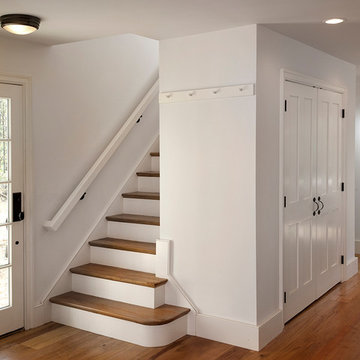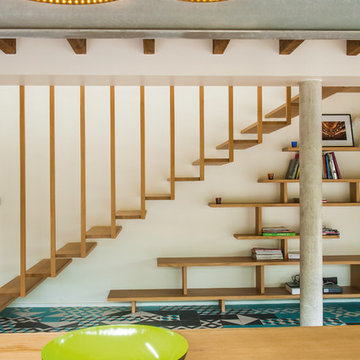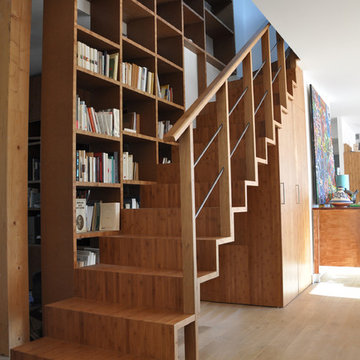21.903 Billeder af trappe
Sorteret efter:
Budget
Sorter efter:Populær i dag
41 - 60 af 21.903 billeder
Item 1 ud af 2
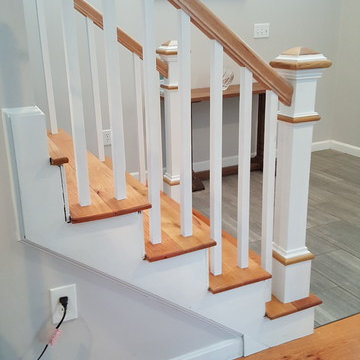
Staircase was already there, we just created custom posts to match existing staircase and to meet code. Instead of just slapping in some standard posts, we customized these to really go well in the space.
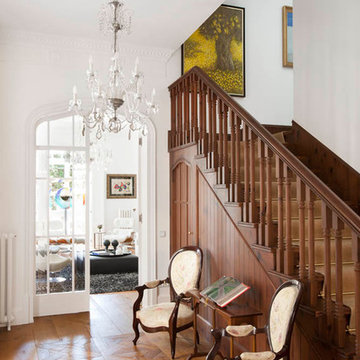
Este antiguo palacete mallorquin, rehabilitado por el estudio de arquitectura e interiorismo DAI10, es un ejercicio de luminosidad, comunicacion, arte y equilibrio entre pasado y presente. Realizado con pavimento Anticato en losetas Versalles modelo Milano.
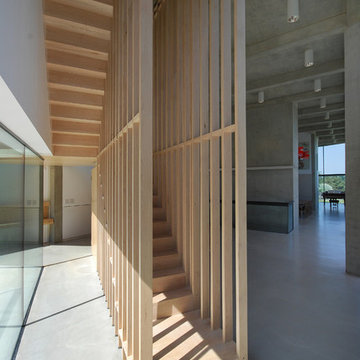
Engineered slatted maple wood staircase by Joe Mellows Furniture to screen interior spaces from front driveway.
Photography: Lyndon Douglas
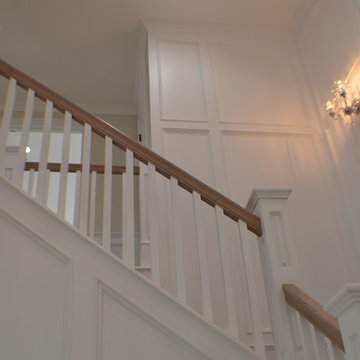
Staircase of the new home construction which included installation of staircase with wooden railings and wooden tread and light hardwood flooring.
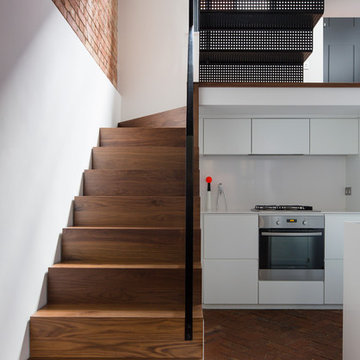
South light streams through stairwell featuring perforated metal stair and solid Walnut stair
©Tim Crocker
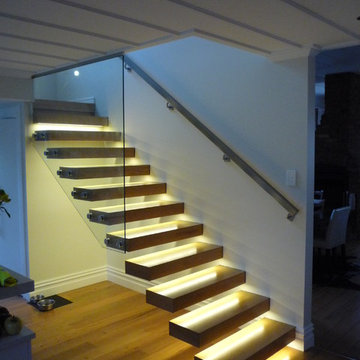
This staircase has a steel stringer concealed inside the wall so that the treads cantilever from the wall and appear as if they are floating! Lights are mounted under each treads creating a beautiful glow in the whole stairwell at night.
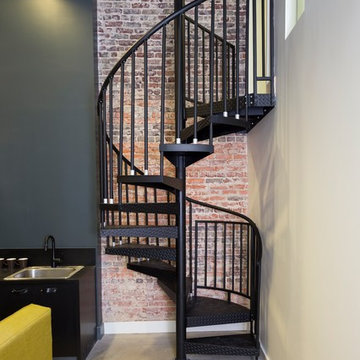
The homeowner chose an all steel spiral staircase to access his mezzanine office. It pops against the exposed brick wall.
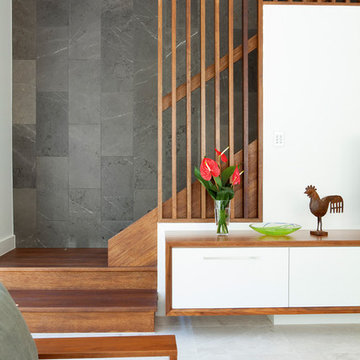
Family room on the lower level is completed with a dark stone clad wall which links the lower and upper story via the stair void. Custom hardwood timber battens contrast against the stone to provide warmth to the house.
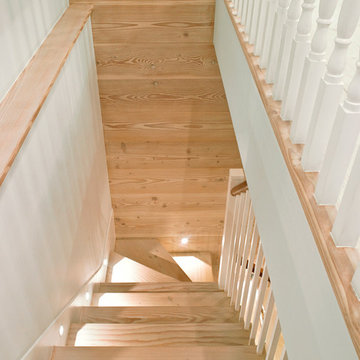
Douglas fir treads and risers on the lower ground floor stair run into a section of matching panelling and flooring. This helps visually connect the more traditional and contemporary parts of the house.
Photographer: Nick Smith
21.903 Billeder af trappe
3

