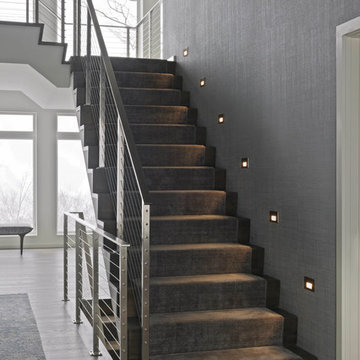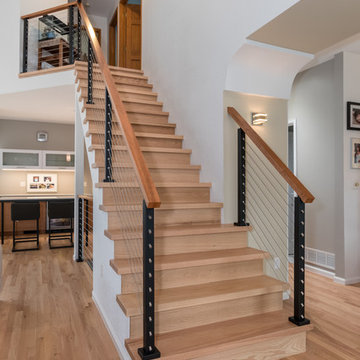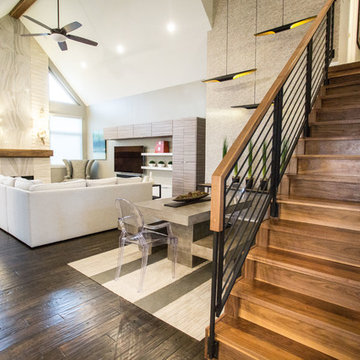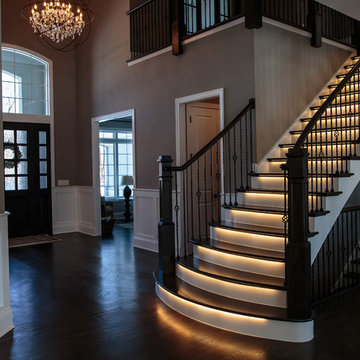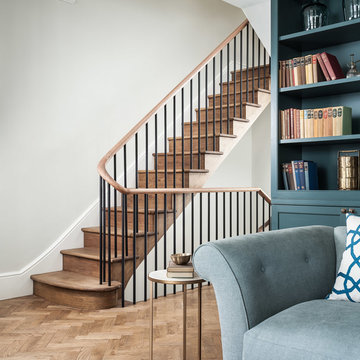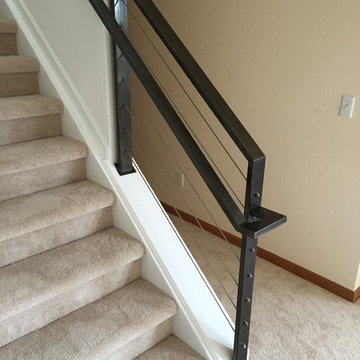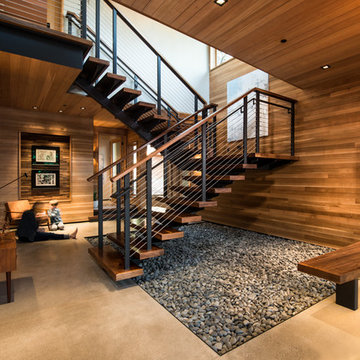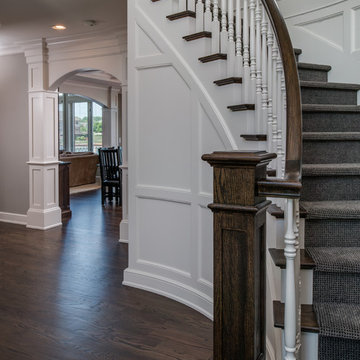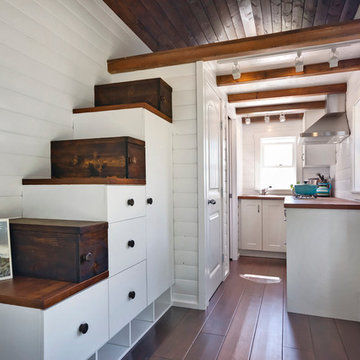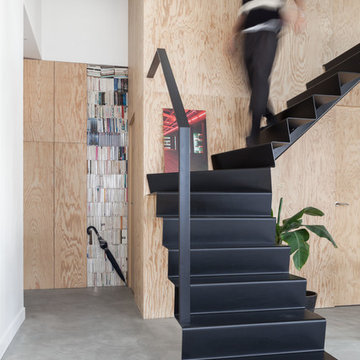33.223 Billeder af trappe
Sorteret efter:
Budget
Sorter efter:Populær i dag
141 - 160 af 33.223 billeder
Item 1 ud af 2

Here we have a contemporary residence we designed in the Bellevue area. Some areas we hope you give attention to; floating vanities in the bathrooms along with flat panel cabinets, dark hardwood beams (giving you a loft feel) outdoor fireplace encased in cultured stone and an open tread stair system with a wrought iron detail.
Photography: Layne Freedle
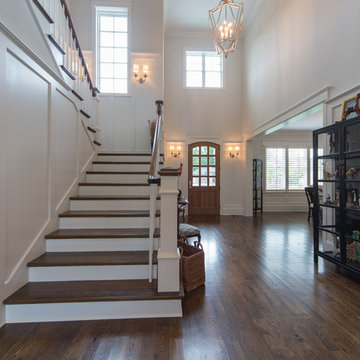
Open staircase to a open foyer with panels up the staircase.
Studio iDesign, Serena Apostal
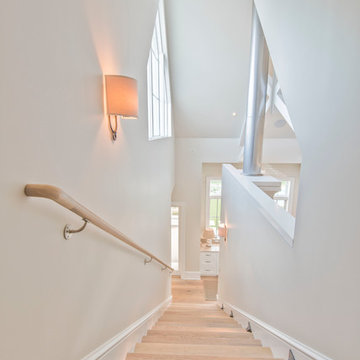
Beautifully appointed custom home near Venice Beach, FL. Designed with the south Florida cottage style that is prevalent in Naples. Every part of this home is detailed to show off the work of the craftsmen that created it.
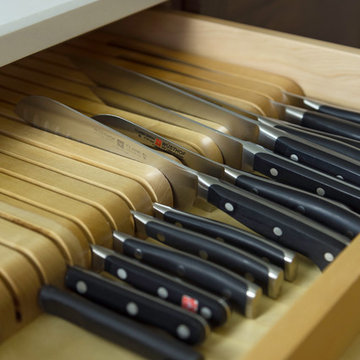
Strategic and clever in-drawer organization and storage management solutions for the ergonomic kitchen:
Cutlery dividers
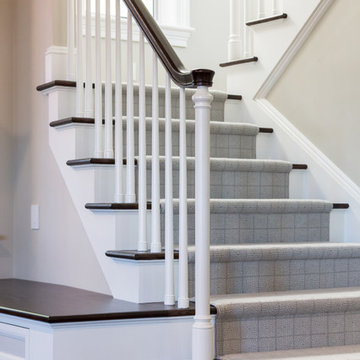
The stair curves to open into the room, and the second tread extends to form a window seat.
Interior Designer: Adams Interior Design
Photo by: Daniel Contelmo Jr.
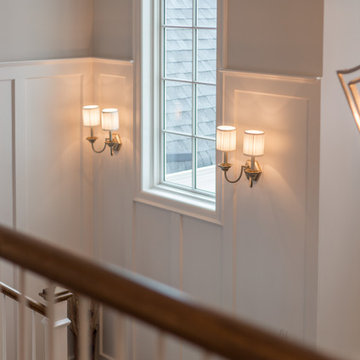
Open foyer and open staircase is accented by painted wood panels up staircase. Build for the Cure home 2015, Lake Norman, NC
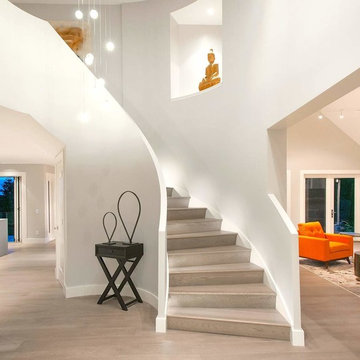
porcelain tile floors, curved staircase with built in floor lighting and built in shelves. gray walls and white trim. photos by www.gambrick.com
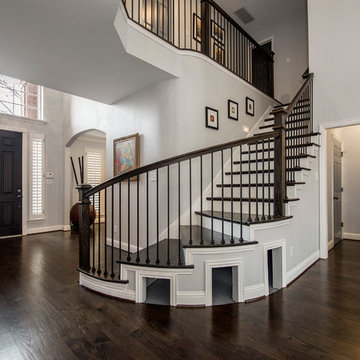
When these homeowners called us, they wanted to remodel their kitchen. When we arrived for our initial consultation, their water heater had just broken and was flooding their home! We took their kitchen from the 1990s to a modern beautiful space. Many transformations took place here as we removed a staircase to close in a loft area that we turned into a sound insulated music room. A cat playroom was created under the main staircase with 3 entries and secondary baths were updated. Design by: Hatfield Builders & Remodelers | Photography by: Versatile Imaging
33.223 Billeder af trappe
8
